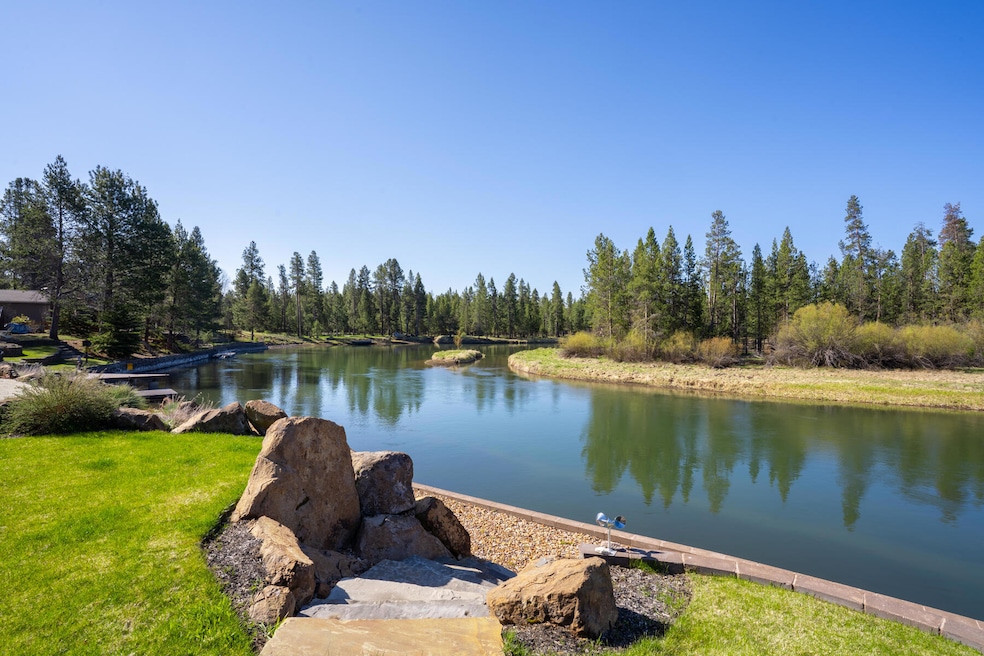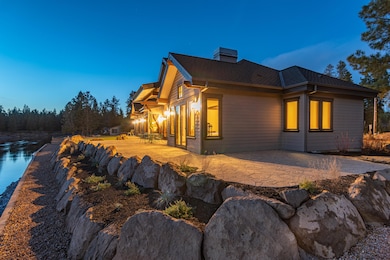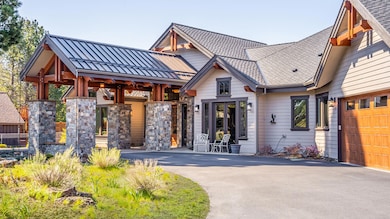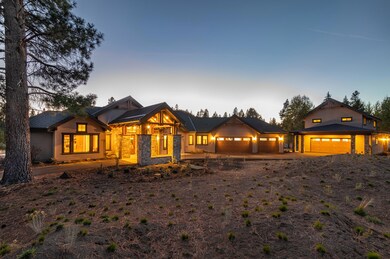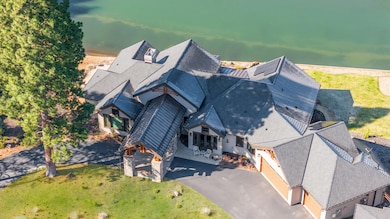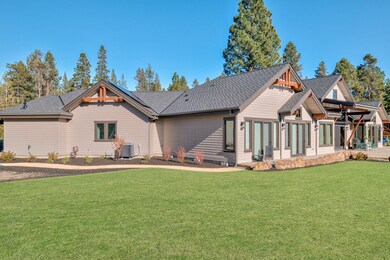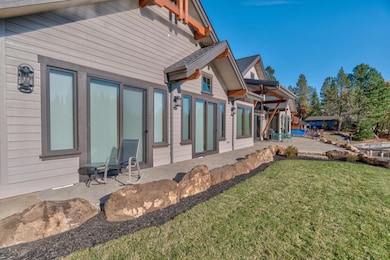
Estimated payment $18,821/month
Highlights
- Docks
- Second Garage
- Panoramic View
- Guest House
- Two Primary Bedrooms
- Open Floorplan
About This Home
Nestled along the serene Deschutes River, this breathtaking single-level estate offers the ultimate in Central Oregon riverfront living. From the moment you arrive, you'll be captivated by panoramic river views, a private dock, & custom finishes making this home feel like it belongs on a movie set.This exceptional property boasts three spacious en suite bedrooms in the main home, each featuring high-end finishes & custom tile showers—one is even ADA accessible. Enjoy vaulted ceilings, white oak flooring, & the floor-to-ceiling stone fireplace curated for comfort & style.The heart of the home is the kitchen island w/a butler's pantry & walk-in pantry—perfect for both casual meals & elegant entertaining. Architectural composite shingle roofing, metal roofing, stone masonry, & timber beam truss accents equal unparalleled craftsmanship.You'll find not one, but two garages—for all your toys, plus guest quarters for extra privacy.This is more than just a home—it's a lifestyle.
Co-Listing Agent
RE/MAX Key Properties Brokerage Phone: 541-390-3326 License #201227777
Home Details
Home Type
- Single Family
Est. Annual Taxes
- $1,253
Year Built
- Built in 2020
Lot Details
- 0.96 Acre Lot
- River Front
- Drip System Landscaping
- Native Plants
- Garden
- Property is zoned RR10, RR10
HOA Fees
- $25 Monthly HOA Fees
Parking
- 7 Car Garage
- Second Garage
- Garage Door Opener
- Driveway
Property Views
- River
- Panoramic
- Forest
- Territorial
Home Design
- Craftsman Architecture
- Northwest Architecture
- Stem Wall Foundation
- Frame Construction
- Composition Roof
Interior Spaces
- 2,916 Sq Ft Home
- 1-Story Property
- Open Floorplan
- Central Vacuum
- Built-In Features
- Vaulted Ceiling
- Double Pane Windows
- Wood Frame Window
- Great Room with Fireplace
- Dining Room
- Home Office
- Bonus Room
Kitchen
- Breakfast Area or Nook
- Breakfast Bar
- Oven
- Range with Range Hood
- Microwave
- Dishwasher
- Wine Refrigerator
- Kitchen Island
- Stone Countertops
- Disposal
Flooring
- Wood
- Carpet
- Tile
Bedrooms and Bathrooms
- 3 Bedrooms
- Double Master Bedroom
- Linen Closet
- Walk-In Closet
- In-Law or Guest Suite
- Double Vanity
- Soaking Tub
- Bathtub Includes Tile Surround
Laundry
- Laundry Room
- Washer
Home Security
- Carbon Monoxide Detectors
- Fire and Smoke Detector
Accessible Home Design
- Accessible Full Bathroom
- Grip-Accessible Features
- Accessible Bedroom
- Accessible Hallway
- Accessible Closets
- Accessible Doors
- Accessible Entrance
Eco-Friendly Details
- Solar owned by seller
- Solar Heating System
- Drip Irrigation
Outdoor Features
- Docks
- Outdoor Storage
- Storage Shed
Additional Homes
- Guest House
Schools
- Rosland Elementary School
- Lapine Middle School
- Lapine Sr High School
Utilities
- Forced Air Heating and Cooling System
- Heating System Uses Propane
- Private Water Source
- Water Heater
- Private Sewer
Community Details
- Built by Montgomery Builders
- Oww Subdivision
- Property is near a preserve or public land
Listing and Financial Details
- Tax Lot 005900
- Assessor Parcel Number 113512
Map
Home Values in the Area
Average Home Value in this Area
Tax History
| Year | Tax Paid | Tax Assessment Tax Assessment Total Assessment is a certain percentage of the fair market value that is determined by local assessors to be the total taxable value of land and additions on the property. | Land | Improvement |
|---|---|---|---|---|
| 2024 | $12,426 | $766,780 | -- | -- |
| 2023 | $12,150 | $744,450 | $0 | $0 |
| 2022 | $10,791 | $465,940 | $0 | $0 |
| 2021 | $7,288 | $458,140 | $0 | $0 |
| 2020 | $6,992 | $458,140 | $0 | $0 |
| 2019 | $6,801 | $444,800 | $0 | $0 |
| 2018 | $6,609 | $431,850 | $0 | $0 |
| 2017 | $6,439 | $419,280 | $0 | $0 |
| 2016 | $6,139 | $407,070 | $0 | $0 |
| 2015 | $5,990 | $395,220 | $0 | $0 |
| 2014 | $5,809 | $383,710 | $0 | $0 |
Property History
| Date | Event | Price | Change | Sq Ft Price |
|---|---|---|---|---|
| 04/25/2025 04/25/25 | Price Changed | $3,349,000 | -1.5% | $758 / Sq Ft |
| 03/20/2025 03/20/25 | For Sale | $3,399,000 | +579.8% | $770 / Sq Ft |
| 06/28/2019 06/28/19 | Sold | $500,000 | -4.8% | $278 / Sq Ft |
| 05/20/2019 05/20/19 | Pending | -- | -- | -- |
| 04/05/2019 04/05/19 | For Sale | $525,000 | -- | $292 / Sq Ft |
Deed History
| Date | Type | Sale Price | Title Company |
|---|---|---|---|
| Bargain Sale Deed | -- | None Listed On Document | |
| Bargain Sale Deed | -- | None Listed On Document | |
| Warranty Deed | $500,000 | First American Title | |
| Interfamily Deed Transfer | -- | None Available | |
| Interfamily Deed Transfer | -- | None Available |
Mortgage History
| Date | Status | Loan Amount | Loan Type |
|---|---|---|---|
| Previous Owner | $935,690 | Construction | |
| Previous Owner | $137,000 | New Conventional |
Similar Homes in Bend, OR
Source: Central Oregon Association of REALTORS®
MLS Number: 220197130
APN: 113512
- 55410 Big River Dr
- 16777 Gross Dr
- 55426 Heierman Dr Unit 33
- 55416 Heierman Dr
- 65675 Pronghorn Ln Unit Lot 16
- 55540 Big River Dr
- 55521 Gross Dr
- 55480 Gross Dr
- 55595 Wagon Master Way
- 55638 Wagon Master Way
- 55565 Wagon Master Way
- 16402 Beaver Dr
- 16694 Stage Stop Dr
- 55161 Munson St
- 16743 Pony Express Way
- 16775 Pony Express Way
- 16719 Stage Stop Dr
- 16806 Pony Express Way
- 16785 Stage Stop Dr
- 16834 Pony Express Way
