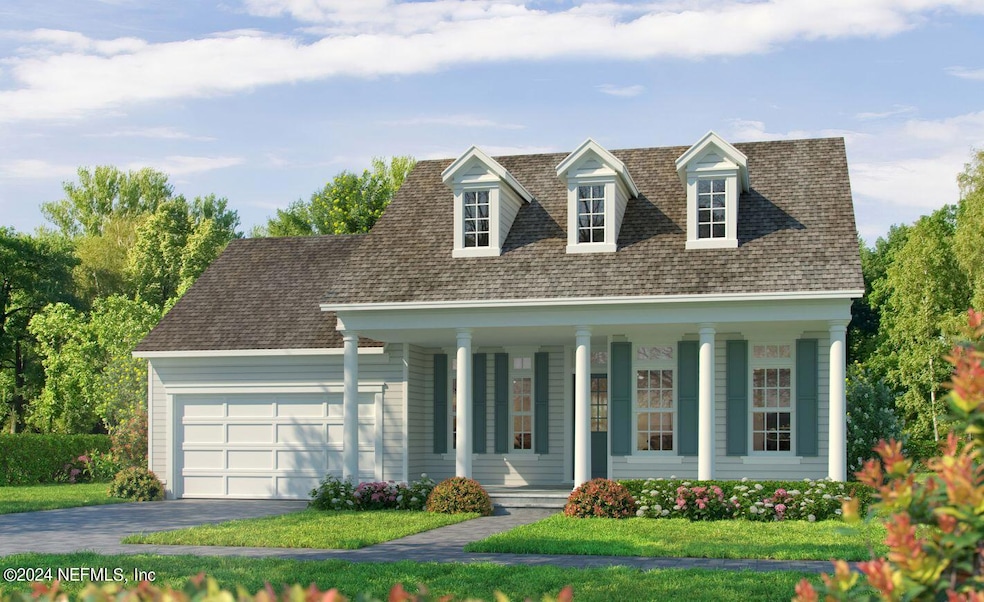
5536 Rainbarrel Rd Jacksonville, FL 32224
Southside Neighborhood
5
Beds
5
Baths
3,555
Sq Ft
2024
Built
Highlights
- New Construction
- Open Floorplan
- Children's Pool
- Atlantic Coast High School Rated A-
- Clubhouse
- Home Office
About This Home
As of April 2025The Costa Mesa is one of our most popular floor plans, coming in at over 2,500 square-feet. This open floor plan allows for the living room, gourmet kitchen and dining room to be one expansive space sharing plenty of natural Florida sunlight. A quiet cup of coffee can be enjoyed on the covered lanai. The master suite is situated at the rear of the home, featuring a large walk-in closet, double vanities and a roomy walk-in shower.
Home Details
Home Type
- Single Family
Year Built
- Built in 2024 | New Construction
HOA Fees
- $8 Monthly HOA Fees
Parking
- 3 Car Attached Garage
- Garage Door Opener
Home Design
- Wood Frame Construction
- Shingle Roof
Interior Spaces
- 3,555 Sq Ft Home
- 2-Story Property
- Open Floorplan
- Living Room
- Dining Room
- Home Office
- Smart Thermostat
Kitchen
- Kitchen Island
- Disposal
Bedrooms and Bathrooms
- 5 Bedrooms
- Split Bedroom Floorplan
- Walk-In Closet
- 5 Full Bathrooms
Outdoor Features
- Front Porch
Utilities
- Cooling Available
- Heating Available
- Tankless Water Heater
Community Details
Overview
- Seven Pines Subdivision
Amenities
- Clubhouse
Recreation
- Children's Pool
- Jogging Path
Map
Create a Home Valuation Report for This Property
The Home Valuation Report is an in-depth analysis detailing your home's value as well as a comparison with similar homes in the area
Home Values in the Area
Average Home Value in this Area
Property History
| Date | Event | Price | Change | Sq Ft Price |
|---|---|---|---|---|
| 04/02/2025 04/02/25 | Sold | $1,063,990 | 0.0% | $299 / Sq Ft |
| 10/24/2024 10/24/24 | Pending | -- | -- | -- |
| 10/24/2024 10/24/24 | For Sale | $1,063,820 | -- | $299 / Sq Ft |
Source: realMLS (Northeast Florida Multiple Listing Service)
Similar Homes in Jacksonville, FL
Source: realMLS (Northeast Florida Multiple Listing Service)
MLS Number: 2053438
Nearby Homes
- 12275 Tribute Cir
- 5523 Lumber Mill Rd
- 5531 Lumber Mill Rd
- 5539 Lumber Mill Rd
- 5559 Lumber Mill Rd
- 12293 Tribute Cir
- 12257 Tribute Cir
- 5528 Dairy Farm Rd
- 5552 Dairy Farm Rd
- 5572 Rainbarrel Rd
- 12299 Tribute Cir
- 5572 Lumber Mill Rd
- 5589 Lumber Mill Rd
- 5570 Dairy Farm Rd
- 5584 Lumber Mill Rd
- 5584 Rainbarrel Rd
- 5535 Dairy Farm Rd
- 5541 Dairy Farm Rd
- 5576 Dairy Farm Rd
- 5565 Dairy Farm Rd
