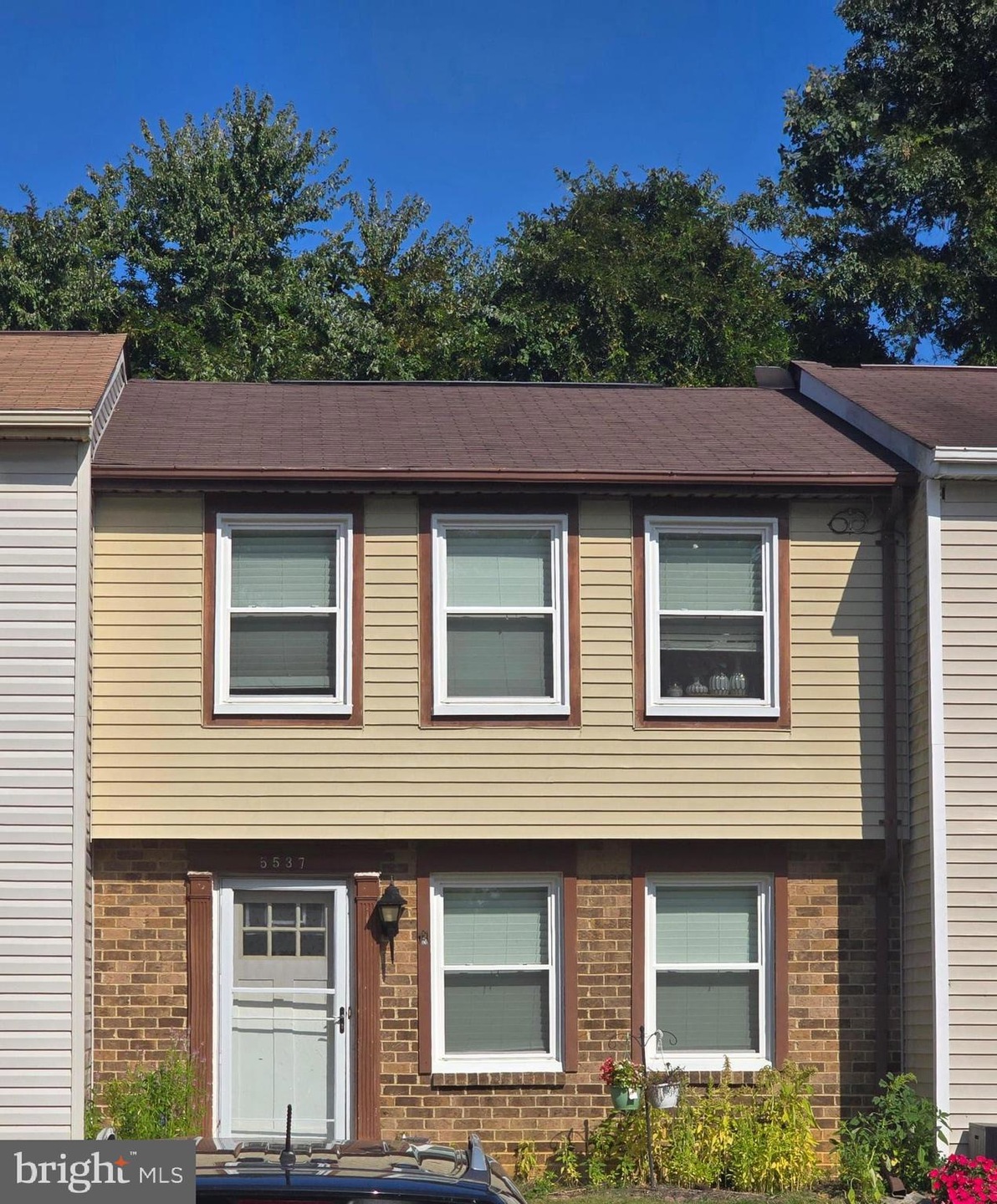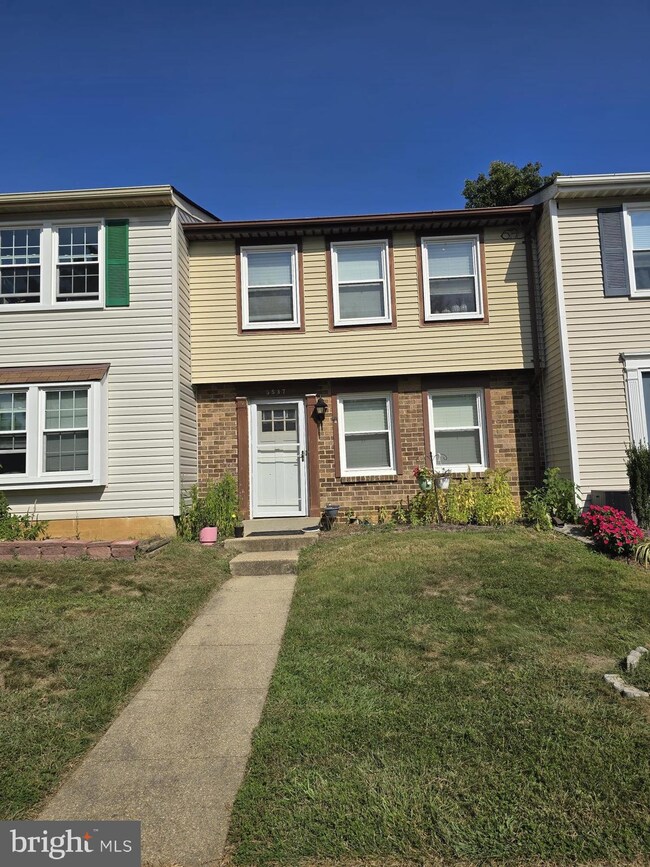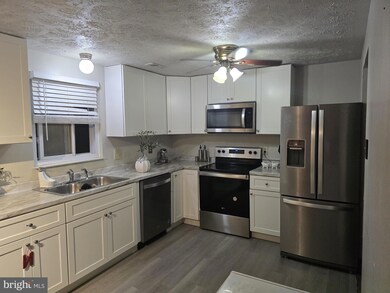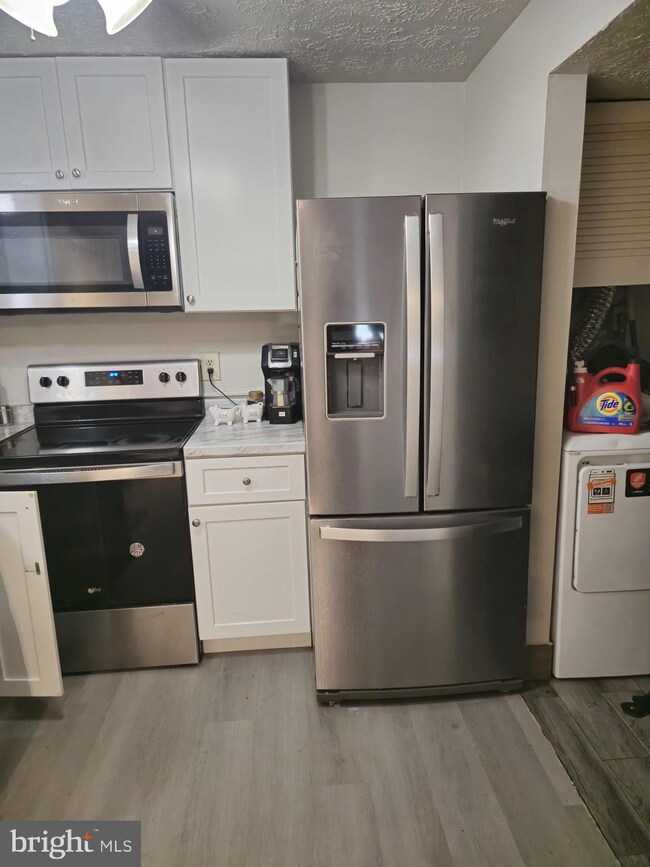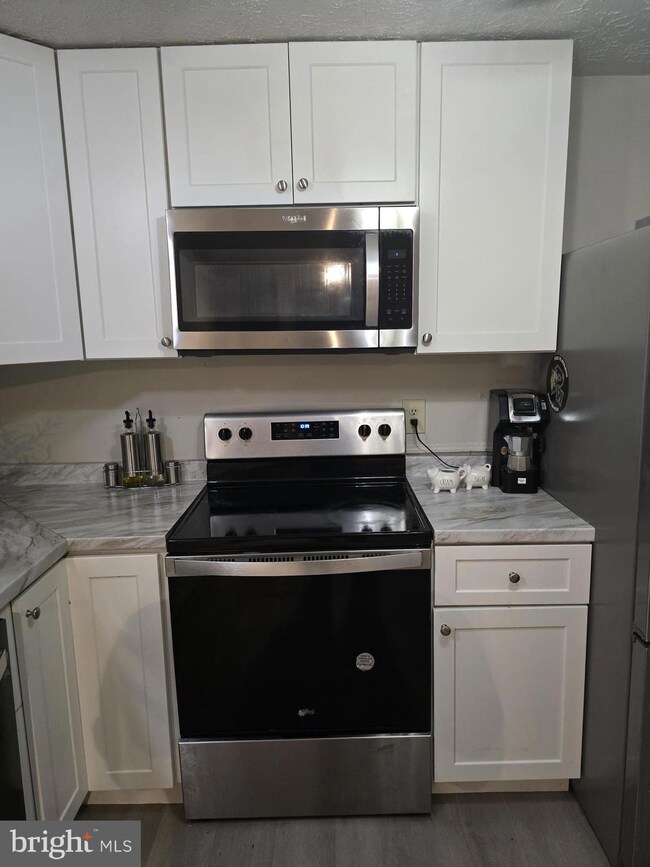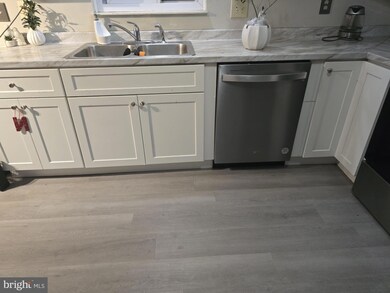
5537 Hecate Ct Fairfax, VA 22032
Highlights
- Colonial Architecture
- Community Pool
- High-Efficiency Water Heater
- Bonnie Brae Elementary School Rated A-
- Stainless Steel Appliances
- Central Air
About This Home
As of October 2024The home you've been waiting for! This beautiful 2 story renovated townhome in sought after Whitefield Green Community and Robinson Secondary school district has a lot to offer. Owner spent more than $30k renovating it including: Kitchen was renovated in 2023, with stainless steel appliances, new windows in 2021, new roof in 2020, luxury vinyl planks (LVP) on the main level in 2023 providing durability and style, new HVAC system, water heater in 2023, new paint and carpet in the upper level. Centrally located near George Mason University, Burke Train Station for VRE, Amtrak to DC is about 10 minutes walk or 2 minutes drive, multiple Metro stops, restaurants, Target, parks, trails and Lake Royal.
Townhouse Details
Home Type
- Townhome
Est. Annual Taxes
- $4,943
Year Built
- Built in 1985
Lot Details
- 1,500 Sq Ft Lot
HOA Fees
- $77 Monthly HOA Fees
Home Design
- Colonial Architecture
- Brick Exterior Construction
- Slab Foundation
- Architectural Shingle Roof
- Aluminum Siding
Interior Spaces
- 1,220 Sq Ft Home
- Property has 2 Levels
- Ceiling Fan
Kitchen
- Built-In Range
- Stove
- Built-In Microwave
- Ice Maker
- Dishwasher
- Stainless Steel Appliances
- Disposal
Bedrooms and Bathrooms
- 3 Bedrooms
Laundry
- Laundry on main level
- Electric Dryer
- Washer
Parking
- Assigned parking located at #5537
- On-Street Parking
- 2 Assigned Parking Spaces
Schools
- Bonnie Brae Elementary School
- Robinson Secondary Middle School
- Robinson Secondary High School
Utilities
- Central Air
- Heat Pump System
- Vented Exhaust Fan
- High-Efficiency Water Heater
- Phone Available
- Cable TV Available
Listing and Financial Details
- Tax Lot 112
- Assessor Parcel Number 0772 18 0112
Community Details
Overview
- Association fees include common area maintenance, reserve funds, trash, lawn care front, snow removal
- Whitfield Green HOA
- Built by Pulte
- Whitfield Green Subdivision
- Property Manager
Recreation
- Community Pool
Map
Home Values in the Area
Average Home Value in this Area
Property History
| Date | Event | Price | Change | Sq Ft Price |
|---|---|---|---|---|
| 10/28/2024 10/28/24 | Sold | $470,000 | +2.2% | $385 / Sq Ft |
| 09/25/2024 09/25/24 | Pending | -- | -- | -- |
| 09/14/2024 09/14/24 | For Sale | $460,000 | +84.0% | $377 / Sq Ft |
| 05/04/2012 05/04/12 | Sold | $250,000 | -2.0% | $205 / Sq Ft |
| 04/06/2012 04/06/12 | Pending | -- | -- | -- |
| 04/03/2012 04/03/12 | For Sale | $255,000 | -- | $209 / Sq Ft |
Tax History
| Year | Tax Paid | Tax Assessment Tax Assessment Total Assessment is a certain percentage of the fair market value that is determined by local assessors to be the total taxable value of land and additions on the property. | Land | Improvement |
|---|---|---|---|---|
| 2024 | $4,943 | $426,630 | $175,000 | $251,630 |
| 2023 | $4,383 | $388,380 | $155,000 | $233,380 |
| 2022 | $4,399 | $384,660 | $155,000 | $229,660 |
| 2021 | $4,127 | $351,660 | $125,000 | $226,660 |
| 2020 | $3,850 | $325,320 | $115,000 | $210,320 |
| 2019 | $3,722 | $314,530 | $110,000 | $204,530 |
| 2018 | $3,479 | $302,530 | $100,000 | $202,530 |
| 2017 | $3,306 | $284,740 | $90,000 | $194,740 |
| 2016 | $3,216 | $277,590 | $90,000 | $187,590 |
| 2015 | $3,219 | $288,440 | $90,000 | $198,440 |
| 2014 | $2,838 | $254,910 | $78,000 | $176,910 |
Mortgage History
| Date | Status | Loan Amount | Loan Type |
|---|---|---|---|
| Open | $423,000 | New Conventional | |
| Previous Owner | $25,512 | FHA | |
| Previous Owner | $28,755 | FHA | |
| Previous Owner | $243,662 | FHA | |
| Previous Owner | $195,250 | New Conventional | |
| Previous Owner | $200,400 | New Conventional | |
| Previous Owner | $84,800 | New Conventional |
Deed History
| Date | Type | Sale Price | Title Company |
|---|---|---|---|
| Deed | $470,000 | Potomac Title | |
| Warranty Deed | $250,000 | -- | |
| Deed | $250,500 | -- | |
| Deed | $106,000 | -- |
Similar Homes in Fairfax, VA
Source: Bright MLS
MLS Number: VAFX2201688
APN: 0772-18-0112
- 5506 Inverness Woods Ct
- 5400 New London Park Dr
- 10414 Pearl St
- 10388 Hampshire Green Ave
- 5569 James Young Way
- 10212 Grovewood Way
- 10320 Rein Commons Ct Unit 3H
- 5610 Summer Oak Way
- 5408 Kennington Place
- 10350 Luria Commons Ct Unit 1A
- 10350 Luria Commons Ct Unit 3 H
- 5810 Cove Landing Rd Unit 304
- 10320 Luria Commons Ct Unit 1 A
- 5902 Cove Landing Rd Unit 302
- 5340 Jennifer Dr
- 5364 Laura Belle Ln
- 10310 Bridgetown Place Unit 56
- 5739 Waters Edge Landing Ct
- 5250 Ridge Ct
- 10204 Faire Commons Ct
