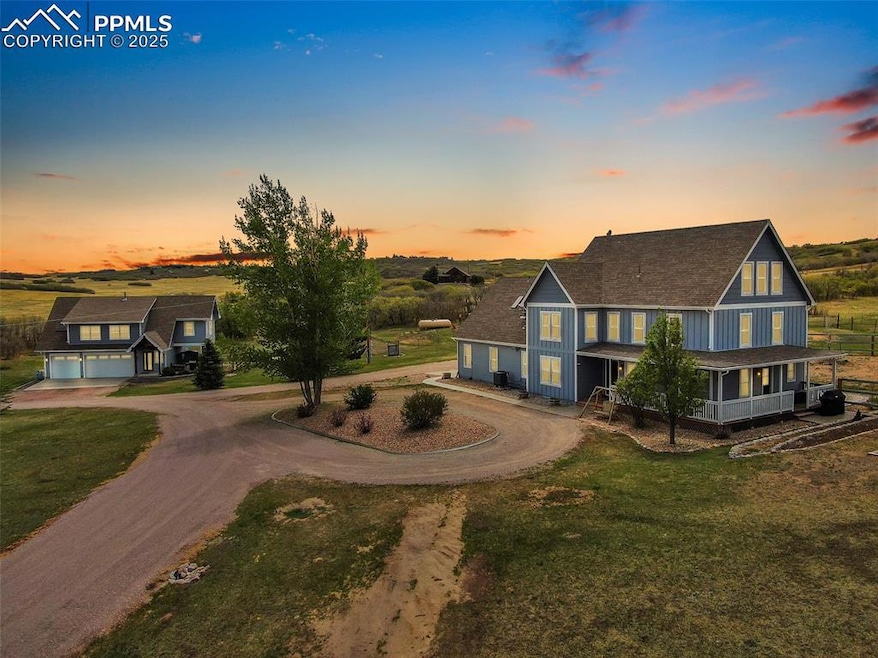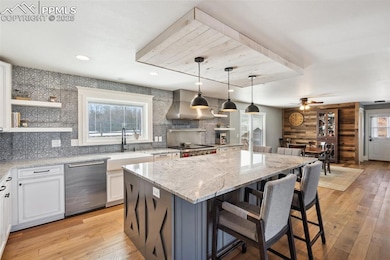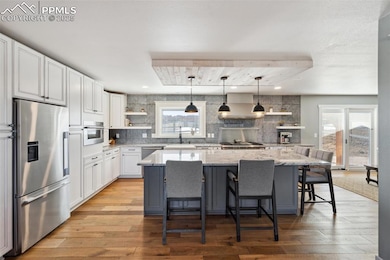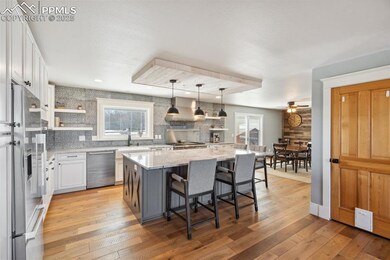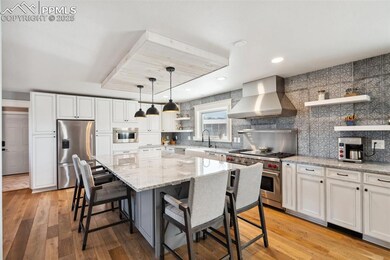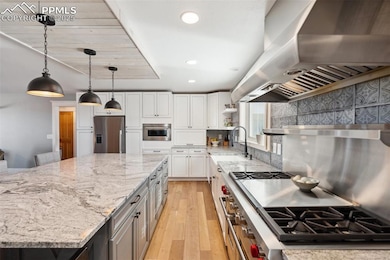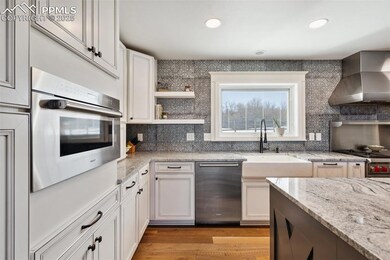WATER RIGHTS! Two-Home Estate on 35 Acres with Stunning Mountain Views in Castle Rock! Set on 35 picturesque acres with breathtaking mountain views, this unique property offers modern luxury & convenience, just minutes from Castle Rock. Whether you’re seeking a private retreat or multi-generational living, this estate has it all. Main House: The heart of the home is the newly remodeled gourmet kitchen, featuring a 9’ x 5’ island, high-end Wolf appli- ances, granite counters, custom soft-close cabinets,& pantry. The open floor plan includes a formal dining room, office, living room with a wood pellet stove, & a large eating area. The main floor also includes a full bath, mudroom, and laundry area. New Class 4 roof. Upstairs, the primary suite offers an electric fireplace, a luxurious copper soaking tub, walk-in shower, and dual walk-in closets- the main walk-in closet is a massive 310 sq. ft! Three additional bedrooms with built-in closets complete the second floor. A secluded third-floor suite offers a private office, flex space, & remodeled bath. The finished basement includes a spacious great room, lots of storage, and pantry. Guest House: Versatile & Inviting, The **ADU** (secondary guest house) is perfect for in-laws, guests, or rental income. It fea- tures a living room with a new wood pellet stove, upgraded kitchen, 2 bedrooms, 2 baths, a sunroom, above a 3-car garage with a fenced yard. Outdoor Amenities: A 2,400 sq. ft. Lester barn with concrete floors, electricity, two water hydrants and a covered patio is perfect for events, horses, homestead or recreational storage. Additional features include a detached barn, loafing shed, custom playground, ventilated chicken coop, & room for a garden. Prime Location: Just minutes from the future Costco, Town of Castle Rock, 30 minutes to DTC, & 5 minutes from Castlewood Canyon State Park. The best of both worlds: self-sustaining living with easy access to city conveniences. There’s nothing else like it!

