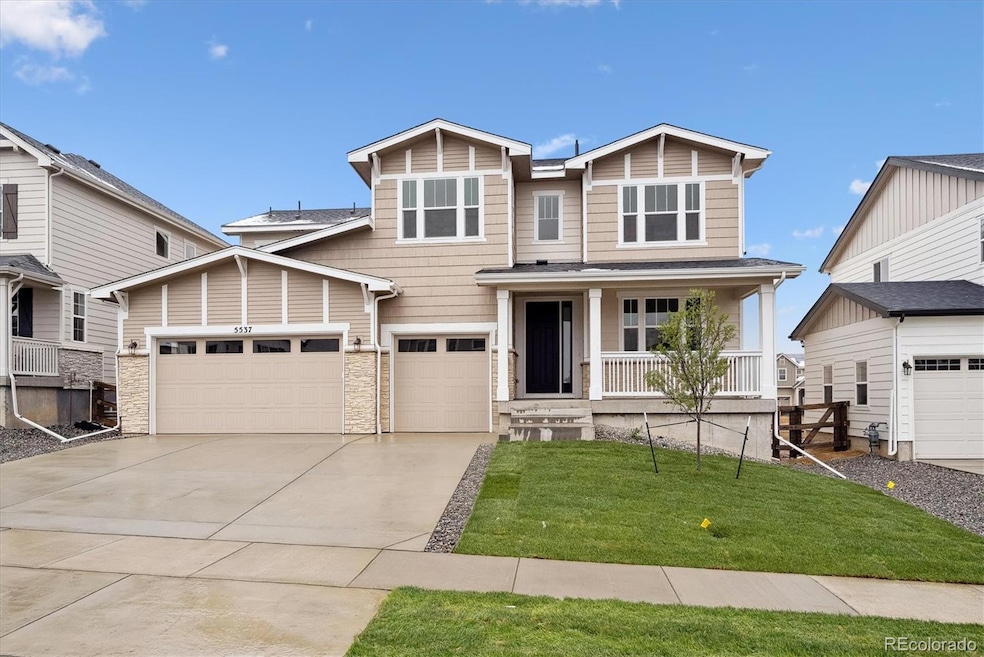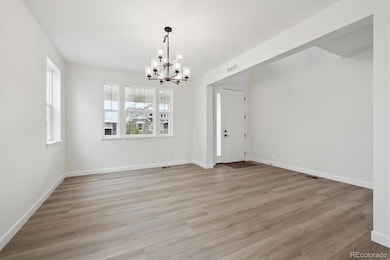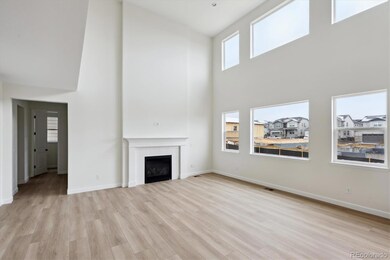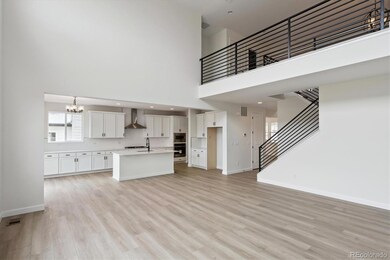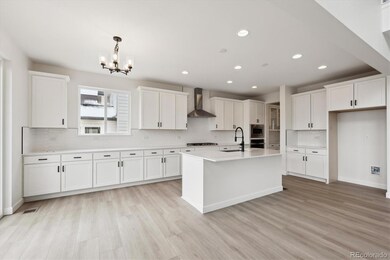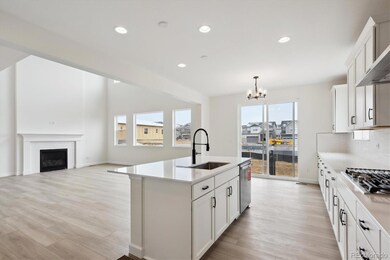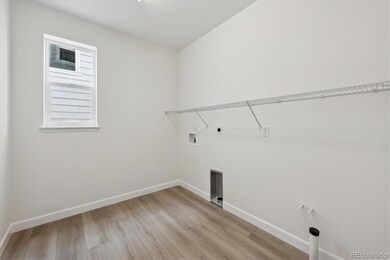
5537 Riverbend Ave Longmont, CO 80504
Estimated payment $5,725/month
Highlights
- Primary Bedroom Suite
- Bonus Room
- Mud Room
- Mead Elementary School Rated A-
- Great Room with Fireplace
- Quartz Countertops
About This Home
**!!MOVE-IN READY!!**SPECIAL FINANCING AVAILABLE**This Dillon II features a dramatic two-story entry with beautiful finishes and smartly designed upgrades throughout. A formal dining room rests at the front of the home and offers a more formal space for meals and conversation. An expansive great room welcomes you to relax with a fireplace. Beyond, the gourmet kitchen features a quartz center island, walk-in pantry and stainless-steel appliances. A convenient powder room rests outside a spacious study and the mudroom leading to the 3-car garage. Retreat upstairs to find views to the first floor, along with three secondary bedrooms, one with a private bath and a shared bath that make perfect accommodations for family or guests. The primary suite is nearby and showcases a private, 5-piece bath and a walk-in closet. If that wasn’t enough, this home includes a finished basement that boasts a wide-open rec room and versatile flex room. A basement bedroom and shared bath completes this home.
Open House Schedule
-
Saturday, April 26, 202510:00 am to 5:00 pm4/26/2025 10:00:00 AM +00:004/26/2025 5:00:00 PM +00:00Add to Calendar
-
Sunday, April 27, 202510:00 am to 5:00 pm4/27/2025 10:00:00 AM +00:004/27/2025 5:00:00 PM +00:00Add to Calendar
Home Details
Home Type
- Single Family
Year Built
- Built in 2024 | Under Construction
Lot Details
- 6,534 Sq Ft Lot
- South Facing Home
- Landscaped
- Front Yard Sprinklers
Parking
- 3 Car Attached Garage
Home Design
- Slab Foundation
- Frame Construction
- Architectural Shingle Roof
- Composition Roof
- Radon Mitigation System
Interior Spaces
- 2-Story Property
- Wet Bar
- Gas Fireplace
- Double Pane Windows
- Mud Room
- Great Room with Fireplace
- Dining Room
- Home Office
- Bonus Room
- Laundry Room
Kitchen
- Eat-In Kitchen
- Oven
- Cooktop with Range Hood
- Microwave
- Dishwasher
- Kitchen Island
- Quartz Countertops
- Disposal
Flooring
- Carpet
- Vinyl
Bedrooms and Bathrooms
- 5 Bedrooms
- Primary Bedroom Suite
Finished Basement
- Sump Pump
- Bedroom in Basement
- 1 Bedroom in Basement
Schools
- Mead Elementary And Middle School
- Mead High School
Utilities
- Forced Air Heating and Cooling System
Community Details
- No Home Owners Association
- Built by Richmond American Homes
- Barefoot Lakes Subdivision, Dillon Ii / B Floorplan
Listing and Financial Details
- Assessor Parcel Number 120736108020
Map
Home Values in the Area
Average Home Value in this Area
Property History
| Date | Event | Price | Change | Sq Ft Price |
|---|---|---|---|---|
| 03/24/2025 03/24/25 | Price Changed | $869,950 | -1.6% | $193 / Sq Ft |
| 02/18/2025 02/18/25 | Price Changed | $883,950 | +0.3% | $197 / Sq Ft |
| 02/03/2025 02/03/25 | Price Changed | $880,950 | +0.6% | $196 / Sq Ft |
| 01/02/2025 01/02/25 | Price Changed | $875,950 | +2.6% | $195 / Sq Ft |
| 11/18/2024 11/18/24 | Price Changed | $853,950 | +0.6% | $190 / Sq Ft |
| 11/01/2024 11/01/24 | Price Changed | $848,950 | +1.1% | $189 / Sq Ft |
| 10/24/2024 10/24/24 | For Sale | $839,950 | -- | $187 / Sq Ft |
Similar Homes in Longmont, CO
Source: REcolorado®
MLS Number: 6858682
- 5508 Tamarack Ave
- 5628 Riverbend Ave
- 5571 Riverbend Ave
- 5537 Riverbend Ave
- 5549 Riverbend Ave
- 5581 Inland Ave
- 5578 Inland Ave
- 5528 Inland Ave
- 5597 Riverbend Ave
- 5583 Riverbend Ave
- 5500 Tamarack Ave
- 5622 Riverbend Ave
- 5602 Riverbend Ave
- 5485 Riverbend Ave
- 12648 Waterside Ln
- 5553 Inland Ave
- 5553 Wisteria Ave
- 5227 Lake Port Ave
- 12762 Bend Ct
- 12710 Bend Ct
