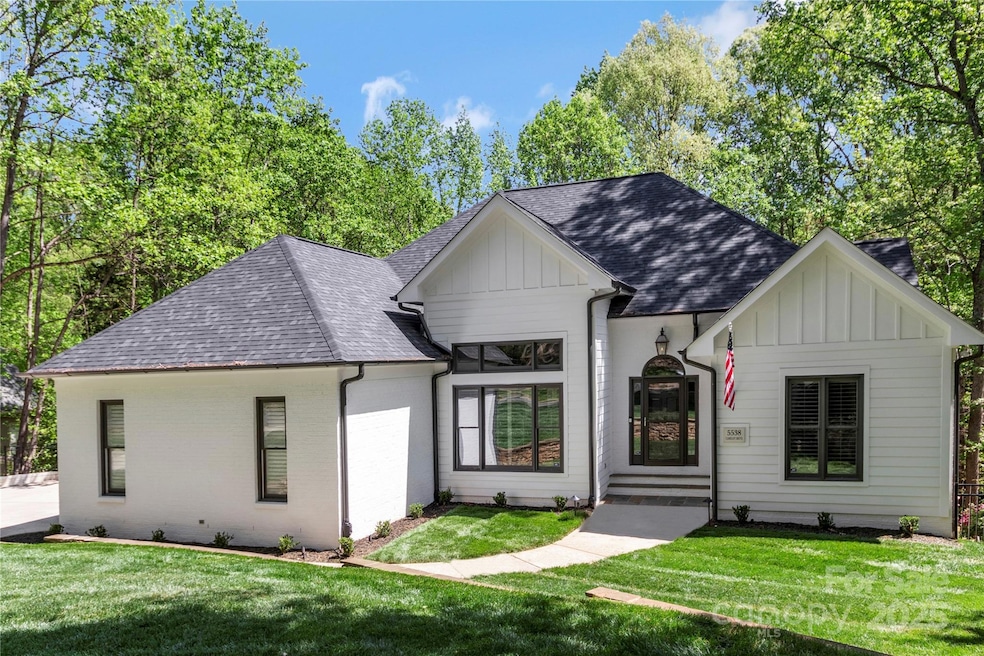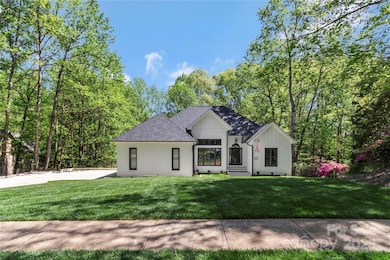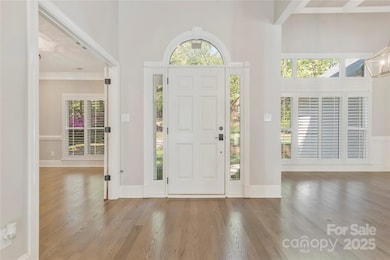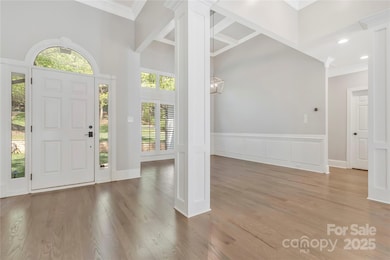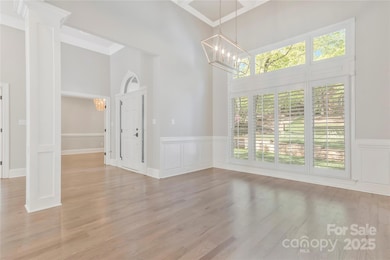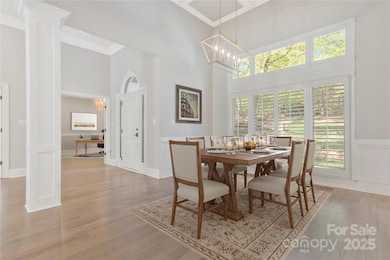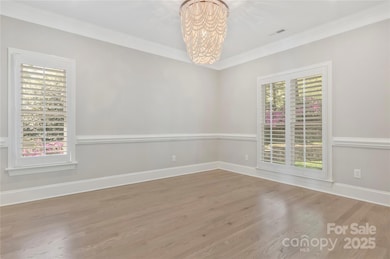
5538 Camelot Dr Charlotte, NC 28270
Providence NeighborhoodEstimated payment $7,259/month
Highlights
- Very Popular Property
- Open Floorplan
- Deck
- Providence Spring Elementary Rated A-
- Clubhouse
- Wooded Lot
About This Home
Full brick custom home in desirable Providence Plantation! Gorgeous chef's kitchen with large 9ft island, Wolf gas range/oven combo with custom hood, Kohler farm sink, quartz countertops, tile backsplash with pot filler, & white shaker cabinets. Primary bedroom on main with renovated bath including separate vanities, water closet, stand alone tub, & tiled shower. Lots of plantation shutters allow natural light to shine on the gleaming refinished and stained oak hardwood floors throughout the main level. Large laundry/utility room with custom cabinets, quartz countertops, and utility sink. Fully finished basement with more flex space, bedrooms and den with freshly sealed concrete floors. Screened back porch with deck looks out on the fenced backyard. New deck stairs installed 2024. Architectural roof replaced in Feb 2023. Extensive custom drainage system installed in ground with additional concrete under front porch for water intrusion prevention! Backyard recently graded & seed added.
Listing Agent
ERA Live Moore Brokerage Email: RealtorAdvisorKelly@gmail.com License #232865

Home Details
Home Type
- Single Family
Est. Annual Taxes
- $6,809
Year Built
- Built in 2000
Lot Details
- Lot Dimensions are 118x169x128x180
- Back Yard Fenced
- Sloped Lot
- Irrigation
- Wooded Lot
- Property is zoned N1-A
HOA Fees
- $7 Monthly HOA Fees
Parking
- 2 Car Attached Garage
- Garage Door Opener
- Driveway
- 2 Open Parking Spaces
Home Design
- Transitional Architecture
- Four Sided Brick Exterior Elevation
- Hardboard
Interior Spaces
- 1-Story Property
- Open Floorplan
- Central Vacuum
- Bar Fridge
- Ceiling Fan
- French Doors
- Great Room with Fireplace
- Screened Porch
- Pull Down Stairs to Attic
- Home Security System
Kitchen
- Gas Range
- Range Hood
- Microwave
- Plumbed For Ice Maker
- Dishwasher
- Kitchen Island
- Disposal
Flooring
- Wood
- Concrete
- Tile
Bedrooms and Bathrooms
- Split Bedroom Floorplan
- Walk-In Closet
- 4 Full Bathrooms
- Garden Bath
Laundry
- Laundry Room
- Electric Dryer Hookup
Finished Basement
- Basement Fills Entire Space Under The House
- Exterior Basement Entry
- French Drain
Outdoor Features
- Deck
Schools
- Providence Spring Elementary School
- Crestdale Middle School
- Providence High School
Utilities
- Forced Air Heating and Cooling System
- Heat Pump System
- Heating System Uses Natural Gas
- Gas Water Heater
- Cable TV Available
Listing and Financial Details
- Assessor Parcel Number 227-095-55
Community Details
Overview
- Voluntary home owners association
- Providence Plantation Subdivision
Recreation
- Tennis Courts
- Community Playground
- Community Pool
Additional Features
- Clubhouse
- Card or Code Access
Map
Home Values in the Area
Average Home Value in this Area
Tax History
| Year | Tax Paid | Tax Assessment Tax Assessment Total Assessment is a certain percentage of the fair market value that is determined by local assessors to be the total taxable value of land and additions on the property. | Land | Improvement |
|---|---|---|---|---|
| 2023 | $6,809 | $879,000 | $297,500 | $581,500 |
| 2022 | $5,419 | $548,500 | $185,000 | $363,500 |
| 2021 | $5,408 | $548,500 | $185,000 | $363,500 |
| 2020 | $5,400 | $509,700 | $185,000 | $324,700 |
| 2019 | $5,010 | $509,700 | $185,000 | $324,700 |
| 2018 | $5,212 | $399,400 | $72,000 | $327,400 |
| 2017 | $5,233 | $399,400 | $72,000 | $327,400 |
| 2016 | $5,223 | $399,400 | $72,000 | $327,400 |
| 2015 | $5,212 | $399,400 | $72,000 | $327,400 |
| 2014 | $5,423 | $417,400 | $90,000 | $327,400 |
Property History
| Date | Event | Price | Change | Sq Ft Price |
|---|---|---|---|---|
| 04/24/2025 04/24/25 | For Sale | $1,200,000 | +17.6% | $298 / Sq Ft |
| 03/14/2022 03/14/22 | Sold | $1,020,000 | +20.0% | $253 / Sq Ft |
| 02/06/2022 02/06/22 | Pending | -- | -- | -- |
| 02/04/2022 02/04/22 | For Sale | $850,000 | +73.5% | $211 / Sq Ft |
| 03/27/2017 03/27/17 | Sold | $490,000 | -3.0% | $121 / Sq Ft |
| 02/06/2017 02/06/17 | Pending | -- | -- | -- |
| 02/02/2017 02/02/17 | For Sale | $505,000 | -- | $125 / Sq Ft |
Deed History
| Date | Type | Sale Price | Title Company |
|---|---|---|---|
| Deed | -- | None Listed On Document | |
| Warranty Deed | $1,020,000 | Harbor City Title | |
| Warranty Deed | $490,000 | None Available | |
| Warranty Deed | $70,000 | -- |
Mortgage History
| Date | Status | Loan Amount | Loan Type |
|---|---|---|---|
| Previous Owner | $100,000 | Credit Line Revolving | |
| Previous Owner | $556,000 | New Conventional | |
| Previous Owner | $134,000 | Credit Line Revolving | |
| Previous Owner | $518,000 | New Conventional | |
| Previous Owner | $74,000 | Credit Line Revolving | |
| Previous Owner | $465,500 | Adjustable Rate Mortgage/ARM | |
| Previous Owner | $356,712 | New Conventional | |
| Previous Owner | $417,000 | Unknown | |
| Previous Owner | $200,000 | Unknown | |
| Previous Owner | $230,621 | Credit Line Revolving | |
| Previous Owner | $275,000 | Unknown | |
| Previous Owner | $275,000 | Balloon | |
| Previous Owner | $75,000 | Credit Line Revolving | |
| Previous Owner | $350,000 | Construction |
Similar Homes in the area
Source: Canopy MLS (Canopy Realtor® Association)
MLS Number: 4248094
APN: 227-095-55
- 9439 White Hemlock Ln
- 3300 Lakeside Dr
- 3007 High Ridge Rd
- 3314 Lakeside Dr
- 9658 Thorn Blade Dr
- 3716 Drayton Hall Ln
- 9417 Valley Rd
- 9305 Valley Rd
- 9951 Providence Forest Ln
- 2835 Peverell Ln
- 2720 Moss Spring Rd
- 3020 Poplar Hill Rd
- 5723 Heirloom Crossing Ct
- 4012 Cambridge Hill Ln
- 2815 Providence Spring Ln
- 2510 Tulip Hill Dr
- 3730 Highland Castle Way
- 4433 Forest Gate Ln
- 2723 Providence Pine Ln
- 5915 Glenmore Garden Dr
