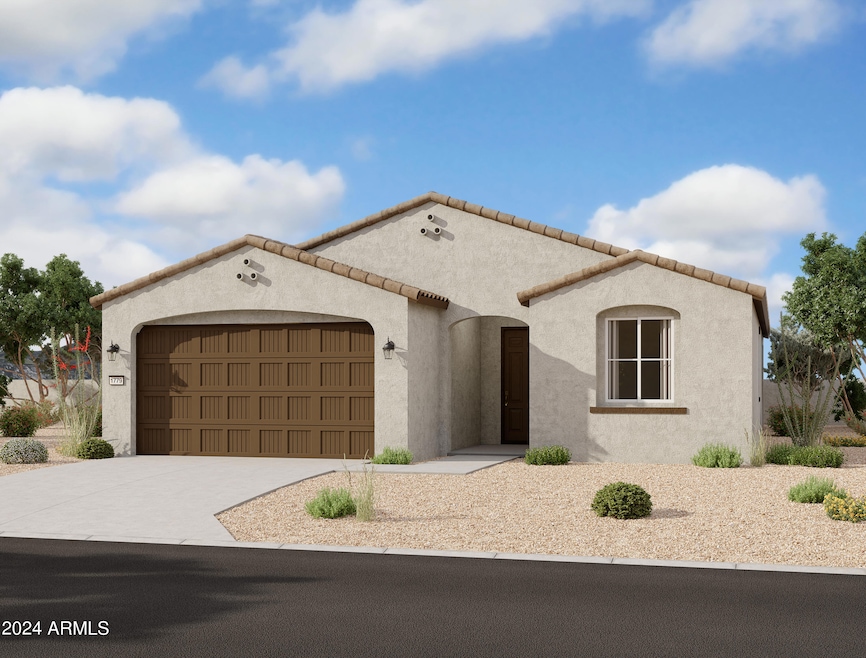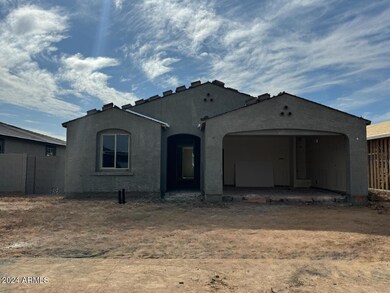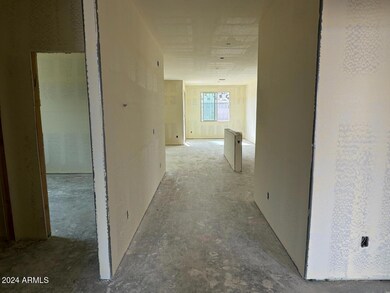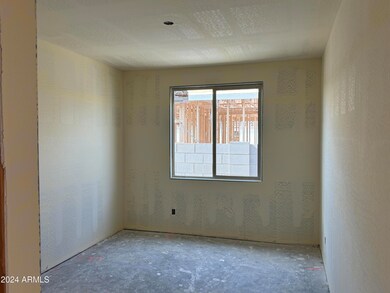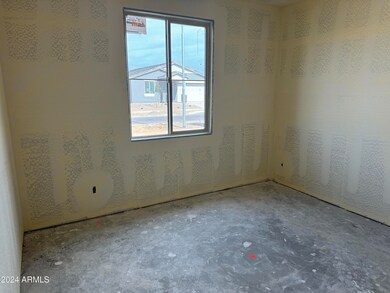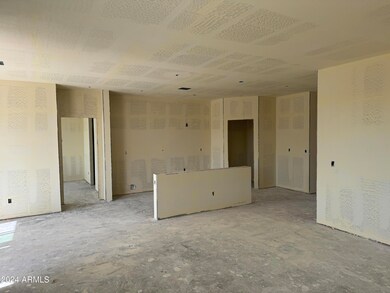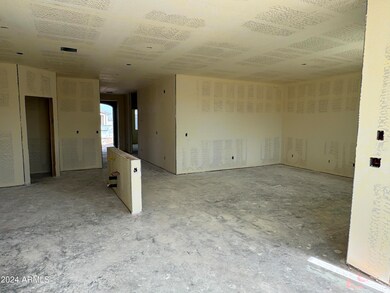
5539 W Mcneil St Laveen Village, AZ 85339
Laveen NeighborhoodHighlights
- Spanish Architecture
- Covered patio or porch
- Double Pane Windows
- Phoenix Coding Academy Rated A
- Eat-In Kitchen
- Dual Vanity Sinks in Primary Bathroom
About This Home
As of January 2025''Welcome to your dream home, featuring the charming Marigold floorplan with a distinctive Spanish-style exterior elevation. This elegant single-story residence offers three spacious bedrooms, two well-appointed bathrooms, and a versatile den perfect for a home office or additional living space. Set to close in January 2025, this home combines modern convenience with timeless design.
The home's exterior captures the essence of Spanish architecture, with its stucco finish, decorative tile accents, and a welcoming, arched entryway. Inside, the open-concept layout is accentuated by stunning features, including gleaming stainless steel appliances, a refrigerator, washer, and gas dryer—all included for your convenience. The kitchen is a culinary delight with ivory white quartz countertops, 42"" white shaker cabinets, and a stylish white mosaic tile backsplash. The flooring throughout the home is composed of 6x24 natural wood-look plank tile, providing a warm and inviting atmosphere.
Enjoy optimal natural light with North-South exposure, and benefit from additional touches like a water softener loop and satin nickel accessories that enhance the home's modern appeal. The kitchen is designed with a single basin undermount sink, perfect for both functionality and style.
With a two-car garage and a layout that emphasizes comfort and elegance, this Marigold floorplan with its Spanish-style charm is a true gem. Don't miss the opportunity to make it your own!"
Home Details
Home Type
- Single Family
Est. Annual Taxes
- $311
Year Built
- Built in 2024 | Under Construction
Lot Details
- 6,875 Sq Ft Lot
- Desert faces the front of the property
- Block Wall Fence
- Front Yard Sprinklers
HOA Fees
- $85 Monthly HOA Fees
Parking
- 2 Car Garage
- Garage Door Opener
Home Design
- Spanish Architecture
- Wood Frame Construction
- Tile Roof
- Stucco
Interior Spaces
- 1,779 Sq Ft Home
- 1-Story Property
- Ceiling height of 9 feet or more
- Double Pane Windows
- Low Emissivity Windows
Kitchen
- Eat-In Kitchen
- Built-In Microwave
- Kitchen Island
Bedrooms and Bathrooms
- 3 Bedrooms
- Primary Bathroom is a Full Bathroom
- 2 Bathrooms
- Dual Vanity Sinks in Primary Bathroom
Outdoor Features
- Covered patio or porch
Schools
- Laveen Elementary School
- Betty Fairfax High School
Utilities
- Refrigerated Cooling System
- Heating System Uses Natural Gas
- Water Softener
- High Speed Internet
- Cable TV Available
Listing and Financial Details
- Tax Lot 414
- Assessor Parcel Number 300-19-593
Community Details
Overview
- Association fees include ground maintenance
- Estrella Crossing Ho Association, Phone Number (623) 386-1112
- Built by Ashton Woods
- Estrella Crossing Subdivision, Marigold Floorplan
Recreation
- Community Playground
- Bike Trail
Map
Home Values in the Area
Average Home Value in this Area
Property History
| Date | Event | Price | Change | Sq Ft Price |
|---|---|---|---|---|
| 04/07/2025 04/07/25 | Under Contract | -- | -- | -- |
| 03/27/2025 03/27/25 | For Rent | $2,350 | 0.0% | -- |
| 01/01/2025 01/01/25 | Sold | $460,000 | 0.0% | $259 / Sq Ft |
| 11/18/2024 11/18/24 | Price Changed | $460,000 | 0.0% | $259 / Sq Ft |
| 11/15/2024 11/15/24 | Price Changed | $459,990 | -1.1% | $259 / Sq Ft |
| 10/19/2024 10/19/24 | Price Changed | $464,990 | +3.3% | $261 / Sq Ft |
| 09/15/2024 09/15/24 | For Sale | $449,990 | -- | $253 / Sq Ft |
Tax History
| Year | Tax Paid | Tax Assessment Tax Assessment Total Assessment is a certain percentage of the fair market value that is determined by local assessors to be the total taxable value of land and additions on the property. | Land | Improvement |
|---|---|---|---|---|
| 2025 | $317 | $2,053 | $2,053 | -- |
| 2024 | $311 | $1,956 | $1,956 | -- |
| 2023 | $311 | $4,305 | $4,305 | $0 |
| 2022 | $302 | $3,225 | $3,225 | $0 |
Deed History
| Date | Type | Sale Price | Title Company |
|---|---|---|---|
| Special Warranty Deed | $460,000 | First American Title Insurance | |
| Special Warranty Deed | $1,366,620 | Fidelity National Title |
Similar Homes in the area
Source: Arizona Regional Multiple Listing Service (ARMLS)
MLS Number: 6758073
APN: 300-19-593
- 5625 W Mcneil St
- 5629 W Mcneil St
- 5633 W Mcneil St
- 5510 W Buist Ave
- 5507 W Piedmont Rd
- 5626 W Olney Ave
- 5630 W Olney Ave
- 5634 W Olney Ave
- 5638 W Olney Ave
- 5515 W Hopi Trail
- 5523 W Hopi Trail
- 5531 W Hopi Trail
- 5520 W Hopi Trail
- 5521 W Paseo Way
- 5510 W Paseo Way
- 5518 W Paseo Way
- 5616 W Paseo Way
- 10428 S 54th Ln
- 5403 W Dobbins Rd
- 5728 W Lodge Dr
