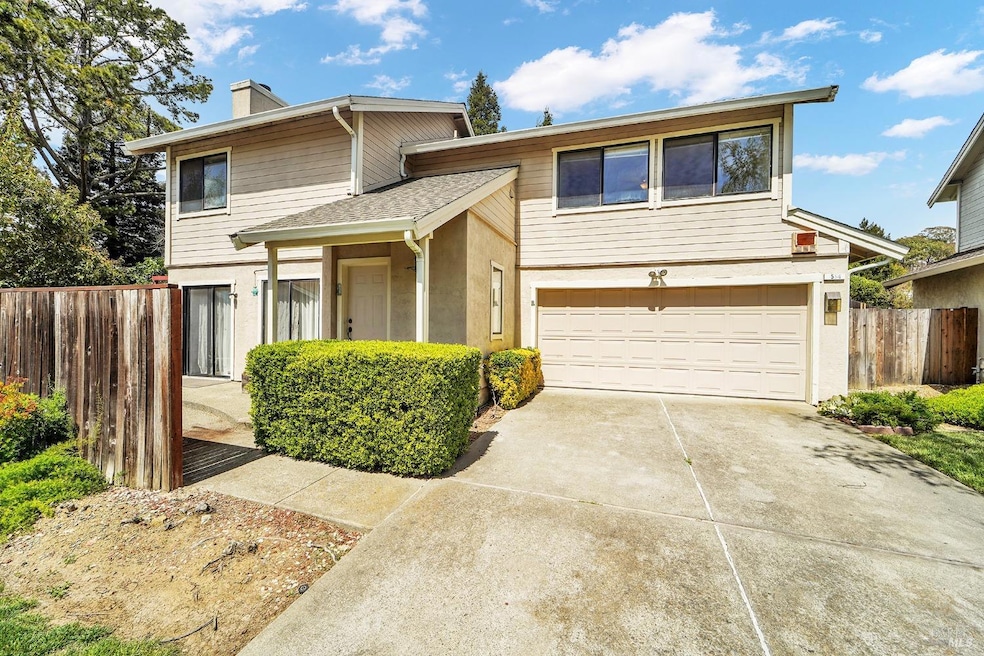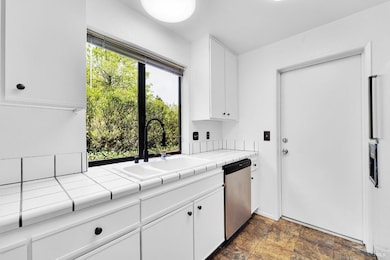
554 Buckeye Ct Benicia, CA 94510
Estimated payment $4,538/month
Highlights
- Gazebo
- 2 Car Direct Access Garage
- Covered Deck
- Joe Henderson Elementary School Rated A-
- Enclosed Parking
- Walk-In Closet
About This Home
Welcome to your Benicia home you've been looking for! This 3-bedroom, 2.5-bath home is on a private corner lot, featuring mature landscaping, deck with gazebo and low maintenance yard. The spacious living area, bedrooms and primary suite have plenty of room for your needs. New interior paint and lighting. New textured ceilings throughout. Upstairs, is a large primary bedroom complete with walk-in closet and your own private full bathroom. The outdoor space is generous, ideal for entertaining, gardening or just relaxing! Oversized 2 car garage with 2+ car deep driveway located on a quiet court. Easy walk to Joe Henderson elementary school and the park. Priced to sell, come see this home today.
Home Details
Home Type
- Single Family
Est. Annual Taxes
- $5,527
Year Built
- Built in 1985
Lot Details
- 6,891 Sq Ft Lot
- East Facing Home
- Wood Fence
- Landscaped
- Low Maintenance Yard
HOA Fees
- $175 Monthly HOA Fees
Parking
- 2 Car Direct Access Garage
- 2 Open Parking Spaces
- Enclosed Parking
- Garage Door Opener
Home Design
- Side-by-Side
- Concrete Foundation
- Composition Roof
Interior Spaces
- 1,608 Sq Ft Home
- 2-Story Property
- Ceiling Fan
- Wood Burning Fireplace
- Family or Dining Combination
- Laundry in Garage
Kitchen
- Free-Standing Electric Range
- Microwave
- Dishwasher
- Tile Countertops
- Disposal
Flooring
- Carpet
- Laminate
Bedrooms and Bathrooms
- 3 Bedrooms
- Primary Bedroom Upstairs
- Walk-In Closet
- Bathroom on Main Level
Home Security
- Carbon Monoxide Detectors
- Fire and Smoke Detector
Outdoor Features
- Covered Deck
- Gazebo
Utilities
- Central Heating and Cooling System
- Natural Gas Connected
- Internet Available
- Cable TV Available
Community Details
- Association fees include ground maintenance, management
- Southampton Village Homeowners Assoc Association, Phone Number (925) 932-7100
Listing and Financial Details
- Assessor Parcel Number 0083-031-260
Map
Home Values in the Area
Average Home Value in this Area
Tax History
| Year | Tax Paid | Tax Assessment Tax Assessment Total Assessment is a certain percentage of the fair market value that is determined by local assessors to be the total taxable value of land and additions on the property. | Land | Improvement |
|---|---|---|---|---|
| 2024 | $5,527 | $461,976 | $130,348 | $331,628 |
| 2023 | $5,394 | $452,919 | $127,793 | $325,126 |
| 2022 | $5,294 | $444,039 | $125,288 | $318,751 |
| 2021 | $5,186 | $435,333 | $122,832 | $312,501 |
| 2020 | $5,117 | $430,870 | $121,573 | $309,297 |
| 2019 | $5,029 | $422,423 | $119,190 | $303,233 |
| 2018 | $4,900 | $414,141 | $116,853 | $297,288 |
| 2017 | $4,787 | $406,021 | $114,562 | $291,459 |
| 2016 | $3,323 | $274,122 | $89,632 | $184,490 |
| 2015 | $3,239 | $270,005 | $88,286 | $181,719 |
| 2014 | $3,201 | $264,717 | $86,557 | $178,160 |
Property History
| Date | Event | Price | Change | Sq Ft Price |
|---|---|---|---|---|
| 04/14/2025 04/14/25 | For Sale | $699,000 | -- | $435 / Sq Ft |
Deed History
| Date | Type | Sale Price | Title Company |
|---|---|---|---|
| Warranty Deed | -- | None Available | |
| Interfamily Deed Transfer | $470,000 | North American Title Co Inc | |
| Interfamily Deed Transfer | -- | None Available | |
| Interfamily Deed Transfer | -- | -- | |
| Interfamily Deed Transfer | -- | -- |
Mortgage History
| Date | Status | Loan Amount | Loan Type |
|---|---|---|---|
| Previous Owner | $300,000 | New Conventional |
Similar Homes in the area
Source: Bay Area Real Estate Information Services (BAREIS)
MLS Number: 325033005
APN: 0083-031-270
- 516 Buckeye Ct
- 708 Primrose Ln
- 766 Barton Way
- 410 Duvall Ct
- 582 Primrose Ln
- 1782 Devonshire Dr
- 263 Carlisle Way
- 870 Hanlon Way
- 327 Steven Cir
- 514 Mccall Dr
- 917 Bradford Ct
- 1541 London Cir
- 829 Oxford Way
- 900 Cambridge Dr Unit 98
- 900 Cambridge Dr Unit 56
- 900 Cambridge Dr Unit 47
- 900 Cambridge Dr Unit 32
- 900 Cambridge Dr Unit 64
- 900 Cambridge Dr Unit 128
- 900 Cambridge Dr Unit 126






