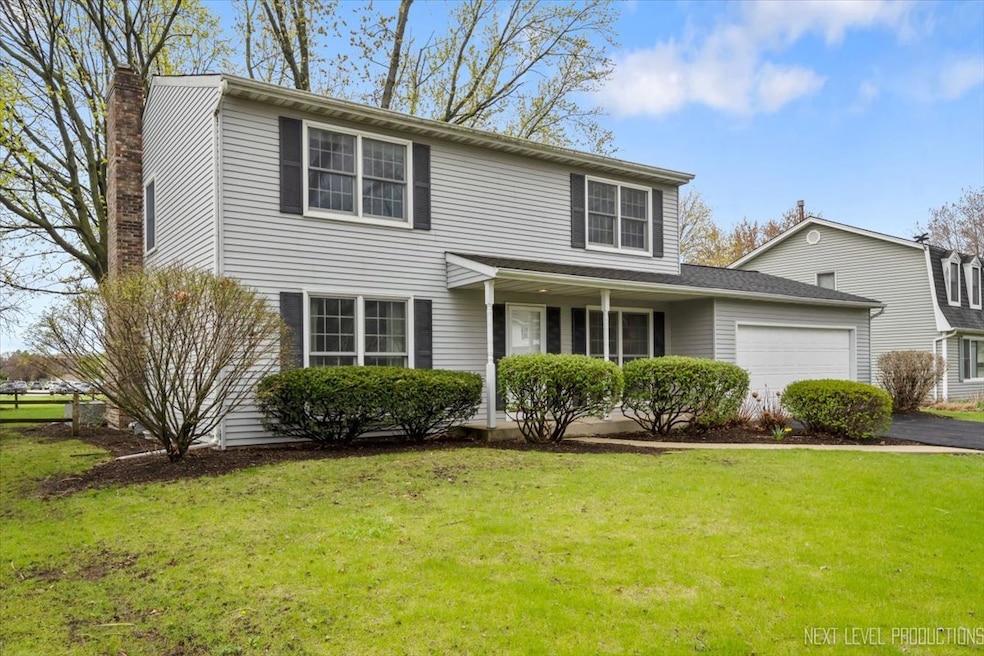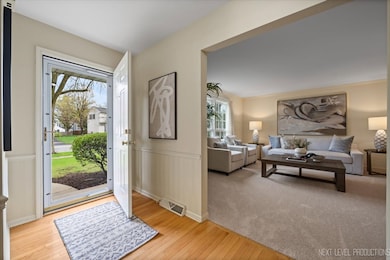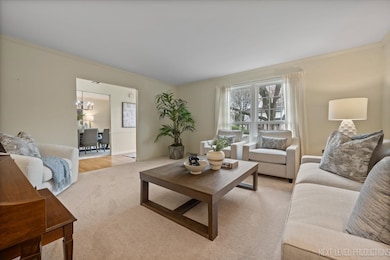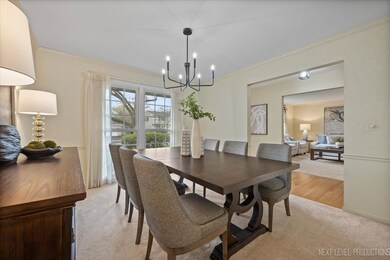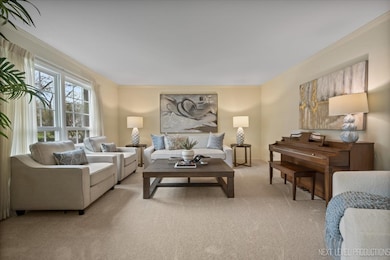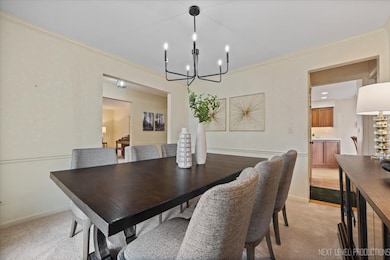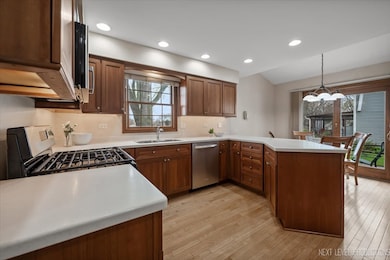
554 Carriage Hill Rd Naperville, IL 60565
Naper Carriage Hill NeighborhoodEstimated payment $3,805/month
Highlights
- Very Popular Property
- Landscaped Professionally
- Backs to Open Ground
- Scott Elementary School Rated A
- Property is near a park
- 4-minute walk to Hunter Woods Park
About This Home
Welcome to this fabulously located gem in sought after Naper Carriage Hill! Your home awaits at this backyard oasis, open to large open field nearby Scott Elementary School, playground, and Naper Carriage Hill Swim & Tennis Club. Enjoy hardwood floors and NEW carpet throughout! The kitchen was tastefully updated to include solid surface counters, custom cabinetry and NEW stainless steel appliances. Your family room offers a fireplace and can be conveniently expanded into the large living room, and add a main level office! The upper level includes four spacious bedroom with walk in closets. Two car garage is spacious for the largest of vehicles. You will also enjoy close proximity to the Naper Blvd Library and Madison Junior High, and within minutes to Naperville Central High School, area shopping, dining, parks, paths, highway access, downtown Naperville and more! Additional updates include NEW foundation improvements, NEW windows, NEW HVAC, humidifier and 40 yr roof within last 5-10 years. Contact me today for your private showing. Happy to Help!
Open House Schedule
-
Sunday, April 27, 20251:00 to 3:00 pm4/27/2025 1:00:00 PM +00:004/27/2025 3:00:00 PM +00:00JUST LISTED! Welcome to Naper Carriage Hill's sought after community with nearby schools, parks, paths, neighborhood pool, and so much more! Enjoy 4 bedrooms, 2.1 baths, full basement, and fabulous backyard opening to a large open field. Stop by to check out this beauty, or contact me today for your private showing. Happy to Help!Add to Calendar
Home Details
Home Type
- Single Family
Est. Annual Taxes
- $8,818
Year Built
- Built in 1974
Lot Details
- Lot Dimensions are 125x80
- Backs to Open Ground
- Landscaped Professionally
- Paved or Partially Paved Lot
Parking
- 2 Car Garage
- Driveway
Home Design
- Asphalt Roof
- Concrete Perimeter Foundation
Interior Spaces
- 2,064 Sq Ft Home
- 2-Story Property
- Wood Burning Fireplace
- Fireplace With Gas Starter
- Family Room with Fireplace
- Living Room
- Formal Dining Room
- Unfinished Attic
- Carbon Monoxide Detectors
- Laundry Room
Kitchen
- Range
- Microwave
- Dishwasher
- Stainless Steel Appliances
Flooring
- Wood
- Carpet
Bedrooms and Bathrooms
- 4 Bedrooms
- 4 Potential Bedrooms
- Walk-In Closet
Basement
- Basement Fills Entire Space Under The House
- Sump Pump
Schools
- Scott Elementary School
- Madison Junior High School
- Naperville Central High School
Utilities
- Forced Air Heating and Cooling System
- Heating System Uses Natural Gas
Additional Features
- Patio
- Property is near a park
Listing and Financial Details
- Homeowner Tax Exemptions
- Senior Freeze Tax Exemptions
Community Details
Overview
- Naper Carriage Hill Subdivision
Recreation
- Tennis Courts
- Community Pool
Map
Home Values in the Area
Average Home Value in this Area
Tax History
| Year | Tax Paid | Tax Assessment Tax Assessment Total Assessment is a certain percentage of the fair market value that is determined by local assessors to be the total taxable value of land and additions on the property. | Land | Improvement |
|---|---|---|---|---|
| 2023 | $8,818 | $151,700 | $66,140 | $85,560 |
| 2022 | $8,214 | $137,910 | $60,130 | $77,780 |
| 2021 | $7,900 | $132,700 | $57,860 | $74,840 |
| 2020 | $7,724 | $130,310 | $56,820 | $73,490 |
| 2019 | $7,482 | $124,670 | $54,360 | $70,310 |
| 2018 | $7,738 | $128,520 | $56,040 | $72,480 |
| 2017 | $7,569 | $124,190 | $54,150 | $70,040 |
| 2016 | $7,404 | $119,700 | $52,190 | $67,510 |
| 2015 | $7,333 | $112,720 | $49,150 | $63,570 |
| 2014 | $6,672 | $100,640 | $43,880 | $56,760 |
| 2013 | $6,574 | $100,890 | $43,990 | $56,900 |
Property History
| Date | Event | Price | Change | Sq Ft Price |
|---|---|---|---|---|
| 04/25/2025 04/25/25 | For Sale | $550,000 | -- | $266 / Sq Ft |
Deed History
| Date | Type | Sale Price | Title Company |
|---|---|---|---|
| Warranty Deed | -- | -- |
Mortgage History
| Date | Status | Loan Amount | Loan Type |
|---|---|---|---|
| Previous Owner | $267,500 | New Conventional | |
| Previous Owner | $68,000 | Unknown | |
| Previous Owner | $14,000 | Credit Line Revolving | |
| Previous Owner | $210,000 | Unknown | |
| Previous Owner | $52,550 | Credit Line Revolving | |
| Previous Owner | $74,230 | Unknown | |
| Previous Owner | $100,000 | Credit Line Revolving | |
| Previous Owner | $100,000 | Credit Line Revolving |
Similar Homes in Naperville, IL
Source: Midwest Real Estate Data (MRED)
MLS Number: 12344107
APN: 08-32-305-003
- 715 Spindletree Ave
- 337 Carriage Hill Rd
- 633 Bourbon Ln
- 1709 Napoleon Dr
- 1725 Amelia Ct
- 443 Orleans Ave
- 254 E Bailey Rd Unit M
- 222 Warwick Dr
- 805 Timber Trail Dr
- 138 E Bailey Rd Unit M
- 248 E Bailey Rd Unit L
- 208 E Bailey Rd Unit K
- 218 E Bailey Rd Unit A
- 218 E Bailey Rd Unit M
- 1933 Stanford Dr
- 214 E Bailey Rd Unit J
- 124 E Bailey Rd Unit J
- 11 Foxcroft Rd Unit 115
- 1677 Cove Ct Unit 1
- 1550 Treeline Ct Unit 403
