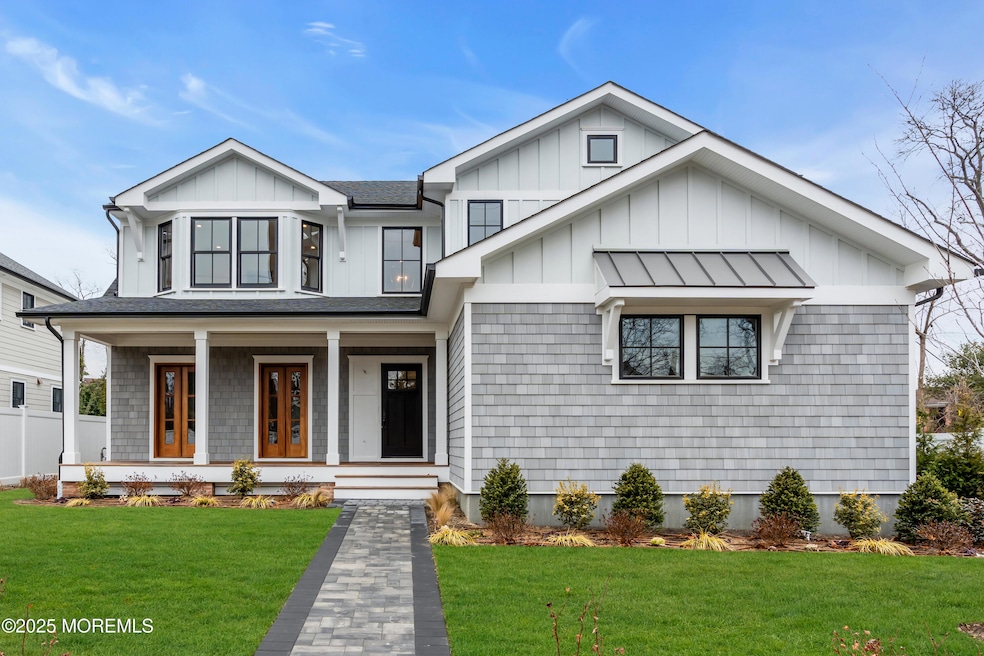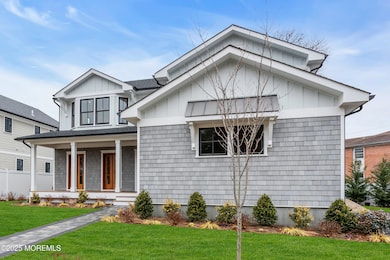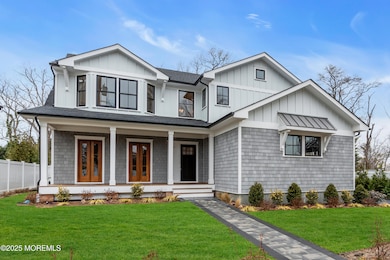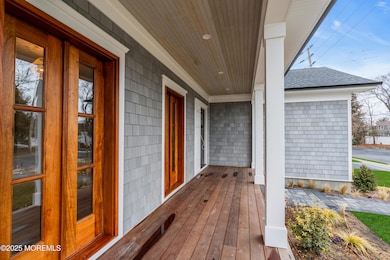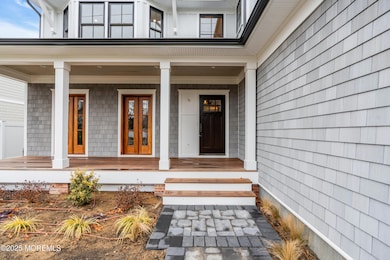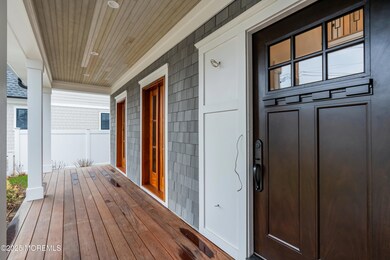554 Church St Spring Lake, NJ 07762
Spring Lake Heights NeighborhoodHighlights
- Community Beach Access
- Custom Home
- Wood Flooring
- New Construction
- Deck
- Marble Bathroom Countertops
About This Home
As of March 2025Spectacular opportunity, New Construction in Spring Lake Heights boasts 5 BR, 7 bath on an oversized lot just minutes to Spring Lake beach, downtown and a picturesque park. The upscale custom Build/Design firm thought of everything in this unique home; featuring a first floor bedroom/office with en suite bathroom, expansive kitchen, bar area and great room overlooking the large backyard and covered deck. Come see the beautiful lighting, custom wood finishes, two fireplaces & butler pantry. The walkout basement flows into the oversized backyard, large enough for a spectacular pool and outdoor dining entertainment. Location, location, location mixed with modern coastal charm ... Brush off your sandy feet before heading in through the attached garage onto the stunning white oak floors. This Coastal Oasis is waiting for you ... don't miss this one, book a private showing today.
Last Agent to Sell the Property
Ward Wight Sotheby's International Realty License #0563107

Home Details
Home Type
- Single Family
Est. Annual Taxes
- $5,134
Year Built
- Built in 2025 | New Construction
Lot Details
- 0.34 Acre Lot
- Fenced
- Oversized Lot
- Sprinkler System
Parking
- 1 Car Attached Garage
- Oversized Parking
- Garage Door Opener
- Driveway
Home Design
- Custom Home
- Asphalt Rolled Roof
Interior Spaces
- 3-Story Property
- Wet Bar
- Built-In Features
- Crown Molding
- Ceiling height of 9 feet on the main level
- Recessed Lighting
- Light Fixtures
- 2 Fireplaces
- Gas Fireplace
- Blinds
- Bay Window
- Window Screens
- French Doors
- Sliding Doors
- Mud Room
- Entrance Foyer
- Family Room
- Breakfast Room
- Den
- Home Gym
- Wood Flooring
- Pull Down Stairs to Attic
Kitchen
- Eat-In Kitchen
- Butlers Pantry
- Stove
- Portable Range
- Range Hood
- Microwave
- Freezer
- Dishwasher
- Kitchen Island
Bedrooms and Bathrooms
- 5 Bedrooms
- Primary bedroom located on second floor
- Walk-In Closet
- Primary Bathroom is a Full Bathroom
- Marble Bathroom Countertops
- Dual Vanity Sinks in Primary Bathroom
- Primary Bathroom Bathtub Only
- Steam Shower
Laundry
- Laundry Room
- Dryer
- Washer
Finished Basement
- Heated Basement
- Walk-Out Basement
- Basement Fills Entire Space Under The House
- Fireplace in Basement
Outdoor Features
- Outdoor Shower
- Deck
- Exterior Lighting
- Porch
Schools
- Spring Lake Heights Elementary And Middle School
- Manasquan High School
Utilities
- Forced Air Zoned Heating and Cooling System
- Heating System Uses Natural Gas
- Natural Gas Water Heater
Listing and Financial Details
- Assessor Parcel Number 48-00059-0000-00021-02
Community Details
Overview
- No Home Owners Association
Recreation
- Community Beach Access
- Beach
- Tennis Courts
- Community Playground
Map
Home Values in the Area
Average Home Value in this Area
Property History
| Date | Event | Price | Change | Sq Ft Price |
|---|---|---|---|---|
| 03/25/2025 03/25/25 | Sold | $2,354,800 | -4.9% | -- |
| 02/19/2025 02/19/25 | Pending | -- | -- | -- |
| 01/25/2025 01/25/25 | For Sale | $2,475,000 | -- | -- |
Tax History
| Year | Tax Paid | Tax Assessment Tax Assessment Total Assessment is a certain percentage of the fair market value that is determined by local assessors to be the total taxable value of land and additions on the property. | Land | Improvement |
|---|---|---|---|---|
| 2024 | $5,134 | $516,900 | $516,900 | $0 |
Mortgage History
| Date | Status | Loan Amount | Loan Type |
|---|---|---|---|
| Closed | $1,103,462 | New Conventional |
Source: MOREMLS (Monmouth Ocean Regional REALTORS®)
MLS Number: 22501799
APN: 48-00059-0000-00021-02
- 502 Ludlow Ave
- 2121 4th Ave
- 553 Ludlow Ave
- 321 Pitney Ave
- 1806 State Route 71
- 112 Walnut Dr
- 327 South Blvd
- 813 Claridge Dr
- 326 South Blvd
- 520 Brighton Ave
- 220 Ludlow Ave
- 212 Vroom Ave
- 202 Ludlow Ave
- 66 Linden Ct
- 419 Morris Ave
- 733 20th Ave
- 221 Howell Ave
- 1807 Main St
- 1805 Ocean Ave
- 1104 Hawthorne Pkwy
