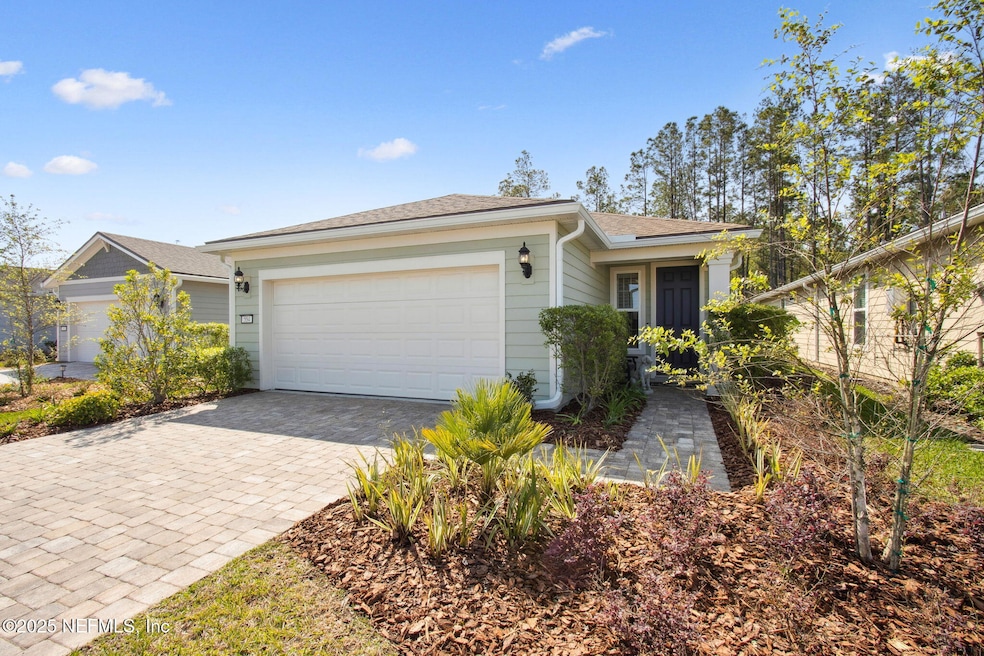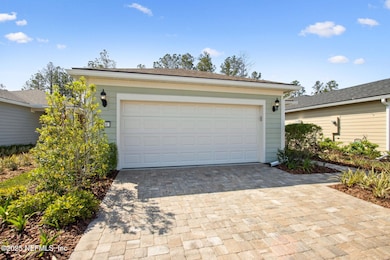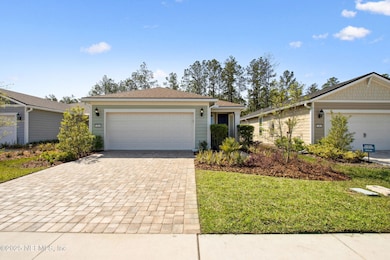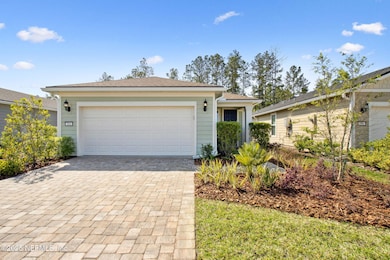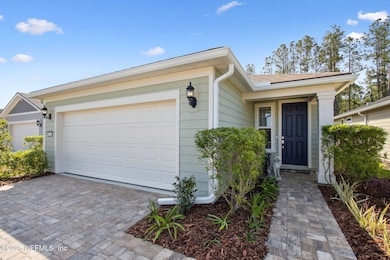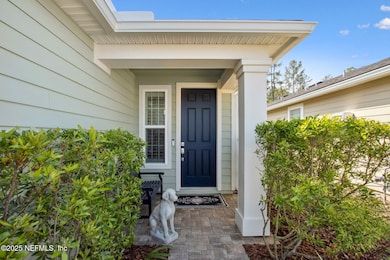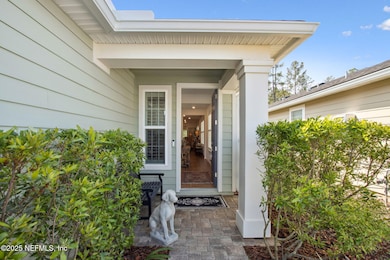
Estimated payment $3,363/month
Highlights
- Fitness Center
- Senior Community
- Clubhouse
- Gated with Attendant
- Views of Preserve
- Traditional Architecture
About This Home
Experience Life in Wildlight - Where Nature Meets Convenience!This beautifully maintained 2-bedroom, 2-bathroom home, with a bonus room, is located in the heart of the highly sought-after gated community of Del Webb 55+ at Wildlight. Thoughtfully designed, it offers the perfect blend of comfort, style, and low-maintenance living. Inside, you'll find an open-concept layout filled with natural light—ideal for both entertaining and everyday relaxation.The gourmet kitchen features 42-inch soft-close dark wood cabinets, quartz countertops, an undermount sink, and a high-end stainless steel KitchenAid dishwasher. Stylish ceramic wood-look tile flooring flows throughout, complemented by custom plantation shutters on all windows, adding timeless elegance and privacy. Additional upgrades include a water softener, gutters, and an oversized 2-car garage with sealed and painted floors, providing extra space for storage or a workshop area. Step out onto the screened-in lanai, complete with plumbing and ready for your custom outdoor kitchen, and enjoy serene views overlooking the preserve. The professionally landscaped backyard enhances the outdoor experience with its well-kept greenery, offering privacy and a tranquil space to relax or entertain.Wildlight is more than just a neighborhoodit's a vibrant, active community. Enjoy amenities like a kayak launch, tennis and pickleball courts, golf cart-friendly streets, a state-of-the-art gym, and miles of walking and biking trails. The on-site YMCA offers fitness classes, childcare, and community programs, adding even more value to this one-of-a-kind setting.Whether you're looking to downsize or find a peaceful retreat in an amenity-rich environment, this home checks all the boxes. Schedule your private tour today and experience the Wildlight lifestyle!
Home Details
Home Type
- Single Family
Est. Annual Taxes
- $5,737
Year Built
- Built in 2023
Lot Details
- 5,227 Sq Ft Lot
- Lot Dimensions are 40' x 136'
- North Facing Home
- Wrought Iron Fence
HOA Fees
- $273 Monthly HOA Fees
Parking
- 2 Car Garage
- Garage Door Opener
- Off-Street Parking
Home Design
- Traditional Architecture
- Wood Frame Construction
- Shingle Roof
Interior Spaces
- 1,581 Sq Ft Home
- 1-Story Property
- Ceiling Fan
- Entrance Foyer
- Screened Porch
- Tile Flooring
- Views of Preserve
Kitchen
- Electric Oven
- Gas Cooktop
- Dishwasher
- Kitchen Island
- Disposal
- Instant Hot Water
Bedrooms and Bathrooms
- 2 Bedrooms
- Walk-In Closet
- 2 Full Bathrooms
- Shower Only
Laundry
- Dryer
- Front Loading Washer
Home Security
- Security Gate
- Smart Home
- Smart Thermostat
- Fire and Smoke Detector
Schools
- Wildlight Elementary School
- Yulee Middle School
- Yulee High School
Utilities
- Central Heating and Cooling System
- Heat Pump System
- 200+ Amp Service
- Natural Gas Connected
- Tankless Water Heater
- Gas Water Heater
- Water Softener is Owned
Listing and Financial Details
- Assessor Parcel Number 503N27100401220000
Community Details
Overview
- Senior Community
- Wildlight Master Association, Phone Number (904) 530-1559
- Del Webb Wildlight Subdivision
- On-Site Maintenance
Amenities
- Community Barbecue Grill
- Clubhouse
Recreation
- Tennis Courts
- Community Basketball Court
- Pickleball Courts
- Fitness Center
- Community Spa
- Dog Park
- Jogging Path
Security
- Gated with Attendant
Map
Home Values in the Area
Average Home Value in this Area
Tax History
| Year | Tax Paid | Tax Assessment Tax Assessment Total Assessment is a certain percentage of the fair market value that is determined by local assessors to be the total taxable value of land and additions on the property. | Land | Improvement |
|---|---|---|---|---|
| 2024 | $2,302 | $406,973 | $75,000 | $331,973 |
| 2023 | $2,302 | $75,000 | $75,000 | -- |
| 2022 | -- | $17,897 | $17,897 | -- |
Property History
| Date | Event | Price | Change | Sq Ft Price |
|---|---|---|---|---|
| 04/19/2025 04/19/25 | Price Changed | $467,900 | -3.5% | $296 / Sq Ft |
| 04/04/2025 04/04/25 | For Sale | $485,000 | -- | $307 / Sq Ft |
Similar Homes in Yulee, FL
Source: realMLS (Northeast Florida Multiple Listing Service)
MLS Number: 2078330
APN: 50-3N-27-1004-0122-0000
- 236 Ethereal Square
- 512 Goodwill Ct
- 476 Tranquil Trail Cir
- 491 Jubilee Cir
- 676 Jubilee Cir
- 779 Continuum Loop
- 768 Continuum Loop
- 564 Jubilee Cir
- 386 Saw Palmetto St
- 333 Ecliptic Loop
- 325 Ecliptic Loop
- 189 Eureka Ct
- 184 Eureka Ct
- 525 Continuum Loop
- 843 Continuum Loop
- 608 Ecliptic Loop
- 168 Eureka Ct
- 473 Tranquil Trail Cir
- 835 Continuum Loop
- 241 Coveted Place
