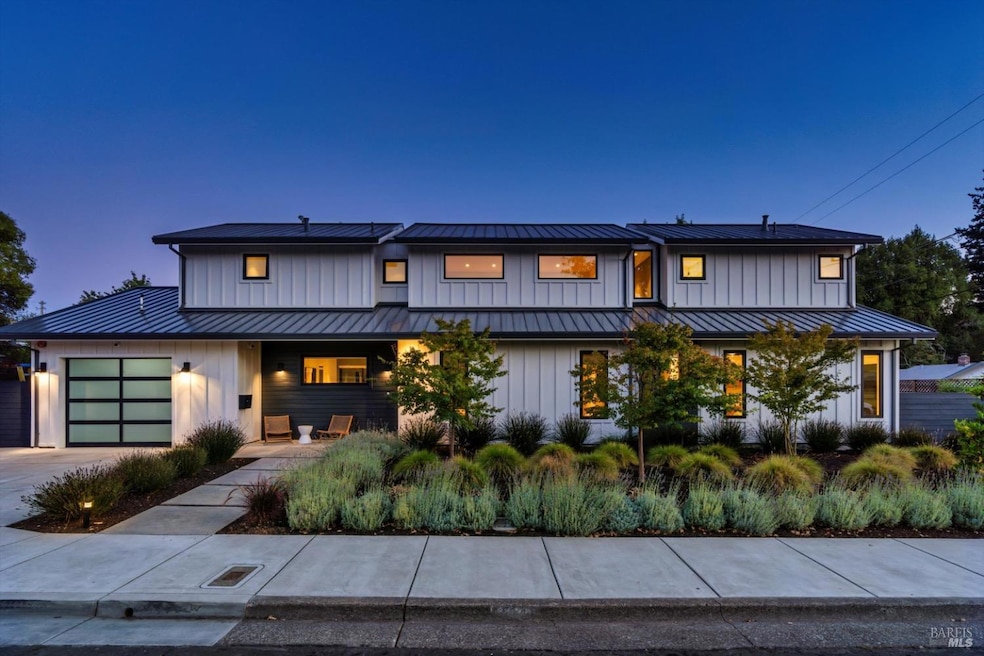
554 Sherman St Healdsburg, CA 95448
Estimated payment $17,460/month
Highlights
- New Construction
- Spa
- Mountain View
- Healdsburg High School Rated A-
- Custom Home
- 3-minute walk to Riverfront Regional Park
About This Home
Welcome to your dream home, a stunning 4-bedroom, 2-story residence that sprawls over 2800 square feet of intelligently designed living space. This architectural masterpiece boasts clean, contemporary lines and an open floorplan that seamlessly integrates style with function. Step inside to discover the heart of the home: a gourmet kitchen that will delight culinary enthusiasts. Outfitted with state-of-the-art appliances, quartzite counters and sleek cabinetry, this kitchen is perfect for both casual family meals and sophisticated entertaining. The spacious living and dining areas flow effortlessly, providing a harmonious environment for gatherings. Large windows and floor to ceiling glass sliders bathe the interiors in natural light, enhancing the home's airy feel. Retreat to the private quarters where each bedroom features expansive walk-in closets, offering generous storage space and a touch of luxury. Outdoors, the property continues to impress. Plunge into the sleek lap pool, a perfect escape for exercise or relaxation on warm days. The low-maintenance, attractive landscape ensures your outdoor spaces remain pristine year-round with minimal effort. This exquisite home is ideally situated near the town plaza.
Home Details
Home Type
- Single Family
Est. Annual Taxes
- $15,629
Year Built
- Built in 2020 | New Construction
Lot Details
- 7,000 Sq Ft Lot
- North Facing Home
- Fenced
- Landscaped
- Corner Lot
- Low Maintenance Yard
- Garden
Parking
- 1 Car Direct Access Garage
- Enclosed Parking
- Garage Door Opener
Home Design
- Custom Home
- Slab Foundation
- Metal Roof
- Stucco
Interior Spaces
- 2,800 Sq Ft Home
- 2-Story Property
- Cathedral Ceiling
- Living Room
- Dining Room
- Loft
- Mountain Views
- Fire and Smoke Detector
Kitchen
- Built-In Gas Oven
- Built-In Electric Range
- Range Hood
- Dishwasher
- Kitchen Island
- Quartz Countertops
- Disposal
Flooring
- Wood
- Radiant Floor
Bedrooms and Bathrooms
- 4 Bedrooms
- Retreat
- Main Floor Bedroom
- Primary Bedroom Upstairs
- Walk-In Closet
- Bathroom on Main Level
- 4 Full Bathrooms
- Quartz Bathroom Countertops
- Dual Sinks
Laundry
- Laundry on main level
- Dryer
- Washer
- 220 Volts In Laundry
Pool
- Spa
- Gas Heated Pool
- Saltwater Pool
Outdoor Features
- Gazebo
- Shed
Utilities
- Forced Air Zoned Heating and Cooling System
- 220 Volts
- 220 Volts in Kitchen
- Tankless Water Heater
- Internet Available
- Cable TV Available
Listing and Financial Details
- Assessor Parcel Number 002-344-020-000
Map
Home Values in the Area
Average Home Value in this Area
Tax History
| Year | Tax Paid | Tax Assessment Tax Assessment Total Assessment is a certain percentage of the fair market value that is determined by local assessors to be the total taxable value of land and additions on the property. | Land | Improvement |
|---|---|---|---|---|
| 2023 | $15,629 | $1,326,236 | $285,570 | $1,040,666 |
| 2022 | $15,208 | $1,300,232 | $279,971 | $1,020,261 |
| 2021 | $8,879 | $744,482 | $274,482 | $470,000 |
| 2020 | $8,846 | $679,171 | $271,668 | $407,503 |
| 2019 | $7,947 | $665,855 | $266,342 | $399,513 |
| 2018 | $7,794 | $652,800 | $261,120 | $391,680 |
| 2017 | $3,995 | $335,498 | $134,199 | $201,299 |
| 2016 | $3,777 | $328,920 | $131,568 | $197,352 |
| 2015 | $3,710 | $323,980 | $129,592 | $194,388 |
| 2014 | $3,697 | $317,635 | $127,054 | $190,581 |
Property History
| Date | Event | Price | Change | Sq Ft Price |
|---|---|---|---|---|
| 04/09/2025 04/09/25 | Pending | -- | -- | -- |
| 03/25/2025 03/25/25 | Price Changed | $2,895,000 | -3.3% | $1,034 / Sq Ft |
| 01/23/2025 01/23/25 | Price Changed | $2,995,000 | -7.8% | $1,070 / Sq Ft |
| 11/14/2024 11/14/24 | Price Changed | $3,250,000 | -7.0% | $1,161 / Sq Ft |
| 08/29/2024 08/29/24 | For Sale | $3,495,000 | -- | $1,248 / Sq Ft |
Deed History
| Date | Type | Sale Price | Title Company |
|---|---|---|---|
| Interfamily Deed Transfer | -- | None Available | |
| Grant Deed | $640,000 | First American Title Company | |
| Grant Deed | $310,000 | Fidelity National Title Co | |
| Grant Deed | -- | None Available | |
| Interfamily Deed Transfer | -- | -- |
Mortgage History
| Date | Status | Loan Amount | Loan Type |
|---|---|---|---|
| Open | $415,000 | Construction | |
| Previous Owner | $248,000 | New Conventional |
Similar Homes in Healdsburg, CA
Source: Bay Area Real Estate Information Services (BAREIS)
MLS Number: 324067961
APN: 002-344-020
