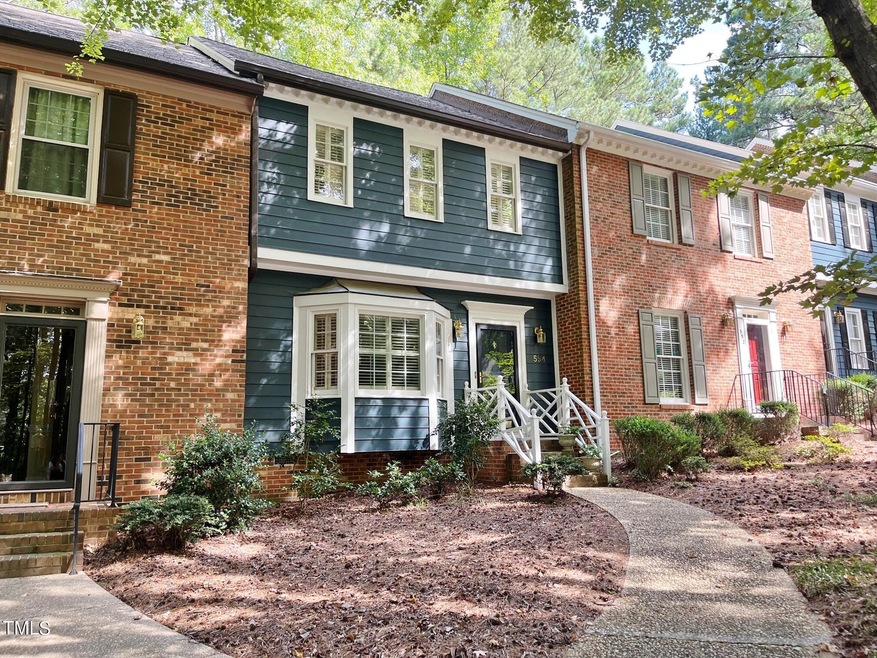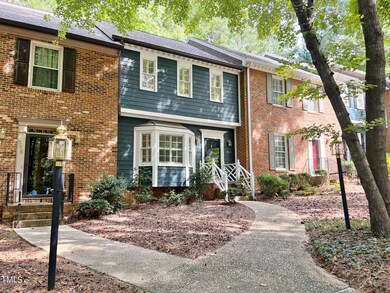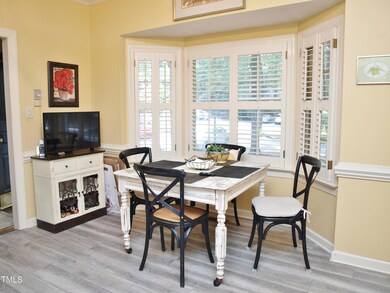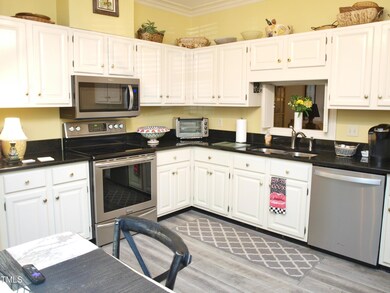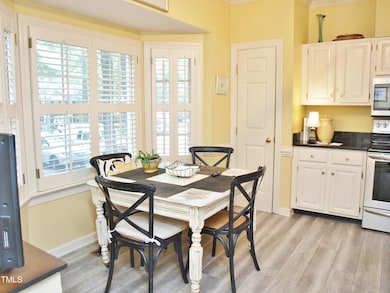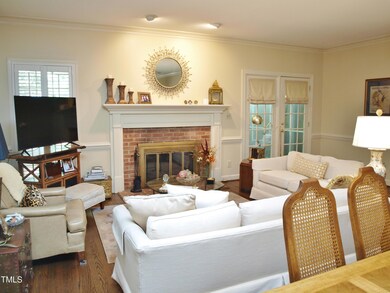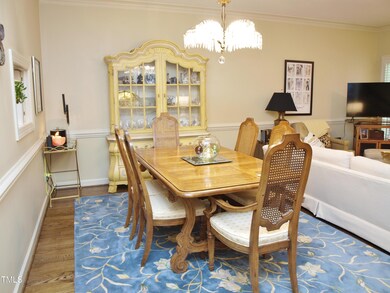
554 Weathergreen Dr Raleigh, NC 27615
Highlights
- Two Primary Bedrooms
- Traditional Architecture
- Finished Attic
- West Millbrook Middle School Rated A-
- Wood Flooring
- Bonus Room
About This Home
As of February 2025Charming townhome located in a prime North Raleigh location. From the foyer you will notice the beautiful hardwood flooring in the kitchen, powder room and living room. The light and bright eat-in kitchen features SS appliance, granite counters and ample cabinet space. There are two primary suites on the second floor, perfect for roommates. HVAC REPLACED JANUARY 2025. The roof was replaced in 2018, and water heater in 2022. The exterior siding, trim and gutters were just replaced in 2024 and the exterior freshly painted. Relax on the totally private screened porch. Upstairs you will find two primary bedrooms. The third floor bonus room was finished with heating by a previous owner with no history of permits. The total square footage includes this 449SF unpermitted space. You are minutes from the community pool. The location is great for shopping, dining and ease of commuting.
Townhouse Details
Home Type
- Townhome
Est. Annual Taxes
- $2,767
Year Built
- Built in 1983
Lot Details
- 1,307 Sq Ft Lot
- Lot Dimensions are 21x68x22x68
- Property fronts a private road
- Two or More Common Walls
- Back Yard Fenced
- Landscaped
HOA Fees
- $287 Monthly HOA Fees
Home Design
- Traditional Architecture
- Brick Foundation
- Shingle Roof
Interior Spaces
- 2,015 Sq Ft Home
- 2-Story Property
- Ceiling Fan
- Plantation Shutters
- Blinds
- Entrance Foyer
- Living Room with Fireplace
- Combination Dining and Living Room
- Bonus Room
- Screened Porch
- Neighborhood Views
- Basement
- Crawl Space
- Finished Attic
Kitchen
- Eat-In Kitchen
- Electric Range
- Microwave
- Dishwasher
- Granite Countertops
- Disposal
Flooring
- Wood
- Carpet
- Tile
Bedrooms and Bathrooms
- 2 Bedrooms
- Double Master Bedroom
- Walk-In Closet
- Bathtub with Shower
- Walk-in Shower
Laundry
- Laundry on main level
- Dryer
- Washer
Parking
- 2 Parking Spaces
- Paved Parking
- 2 Open Parking Spaces
- Parking Lot
Outdoor Features
- Rain Gutters
Schools
- North Ridge Elementary School
- West Millbrook Middle School
- Sanderson High School
Utilities
- Forced Air Heating and Cooling System
- Electric Water Heater
- Cable TV Available
Listing and Financial Details
- Assessor Parcel Number LO97 WEATHERSFIELD PL PH6A 83-1430 BL20
Community Details
Overview
- Association fees include ground maintenance, maintenance structure
- Towne Properties Association, Phone Number (919) 878-8787
- Weathersfield Place Subdivision
- Maintained Community
- Community Parking
Recreation
- Community Pool
Map
Home Values in the Area
Average Home Value in this Area
Property History
| Date | Event | Price | Change | Sq Ft Price |
|---|---|---|---|---|
| 02/27/2025 02/27/25 | Sold | $317,000 | -3.9% | $157 / Sq Ft |
| 01/17/2025 01/17/25 | Pending | -- | -- | -- |
| 01/04/2025 01/04/25 | Price Changed | $330,000 | -5.7% | $164 / Sq Ft |
| 12/11/2024 12/11/24 | Price Changed | $349,900 | -2.8% | $174 / Sq Ft |
| 11/14/2024 11/14/24 | Price Changed | $359,900 | -2.7% | $179 / Sq Ft |
| 10/17/2024 10/17/24 | Price Changed | $369,900 | -2.6% | $184 / Sq Ft |
| 09/10/2024 09/10/24 | For Sale | $379,900 | -- | $189 / Sq Ft |
Tax History
| Year | Tax Paid | Tax Assessment Tax Assessment Total Assessment is a certain percentage of the fair market value that is determined by local assessors to be the total taxable value of land and additions on the property. | Land | Improvement |
|---|---|---|---|---|
| 2024 | $2,767 | $316,266 | $65,000 | $251,266 |
| 2023 | $2,503 | $227,822 | $55,000 | $172,822 |
| 2022 | $2,327 | $227,822 | $55,000 | $172,822 |
| 2021 | $2,237 | $227,822 | $55,000 | $172,822 |
| 2020 | $2,196 | $227,822 | $55,000 | $172,822 |
| 2019 | $1,987 | $169,689 | $40,000 | $129,689 |
| 2018 | $1,874 | $169,689 | $40,000 | $129,689 |
| 2017 | $1,785 | $169,689 | $40,000 | $129,689 |
| 2016 | $1,749 | $169,689 | $40,000 | $129,689 |
| 2015 | $1,682 | $160,473 | $32,000 | $128,473 |
| 2014 | $1,596 | $160,473 | $32,000 | $128,473 |
Mortgage History
| Date | Status | Loan Amount | Loan Type |
|---|---|---|---|
| Open | $190,000 | New Conventional | |
| Closed | $190,000 | New Conventional | |
| Previous Owner | $122,500 | New Conventional | |
| Previous Owner | $133,000 | Unknown |
Deed History
| Date | Type | Sale Price | Title Company |
|---|---|---|---|
| Warranty Deed | $317,000 | None Listed On Document | |
| Warranty Deed | $317,000 | None Listed On Document | |
| Warranty Deed | $140,000 | -- |
Similar Homes in the area
Source: Doorify MLS
MLS Number: 10051723
APN: 1707.08-88-9609-000
- 8304 Circlewood Ct
- 748 Weathergreen Dr
- 8805 Mourning Dove Rd
- 8000 Old Deer Trail
- 8310 Wycombe Ln
- 1004 Plateau Ln
- 8325 Wycombe Ln
- 7409 Fiesta Way
- 313 Crown Oaks Dr
- 7208 Tanbark Way
- 109 Chatterson Dr
- 7416 Fiesta Way
- 7429 Ashbury Ct
- 7746 Kingsberry Ct Unit 213A
- 7300 Grist Mill Rd
- 7739 Kelley Ct Unit 316
- 7727 Ohmann Ct
- 7383 Sandy Creek Dr
- 8305 Society Place
- 7305 Sandy Creek Dr Unit O4
