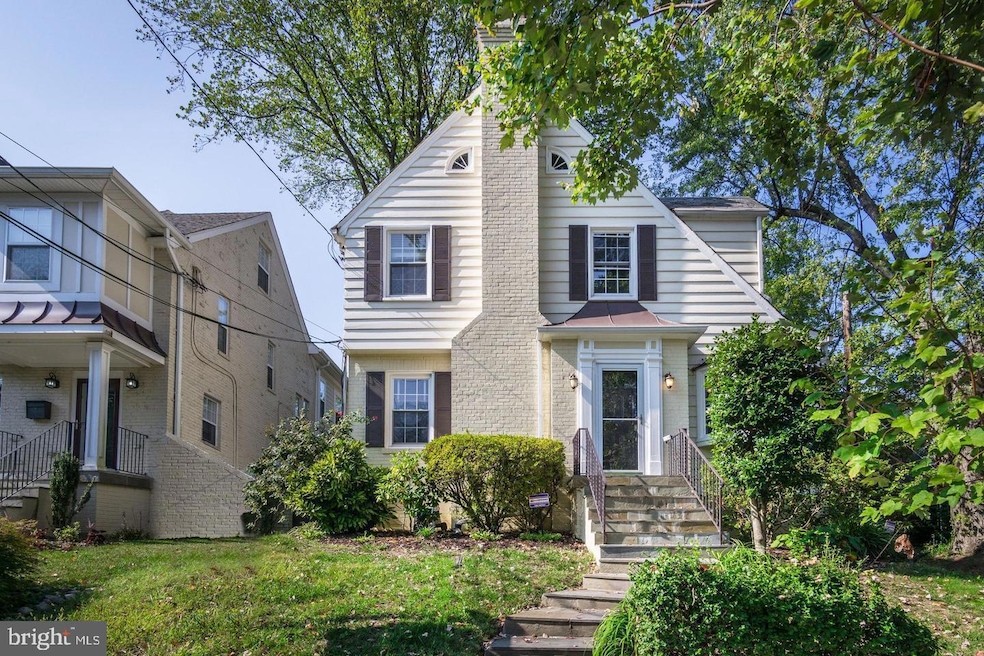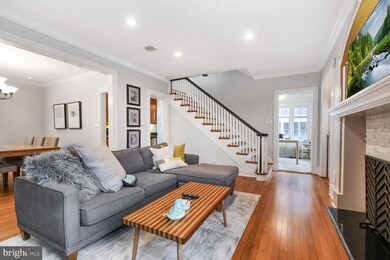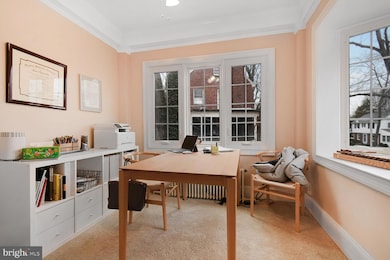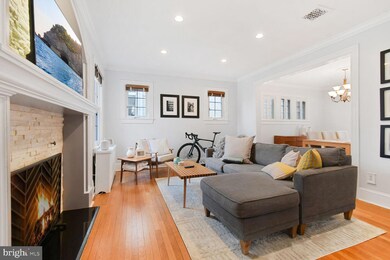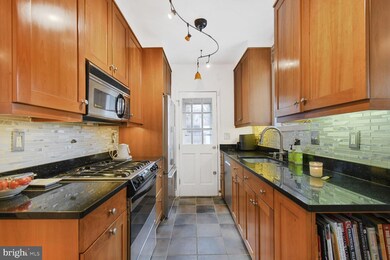
5540 30th Place NW Washington, DC 20015
Chevy Chase NeighborhoodHighlights
- Second Kitchen
- View of Trees or Woods
- Deck
- Lafayette Elementary School Rated A-
- Colonial Architecture
- 5-minute walk to Little Forest Park
About This Home
As of April 2025JUST LISTED IN CHEVY CHASE DC! Beautifully updated home with 3BR/3BA, Den, Family Room and MORE! Set up off street level, this lovely home has been updated with many fine features throughout. Gleaming wood floors, wood burning fireplace in living room, updated kitchen with granite counters and breakfast room. In addition, office/den on main level. Second level boasts 3 bedrooms (primary bedroom has en-suite bath) and 2 full baths. Lower level has separate entrance and features family room, full bath, laundry room and extra sink and cabinetry. Rear deck for entertaining and small yard completes this lovely home. SELLER HAS SET OFFER DEADLINE ON WED 2/19 AT 12 NOON.
Near Lafayette elementary school, Broad Branch Market and Connecticut Avenue with its myriad of shops, restaurants and grocery store.
Home Details
Home Type
- Single Family
Est. Annual Taxes
- $7,670
Year Built
- Built in 1932
Lot Details
- 2,512 Sq Ft Lot
- North Facing Home
- Partially Fenced Property
- Wood Fence
- Landscaped
- Corner Lot
- Wooded Lot
- Back Yard
- Property is in very good condition
- Property is zoned R-1B
Parking
- On-Street Parking
Home Design
- Colonial Architecture
- Brick Exterior Construction
- Permanent Foundation
Interior Spaces
- Property has 3 Levels
- Traditional Floor Plan
- Built-In Features
- Crown Molding
- High Ceiling
- Ceiling Fan
- Recessed Lighting
- 1 Fireplace
- Window Treatments
- Bay Window
- Entrance Foyer
- Family Room
- Living Room
- Breakfast Room
- Formal Dining Room
- Den
- Views of Woods
Kitchen
- Galley Kitchen
- Kitchenette
- Second Kitchen
- Gas Oven or Range
- Built-In Range
- Built-In Microwave
- Extra Refrigerator or Freezer
- Ice Maker
- Dishwasher
- Stainless Steel Appliances
- Disposal
Flooring
- Wood
- Carpet
- Stone
- Ceramic Tile
Bedrooms and Bathrooms
- 3 Bedrooms
- En-Suite Primary Bedroom
- En-Suite Bathroom
- Bathtub with Shower
- Walk-in Shower
Laundry
- Laundry Room
- Front Loading Dryer
- Washer
Finished Basement
- Connecting Stairway
- Side Basement Entry
- Shelving
- Laundry in Basement
- Basement Windows
Outdoor Features
- Deck
Schools
- Lafayette Elementary School
- Deal Junior High School
- Jackson-Reed High School
Utilities
- Central Air
- Radiator
- Heating System Uses Oil
- Natural Gas Water Heater
Community Details
- No Home Owners Association
- Chevy Chase Subdivision
Listing and Financial Details
- Tax Lot 18
- Assessor Parcel Number 2295//0018
Map
Home Values in the Area
Average Home Value in this Area
Property History
| Date | Event | Price | Change | Sq Ft Price |
|---|---|---|---|---|
| 04/02/2025 04/02/25 | Sold | $1,251,000 | +6.5% | $668 / Sq Ft |
| 02/13/2025 02/13/25 | For Sale | $1,175,000 | +38.4% | $627 / Sq Ft |
| 11/04/2019 11/04/19 | Sold | $849,000 | 0.0% | $453 / Sq Ft |
| 10/15/2019 10/15/19 | Pending | -- | -- | -- |
| 10/10/2019 10/10/19 | For Sale | $849,000 | 0.0% | $453 / Sq Ft |
| 10/08/2019 10/08/19 | Pending | -- | -- | -- |
| 10/02/2019 10/02/19 | For Sale | $849,000 | -- | $453 / Sq Ft |
Tax History
| Year | Tax Paid | Tax Assessment Tax Assessment Total Assessment is a certain percentage of the fair market value that is determined by local assessors to be the total taxable value of land and additions on the property. | Land | Improvement |
|---|---|---|---|---|
| 2024 | $7,670 | $989,370 | $494,160 | $495,210 |
| 2023 | $7,216 | $941,410 | $473,510 | $467,900 |
| 2022 | $6,605 | $855,770 | $431,160 | $424,610 |
| 2021 | $6,448 | $834,970 | $416,890 | $418,080 |
| 2020 | $6,678 | $861,340 | $408,730 | $452,610 |
| 2019 | $6,612 | $852,730 | $401,120 | $451,610 |
| 2018 | $6,582 | $847,670 | $0 | $0 |
| 2017 | $6,488 | $835,730 | $0 | $0 |
| 2016 | $6,401 | $824,730 | $0 | $0 |
| 2015 | $5,897 | $765,130 | $0 | $0 |
| 2014 | $5,785 | $750,810 | $0 | $0 |
Mortgage History
| Date | Status | Loan Amount | Loan Type |
|---|---|---|---|
| Open | $1,063,350 | New Conventional | |
| Previous Owner | $509,400 | New Conventional | |
| Previous Owner | $648,000 | Unknown | |
| Previous Owner | $65,773 | Credit Line Revolving | |
| Previous Owner | $516,000 | New Conventional | |
| Previous Owner | $403,388 | No Value Available | |
| Previous Owner | $204,250 | New Conventional |
Deed History
| Date | Type | Sale Price | Title Company |
|---|---|---|---|
| Deed | $1,251,000 | Paragon Title | |
| Special Warranty Deed | $849,000 | Federal Title & Escrow Co | |
| Warranty Deed | $645,000 | -- | |
| Warranty Deed | $645,000 | -- | |
| Deed | $499,000 | -- | |
| Deed | $215,000 | Heritage Title Co |
Similar Homes in Washington, DC
Source: Bright MLS
MLS Number: DCDC2174588
APN: 2295-0018
- 5463 Nebraska Ave NW
- 3219 Morrison St NW
- 3207 Northampton St NW
- 5509 33rd St NW
- 5330 32nd St NW
- 3410 Morrison St NW
- 3335 Legation St NW
- 2709 Mckinley St NW
- 6116 30th St NW
- 5320 27th St NW
- 5706 Nevada Ave NW
- 5706 26th St NW
- 6144 Utah Ave NW
- 3703 Legation St NW
- 6040 Nebraska Ave NW
- 6009 34th Place NW
- 5173 Linnean Terrace NW
- 3735 Kanawha St NW
- 3726 Jocelyn St NW
- 3740 Kanawha St NW
