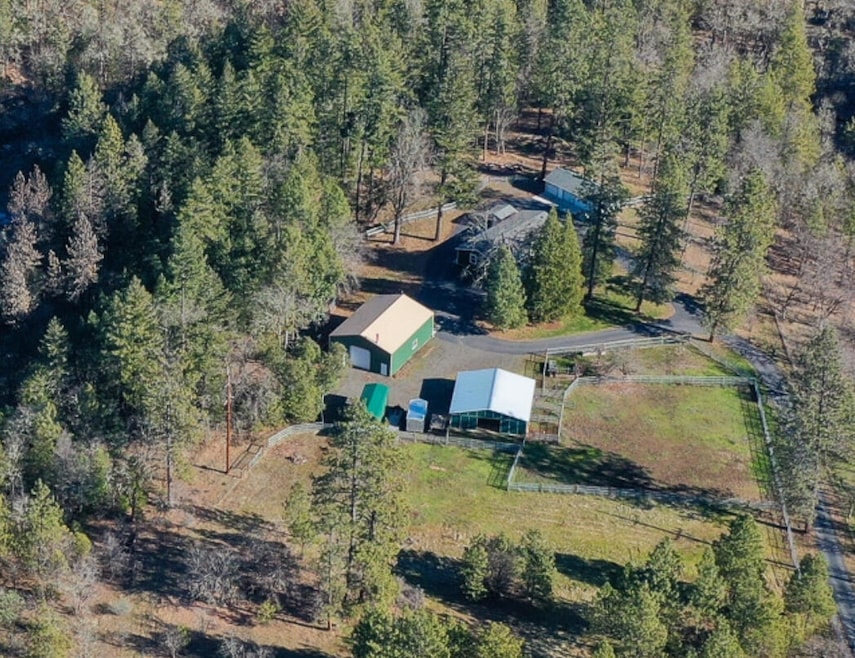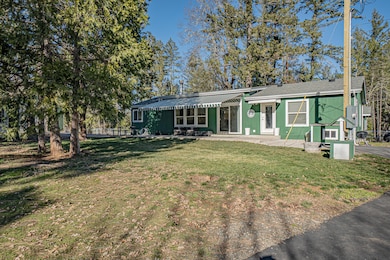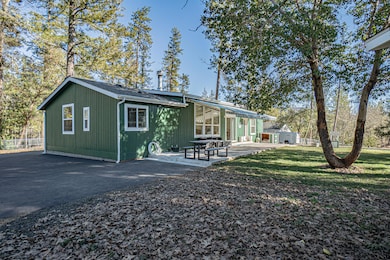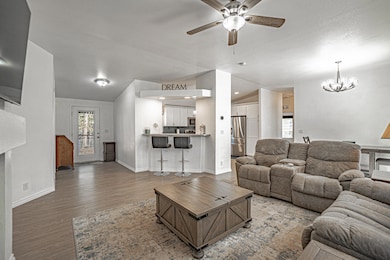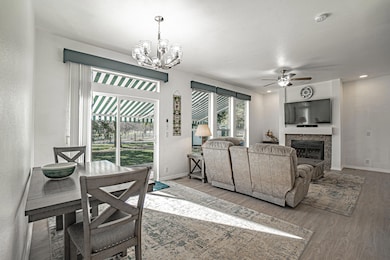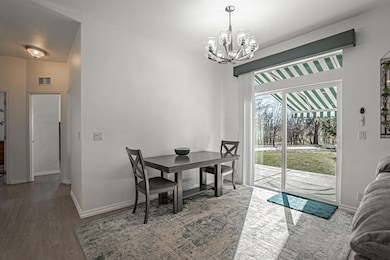
5540 Rogue River Dr Eagle Point, OR 97524
Estimated payment $4,203/month
Highlights
- Barn
- Horse Property
- Gated Parking
- Stables
- RV Garage
- Open Floorplan
About This Home
Meticulously maintained 10-acre retreat! Welcome home to this beautiful park-like setting, paved gated entry, private, just minutes from the Rogue River.
This fully renovated home features a stunning gourmet kitchen, beautiful primary suite, and a cozy wood-burning fireplace w/tons of natural light, 1620 sqft split-open floor plan w/3 bedrooms, 2 baths. Kitchen features custom soft-close cabinetry, quartz countertops, tile backsplash, SS appliances, island, bkft bar. The primary suite includes a walk-in closet, spa-like bath w/soaking tub, dbl vanity, glass tile, quartz countertops. Mostly fenced w/open pasture & beautiful evergreens and is equipped w/premium amenities: 20x30 insulated workshop w/mini-split, 11x20 garage, 36x48 shop w/14' walls, 2 roll-up doors, 36x36 barn w/3 stalls, corrals, tack room, wash rack w/on demand hot water & hay storage, 12x12 insulated shed, new well house & stamped concrete patio. Move-in ready with endless possibilities!
Open House Schedule
-
Saturday, April 26, 202512:00 to 2:00 pm4/26/2025 12:00:00 PM +00:004/26/2025 2:00:00 PM +00:00Add to Calendar
Property Details
Home Type
- Mobile/Manufactured
Est. Annual Taxes
- $3,689
Year Built
- Built in 2017
Lot Details
- 10 Acre Lot
- Property fronts an easement
- No Common Walls
- Kennel or Dog Run
- Fenced
- Level Lot
- Wooded Lot
- Garden
Parking
- 1 Car Detached Garage
- Workshop in Garage
- Driveway
- Gated Parking
- RV Garage
Property Views
- Creek or Stream
- Mountain
- Territorial
Home Design
- Block Foundation
- Composition Roof
- Concrete Perimeter Foundation
Interior Spaces
- 1,620 Sq Ft Home
- 1-Story Property
- Open Floorplan
- Vaulted Ceiling
- Ceiling Fan
- Wood Burning Fireplace
- Double Pane Windows
- Vinyl Clad Windows
- Great Room
- Living Room
- Dining Room
- Laminate Flooring
Kitchen
- Eat-In Kitchen
- Breakfast Bar
- Range
- Microwave
- Dishwasher
- Kitchen Island
- Granite Countertops
- Disposal
Bedrooms and Bathrooms
- 3 Bedrooms
- Linen Closet
- Walk-In Closet
- 2 Full Bathrooms
- Double Vanity
- Soaking Tub
- Bathtub with Shower
- Bathtub Includes Tile Surround
Laundry
- Laundry Room
- Dryer
- Washer
Home Security
- Carbon Monoxide Detectors
- Fire and Smoke Detector
Outdoor Features
- Horse Property
- Separate Outdoor Workshop
- Shed
- Storage Shed
Schools
- Shady Cove Elementary School
- Eagle Point Middle School
- Eagle Point High School
Farming
- Barn
- Pasture
Horse Facilities and Amenities
- Horse Stalls
- Corral
- Stables
Utilities
- Forced Air Heating and Cooling System
- Heat Pump System
- Well
- Water Heater
- Septic Tank
Additional Features
- Watersense Fixture
- Manufactured Home With Land
Community Details
- No Home Owners Association
Listing and Financial Details
- Exclusions: House washer/dryer
- Assessor Parcel Number 10223580
Map
Home Values in the Area
Average Home Value in this Area
Property History
| Date | Event | Price | Change | Sq Ft Price |
|---|---|---|---|---|
| 04/19/2025 04/19/25 | Price Changed | $698,000 | -4.3% | $431 / Sq Ft |
| 04/03/2025 04/03/25 | Price Changed | $729,000 | -2.7% | $450 / Sq Ft |
| 03/14/2025 03/14/25 | Price Changed | $749,000 | -2.6% | $462 / Sq Ft |
| 02/19/2025 02/19/25 | Price Changed | $769,000 | -3.6% | $475 / Sq Ft |
| 01/30/2025 01/30/25 | For Sale | $798,000 | +66.3% | $493 / Sq Ft |
| 07/23/2020 07/23/20 | Sold | $480,000 | -2.0% | $296 / Sq Ft |
| 06/15/2020 06/15/20 | Pending | -- | -- | -- |
| 06/02/2020 06/02/20 | For Sale | $490,000 | -- | $302 / Sq Ft |
Similar Homes in Eagle Point, OR
Source: Southern Oregon MLS
MLS Number: 220195222
APN: 1-0223580
- 332 Rene Dr
- 344 Rene Dr
- 343 Rene Dr
- 20459 Highway 62
- 20413 Oregon 62
- 20655 Highway 62
- 135 Castaline Place
- 521 Rogue Air Dr
- 20055 Highway 62 Unit 3
- 5845 Rhodes Ln
- 330 Penny Ln
- 6783 Rogue River Dr
- 69 Maple Dr
- 20430 Oregon 62
- 70 Cindy Way
- 192 Cindy Way
- 176 Cindy Way
- 20140 Highway 62
- 7 Brophy Way Unit 31
- 21 Brophy Way Unit 11
