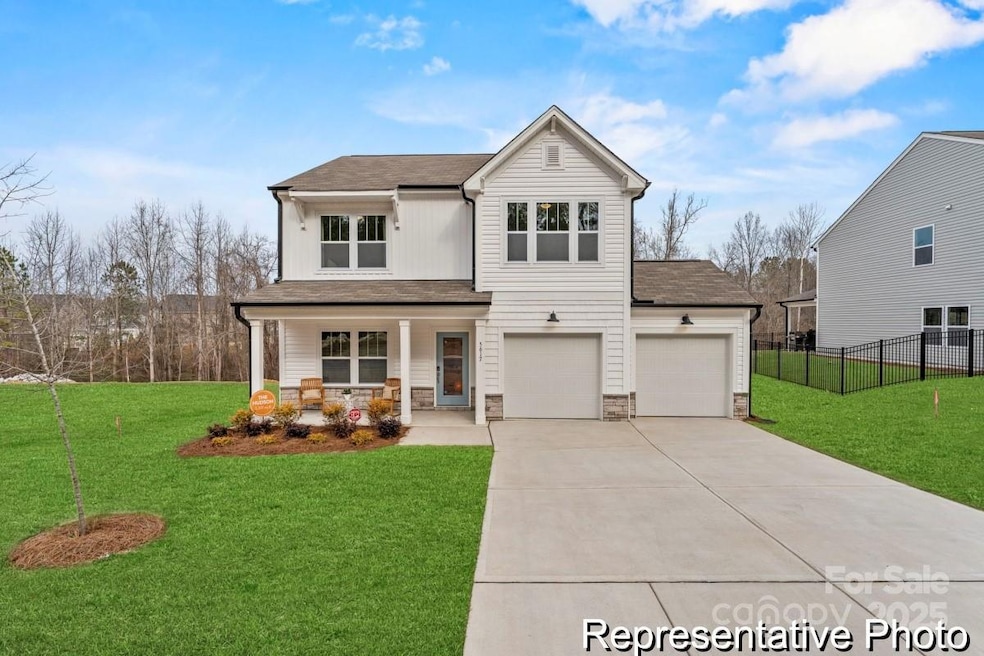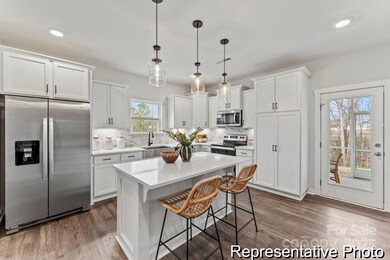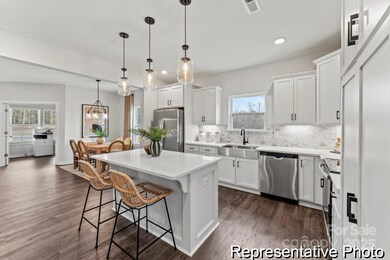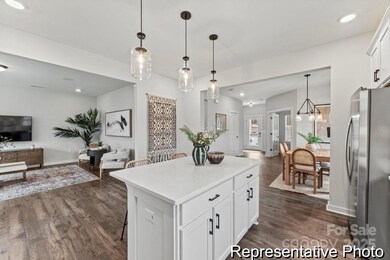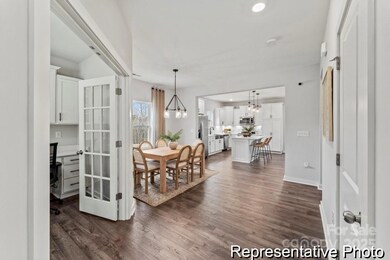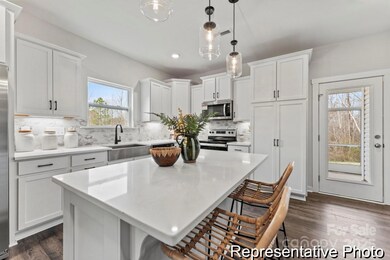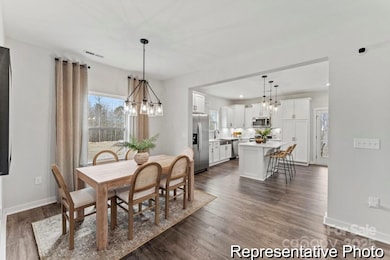
5541 Galloway Dr Unit 83 Stanfield, NC 28163
Highlights
- Under Construction
- Open Floorplan
- Covered patio or porch
- West Stanly Middle School Rated 9+
- Wooded Lot
- 2 Car Attached Garage
About This Home
As of March 2025Step into the beautifully designed Hudson plan, offering 4 spacious bedrooms and 3.5 baths. The main level features a welcoming guest bedroom, along with a full and half bath, perfect for privacy and convenience, as well as private study. The heart of the home is the well-appointed kitchen, boasting a stunning painted island, elegant tile backsplash, quartz counters, and ample cabinet space – ideal for cooking and entertaining. Upstairs, the private primary suite offers a serene retreat, while two additional bedrooms provide plenty of space for rest and relaxation. A versatile game room adds to the home’s charm, and the upstairs laundry room adds convenience. Throughout the home, enjoy high-end fixtures and finishes. Every detail of this home has been crafted with comfort and style in mind, making it an inviting and functional living space. The rear covered porch is a treat as well, perfect for entertaining on this .75 + acre lot!
Last Agent to Sell the Property
TLS Realty LLC Brokerage Email: amartin@tlsrealtyllc.com License #244120
Home Details
Home Type
- Single Family
Year Built
- Built in 2025 | Under Construction
HOA Fees
- $42 Monthly HOA Fees
Parking
- 2 Car Attached Garage
- Front Facing Garage
- Driveway
Home Design
- Home is estimated to be completed on 3/10/25
- Brick Exterior Construction
- Slab Foundation
- Stone Siding
Interior Spaces
- 2-Story Property
- Open Floorplan
- Insulated Windows
Kitchen
- Electric Range
- Microwave
- Plumbed For Ice Maker
- Dishwasher
- Kitchen Island
- Disposal
Flooring
- Laminate
- Vinyl
Bedrooms and Bathrooms
- Walk-In Closet
Schools
- Stanfield Elementary School
- West Stanly Middle School
- West Stanly High School
Utilities
- Central Air
- Heat Pump System
- Electric Water Heater
- Septic Tank
- Cable TV Available
Additional Features
- Covered patio or porch
- Wooded Lot
Community Details
- Braesael Management Association, Phone Number (704) 847-3507
- Built by True Homes
- Garmon Mill Estates Subdivision, Hudson 2013 Ea2 Ec Floorplan
- Mandatory home owners association
Listing and Financial Details
- Assessor Parcel Number 142157
Map
Home Values in the Area
Average Home Value in this Area
Property History
| Date | Event | Price | Change | Sq Ft Price |
|---|---|---|---|---|
| 03/26/2025 03/26/25 | Sold | $474,900 | -1.0% | $199 / Sq Ft |
| 03/06/2025 03/06/25 | Pending | -- | -- | -- |
| 02/13/2025 02/13/25 | For Sale | $479,900 | -- | $201 / Sq Ft |
Similar Homes in Stanfield, NC
Source: Canopy MLS (Canopy Realtor® Association)
MLS Number: 4222714
- 12437 Walker Dr Unit 89
- 12137 Renee Ford Rd
- 11533 Valley Oaks Ln
- 11507 Valley Oaks Ln
- 361 Nance Rd
- 12136 Renee Ford Rd
- 8822 Crape Myrtle Dr
- 4734 Polk Ford Rd
- 4790 Polk Ford Rd
- 197 Park View Dr
- 6455 Honor Ave
- 6316 Honor Ave
- 6332 Honor Ave
- 6319 Honor Ave
- 6347 Honor Ave
- 6308 Honor Ave
- 6333 Honor Ave
- 331 Polk Ford Rd
- 4476 River Rd
- 00 W Stanly St
