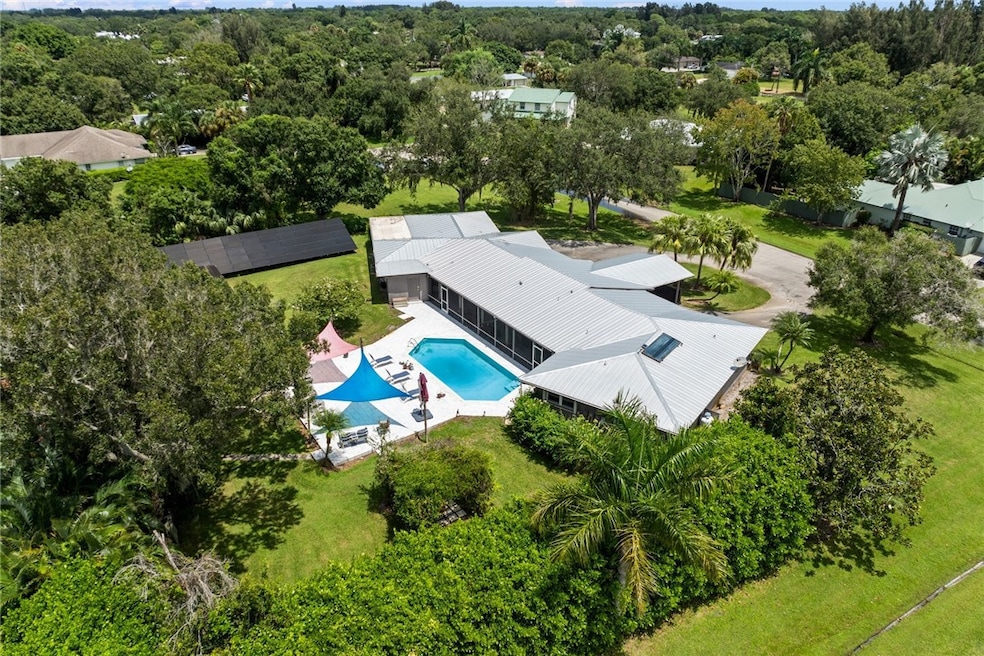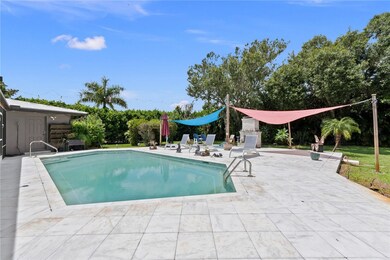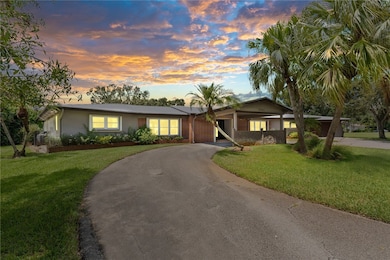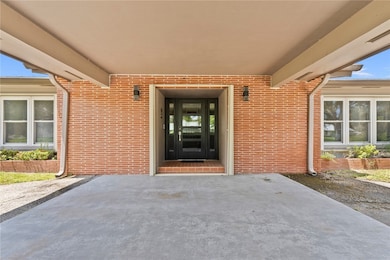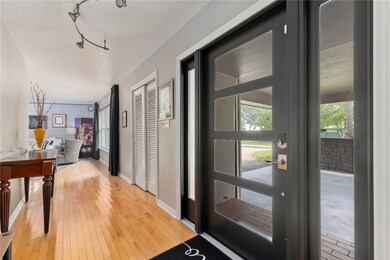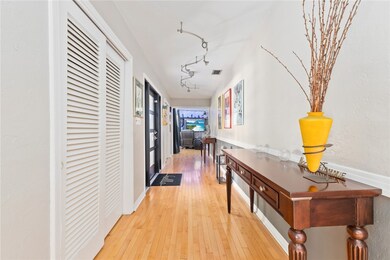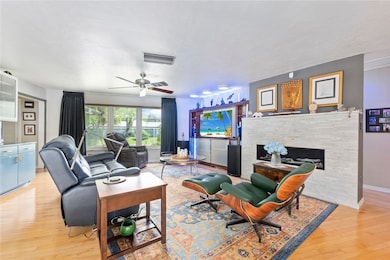
5541 Teal Terrace Fort Pierce, FL 34982
White City NeighborhoodEstimated payment $5,047/month
Highlights
- Outdoor Pool
- Wood Flooring
- 2 Fireplaces
- 0.85 Acre Lot
- Garden View
- 2 Car Attached Garage
About This Home
Rare find! This eco-friendly 5-bed home is nestled on nearly an acre of lush land. Constructed with durable concrete block & crowned with a 2019 metal roof, it features solar panels that result in a current average service charge of just $27/month—with no other electric costs & an additional credit at year's end. The kitchen comes with a Subzero refrigerator & a sleek, "invisible" induction cooktop. The garage is EV-ready with a level 2 charger. Large fenced in backyard with a pool and plenty of space to entertain, & savor the outdoors. Don’t miss the chance to own this green oasis!
Listing Agent
One Sotheby's Int'l Realty Brokerage Phone: 772-268-3135 License #3473656

Home Details
Home Type
- Single Family
Est. Annual Taxes
- $3,812
Year Built
- Built in 1962
Lot Details
- 0.85 Acre Lot
- East Facing Home
- Sprinkler System
Parking
- 2 Car Attached Garage
Home Design
- Metal Roof
Interior Spaces
- 4,152 Sq Ft Home
- 1-Story Property
- 2 Fireplaces
- Wood Flooring
- Garden Views
- Security System Owned
Kitchen
- Built-In Oven
- Range
- Microwave
- Dishwasher
- Kitchen Island
- Disposal
Bedrooms and Bathrooms
- 5 Bedrooms
- 3 Full Bathrooms
Laundry
- Dryer
- Washer
- Laundry Tub
Eco-Friendly Details
- Solar Water Heater
- Solar Heating System
Pool
- Outdoor Pool
- Saltwater Pool
Outdoor Features
- Screened Patio
- Shed
- Rain Gutters
Utilities
- Central Air
- Heating Available
- Water Softener is Owned
- Septic Tank
Listing and Financial Details
- Tax Lot 8
- Assessor Parcel Number 340950300110008
Map
Home Values in the Area
Average Home Value in this Area
Tax History
| Year | Tax Paid | Tax Assessment Tax Assessment Total Assessment is a certain percentage of the fair market value that is determined by local assessors to be the total taxable value of land and additions on the property. | Land | Improvement |
|---|---|---|---|---|
| 2024 | $3,812 | $224,005 | -- | -- |
| 2023 | $3,812 | $217,481 | $0 | $0 |
| 2022 | $3,322 | $196,303 | $0 | $0 |
| 2021 | $3,322 | $190,586 | $0 | $0 |
| 2020 | $3,306 | $187,955 | $0 | $0 |
| 2019 | $3,258 | $183,730 | $0 | $0 |
| 2018 | $3,043 | $180,305 | $0 | $0 |
| 2017 | $3,007 | $214,000 | $76,000 | $138,000 |
| 2016 | $2,918 | $214,300 | $64,000 | $150,300 |
| 2015 | $2,961 | $172,800 | $40,000 | $132,800 |
| 2014 | $2,890 | $170,400 | $0 | $0 |
Property History
| Date | Event | Price | Change | Sq Ft Price |
|---|---|---|---|---|
| 03/10/2025 03/10/25 | Price Changed | $849,000 | -5.1% | $204 / Sq Ft |
| 12/31/2024 12/31/24 | Price Changed | $895,000 | -5.7% | $216 / Sq Ft |
| 09/30/2024 09/30/24 | Price Changed | $949,000 | -4.6% | $229 / Sq Ft |
| 09/03/2024 09/03/24 | Price Changed | $995,000 | -9.5% | $240 / Sq Ft |
| 08/23/2024 08/23/24 | For Sale | $1,100,000 | -- | $265 / Sq Ft |
Deed History
| Date | Type | Sale Price | Title Company |
|---|---|---|---|
| Warranty Deed | $100 | None Listed On Document | |
| Warranty Deed | $330,000 | First American Title Ins Co | |
| Warranty Deed | $192,000 | -- | |
| Warranty Deed | $147,000 | -- |
Mortgage History
| Date | Status | Loan Amount | Loan Type |
|---|---|---|---|
| Previous Owner | $201,500 | Credit Line Revolving | |
| Previous Owner | $100,000 | Credit Line Revolving | |
| Previous Owner | $40,000 | Credit Line Revolving | |
| Previous Owner | $204,000 | New Conventional | |
| Previous Owner | $197,750 | Purchase Money Mortgage | |
| Previous Owner | $165,750 | New Conventional | |
| Previous Owner | $124,950 | No Value Available |
Similar Homes in Fort Pierce, FL
Source: REALTORS® Association of Indian River County
MLS Number: 280706
APN: 34-09-503-0011-0008
- 1641 Mallard Ct
- 5412 Davis St
- 1404 Lone Pine Dr
- 876 Noa St
- 6008 S Citrus Ave
- 703 Ulrich Rd
- 5103 Palmetto Ave
- 5417 Stately Oaks St
- 600 Gopher Hill Rd
- 5405 Stately Oaks St
- 2307 River Branch Dr
- 2350 Noble Oaks Ln
- 1313 White Oak Ln
- 4909 Magnolia Ave
- 5145 Turtle Creek Place
- 432 Salisbury Cir
- 436 Salisbury Cir
- 2420 Noble Oaks Ln
- 440 Salisbury Cir
- 2400 Noble Oaks Ln
