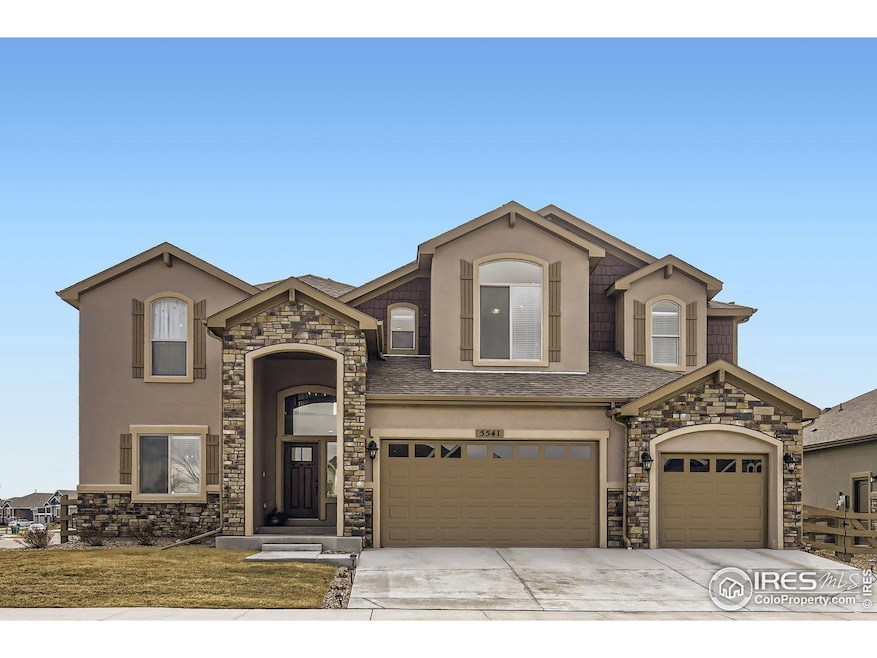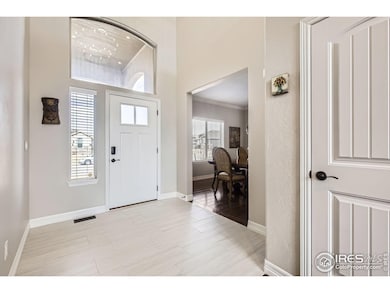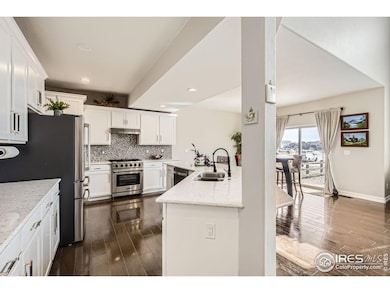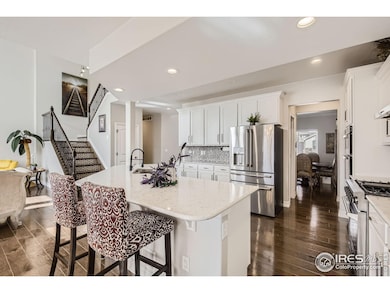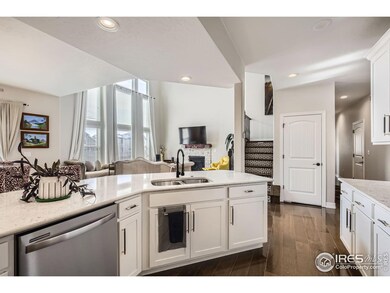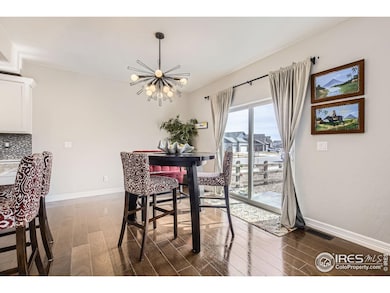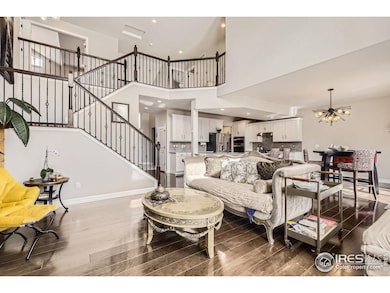
5541 Tullamore Ct Timnath, CO 80547
Estimated payment $5,455/month
Highlights
- Open Floorplan
- Engineered Wood Flooring
- Corner Lot
- Contemporary Architecture
- Cathedral Ceiling
- No HOA
About This Home
Open house Saturday March 15th from 11:00am-1:00pm! Welcome to this stunning 5 bedroom, 3 bathroom home with an attached 3 car garage! Situated on a spacious 1/4-acre corner lot in a cul-de-sac, this beautifully designed home backs to a greenbelt offering views of the mountains and the neighborhood pond. Inside, you'll find a bright, open floor plan with a great room that features a gas fireplace, soaring vaulted ceilings, and a wall of windows to let in plenty of sunlight! The gourmet kitchen is an entertainer's dream, featuring soft-close cabinets, a large island with plenty of seating, and a butler's pantry with wine storage and a coffee bar. The walk-in pantry provides ample storage space for all your culinary needs. In 2023 a custom hardwood staircase was added and upstairs carpets were replaced with engineered hardwood floors. The home features a main-floor bedroom and full bathroom, offering convenience and flexibility for guests or multi-generational living. Upstairs you'll find the spacious primary suite with a 5 piece bathroom and walk-in closet with a custom closet organization system. The unfinished basement is a blank canvas, ready for your personal touch and future expansion. Energy-conscious buyers will appreciate the owned solar panels, offering both sustainability and savings. Outside you'll find an oversized stamped concrete patio, perfect for your backyard BBQs. The surrounding neighborhood is filled with pocket parks, trails, and open space, providing the perfect outdoor setting. Whether you're relaxing at home or exploring the community, this home offers the best of both worlds. Don't miss your chance to see this home today!
Home Details
Home Type
- Single Family
Est. Annual Taxes
- $8,523
Year Built
- Built in 2021
Lot Details
- 0.26 Acre Lot
- Cul-De-Sac
- Fenced
- Corner Lot
- Sprinkler System
Parking
- 3 Car Attached Garage
Home Design
- Contemporary Architecture
- Wood Frame Construction
- Composition Roof
- Stucco
- Stone
Interior Spaces
- 2,945 Sq Ft Home
- 2-Story Property
- Open Floorplan
- Cathedral Ceiling
- Ceiling Fan
- Gas Fireplace
- Window Treatments
- Dining Room
- Engineered Wood Flooring
- Unfinished Basement
- Basement Fills Entire Space Under The House
Kitchen
- Eat-In Kitchen
- Gas Oven or Range
- Microwave
- Dishwasher
- Kitchen Island
- Disposal
Bedrooms and Bathrooms
- 5 Bedrooms
- 3 Full Bathrooms
- Bathtub and Shower Combination in Primary Bathroom
Laundry
- Laundry on upper level
- Washer and Dryer Hookup
Outdoor Features
- Patio
- Exterior Lighting
Schools
- Timnath Elementary School
- Timnath Middle-High School
Utilities
- Forced Air Heating and Cooling System
Listing and Financial Details
- Assessor Parcel Number R1663890
Community Details
Overview
- No Home Owners Association
- Serratoga Falls Subdivision
Recreation
- Park
Map
Home Values in the Area
Average Home Value in this Area
Tax History
| Year | Tax Paid | Tax Assessment Tax Assessment Total Assessment is a certain percentage of the fair market value that is determined by local assessors to be the total taxable value of land and additions on the property. | Land | Improvement |
|---|---|---|---|---|
| 2025 | $8,465 | $55,966 | $7,605 | $48,361 |
| 2024 | $8,465 | $55,966 | $7,605 | $48,361 |
| 2022 | $3,980 | $34,180 | $7,888 | $26,292 |
| 2021 | $3,980 | $25,520 | $25,520 | $0 |
| 2020 | $1,414 | $9,019 | $9,019 | $0 |
| 2019 | $280 | $1,815 | $1,815 | $0 |
| 2018 | $396 | $2,665 | $2,665 | $0 |
| 2017 | $10 | $35 | $35 | $0 |
Property History
| Date | Event | Price | Change | Sq Ft Price |
|---|---|---|---|---|
| 04/14/2025 04/14/25 | Price Changed | $850,000 | -1.2% | $289 / Sq Ft |
| 03/07/2025 03/07/25 | For Sale | $860,000 | +10.3% | $292 / Sq Ft |
| 09/30/2022 09/30/22 | Sold | $780,000 | -4.9% | $275 / Sq Ft |
| 09/10/2022 09/10/22 | Pending | -- | -- | -- |
| 08/25/2022 08/25/22 | Price Changed | $820,000 | -1.4% | $289 / Sq Ft |
| 08/11/2022 08/11/22 | Price Changed | $832,000 | -1.3% | $293 / Sq Ft |
| 07/21/2022 07/21/22 | For Sale | $843,000 | -- | $297 / Sq Ft |
Deed History
| Date | Type | Sale Price | Title Company |
|---|---|---|---|
| Warranty Deed | $780,000 | -- | |
| Special Warranty Deed | $679,800 | Unified Title Co |
Mortgage History
| Date | Status | Loan Amount | Loan Type |
|---|---|---|---|
| Open | $624,000 | New Conventional | |
| Previous Owner | $679,802 | VA |
Similar Homes in Timnath, CO
Source: IRES MLS
MLS Number: 1028039
APN: 87143-35-001
- 1292 Alyssa Dr
- 5460 Homeward Dr
- 1410 Larimer Ridge Pkwy
- 5461 Homeward Dr
- 1481 Larimer Ridge Pkwy
- 5844 Kilbeggin Rd
- 5850 Kilbeggin Rd
- 1030 Larimer Ridge Pkwy
- 5856 Kilbeggin Rd
- 5841 Gianna Dr
- 1431 Alyssa Dr
- 1293 Alyssa Dr
- 1317 Alyssa Dr
- 1341 Alyssa Dr
- 1305 Alyssa Dr
- 1329 Alyssa Dr
- 1030 Waterfall St
- 1220 Kitchel Lake Pkwy
- 972 Hawkshead St
- 984 Hawkshead St
