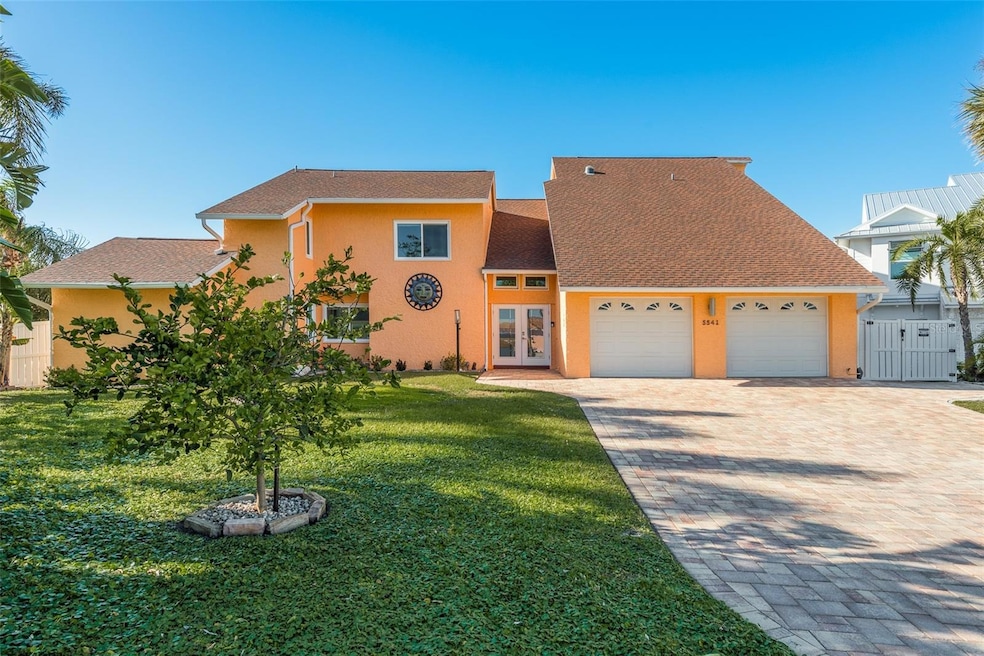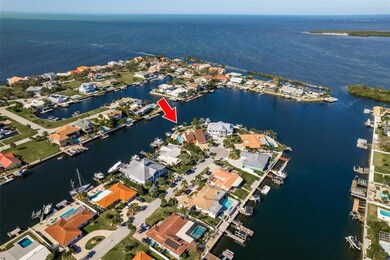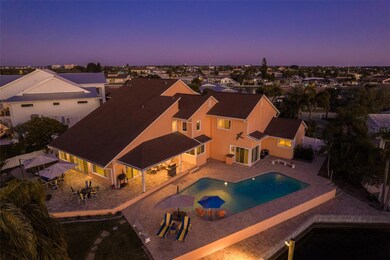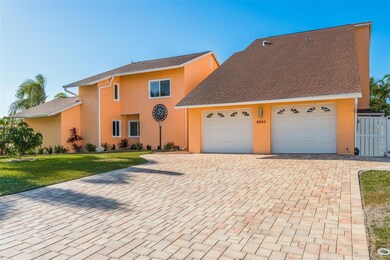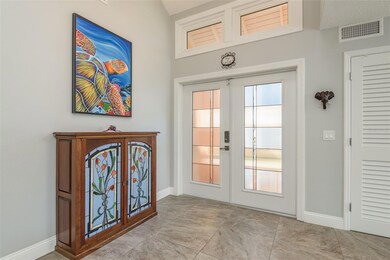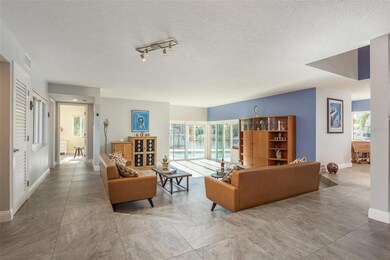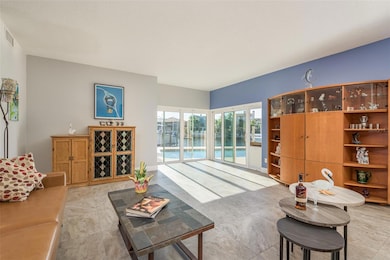
5541 Windward Way New Port Richey, FL 34652
Flor-A-Mar NeighborhoodEstimated payment $10,782/month
Highlights
- 182 Feet of Salt Water Canal Waterfront
- Water access To Gulf or Ocean
- In Ground Pool
- Dock has access to electricity
- Boat Lift
- 0.39 Acre Lot
About This Home
Location, Luxury, Lifestyle!! Imagine waking up to dolphins playing your back yard – an everyday paradise awaits you, come experience waterfront living at its finest in this exceptional property where every detail has been carefully curated to exceed your expectations. This meticulously renovated residence offers unparalleled space, style and amenities! Welcome home to 5541 Windward Way; located literally around the corner from the open Gulf of Mexico. With 180’ plus of seawall on over 1/3 acre, this property is a Boater’s Dream! The owners spared no expense to make this premier property new again. This contemporary, European design 5-bedroom, 6-bath, 4587 sq.ft., 2-story pool home features breathtaking views from every room. Open, light & bright and every one of the 5 bedrooms has its own full bathroom; 4 of them are en suite! Ideally located on a quiet cul-de-sac, this home is one of a kind. Enter through the double glass doors and prepare to be wowed! On the ground level, you will find a light & bright open floor plan, high ceilings, walls of windows (all updated to today's standards!), a gourmet kitchen including a butler’s kitchen/prep room, formal living room, dining room, an expansive great room, one guest bedroom, 2 full bathrooms & more.The kitchen is a chef’s dream with custom wood cabinetry, leather-ed granite counters, upscale appliances including a 6-burner duel fuel Kucht range, a breakfast bar w/prep sink & a portable floating island for extra counter space & storage. You’ll love the double closet pantries & the butler’s kitchen area w/farm sink, 2nd refrigerator & a freezer & a lower-level washer/dryer! Up the dramatic floating staircase with metal railings and hardwood stairs to find the expansive primary suite, the 4 en suite guest rooms all with walk-in closets. The nearly 500 sq.ft. main suite can accommodate the most generous size furnishings; the en suite bath features double sink vanity, a makeup counter, an expansive all-tile shower with double shower heads & a large walk-in closet with built-ins. The upper level also features a laundry area with 2 washers and a dryer and a large storage area with garage access via the drop-down staircase. You’ll stay cool & comfy all year with 4 zones A/C units. Step outside to discover a private pool with a sun-shelf, pavered patio deck; wrapping around the pool and the house; perfect for parties! Ample side yard space& a lush grassy area provide privacy & the perfect backdrop for outdoor activities and entertaining, and ample room for pets or kids. The 5 ft.gate to backyard provides room to park a golf cart or jet ski trailer! Landscaping includes a mango, lime & banana tree! The oversized 2 car garage and paved driveway provide plenty of room for parking. On the water, you’ll find a completely rebuilt footing & heightened Seawall with tie backs and new cap, a 10K boat lift & 40’ floating dock make indulging in a day on the water a breeze, as the deep-water lot is never tidal dependent! Enjoy fishing, water sports, the white-sand beaches just off shore or simply cruising along the scenic coastline at your leisure.Overall, the Windward Way home offers comfortable living spaces, convenient amenities & access to boating activities, making it a perfect choice for those seeking a waterfront lifestyle. A complete list of amenities & upgrades is available on request! Certainly, you must see this luxury Gulf Front home, it’s like no other. Call today to schedule your own private tour!
Listing Agent
KELLER WILLIAMS REALTY- PALM H Brokerage Phone: 727-772-0772 License #3042428

Home Details
Home Type
- Single Family
Est. Annual Taxes
- $9,063
Year Built
- Built in 1973
Lot Details
- 0.39 Acre Lot
- 182 Feet of Salt Water Canal Waterfront
- Property fronts a saltwater canal
- Cul-De-Sac
- Street terminates at a dead end
- Southeast Facing Home
- Vinyl Fence
- Mature Landscaping
- Level Lot
- Irregular Lot
- Metered Sprinkler System
- Property is zoned R4
Parking
- 2 Car Attached Garage
- Ground Level Parking
- Driveway
- Off-Street Parking
Home Design
- Slab Foundation
- Wood Frame Construction
- Shingle Roof
- Concrete Siding
- Block Exterior
- Stucco
Interior Spaces
- 4,587 Sq Ft Home
- 2-Story Property
- Open Floorplan
- Built-In Features
- Bar
- Cathedral Ceiling
- Ceiling Fan
- Skylights
- Sliding Doors
- Great Room
- Family Room Off Kitchen
- Separate Formal Living Room
- Breakfast Room
- Formal Dining Room
- Loft
- Inside Utility
- Canal Views
- High Impact Windows
Kitchen
- Eat-In Kitchen
- Breakfast Bar
- Walk-In Pantry
- Range with Range Hood
- Microwave
- Dishwasher
- Wine Refrigerator
- Stone Countertops
- Solid Wood Cabinet
Flooring
- Ceramic Tile
- Luxury Vinyl Tile
Bedrooms and Bathrooms
- 5 Bedrooms
- Primary Bedroom Upstairs
- Split Bedroom Floorplan
- En-Suite Bathroom
- Closet Cabinetry
- Walk-In Closet
- 6 Full Bathrooms
- Makeup or Vanity Space
- Dual Sinks
- Bathtub with Shower
- Shower Only
- Multiple Shower Heads
Laundry
- Laundry Room
- Laundry on upper level
- Dryer
- Washer
Pool
- In Ground Pool
- Gunite Pool
Outdoor Features
- Water access To Gulf or Ocean
- Access To Intracoastal Waterway
- Deeded access to the beach
- No Fixed Bridges
- Access to Saltwater Canal
- Seawall
- No Wake Zone
- Boat Lift
- Dock has access to electricity
- Open Dock
- Dock made with wood
- Exterior Lighting
- Rain Gutters
- Private Mailbox
Location
- Flood Zone Lot
- Flood Insurance May Be Required
Schools
- Mittye P. Locke Elementary School
- Gulf Middle School
- Gulf High School
Utilities
- Forced Air Zoned Heating and Cooling System
- Electric Water Heater
- Water Softener
- Phone Available
- Cable TV Available
Listing and Financial Details
- Visit Down Payment Resource Website
- Tax Lot 16
- Assessor Parcel Number 15-26-12-0120-00000-0160
Community Details
Overview
- Property has a Home Owners Association
- Optional Additional Fees
- Gulf Harbors Civic Association / Manager Association, Phone Number (727) 848-0596
- Visit Association Website
- Flor A Mar Subdivision
- The community has rules related to deed restrictions, fencing, allowable golf cart usage in the community, no truck, recreational vehicles, or motorcycle parking
Amenities
- Clubhouse
Map
Home Values in the Area
Average Home Value in this Area
Tax History
| Year | Tax Paid | Tax Assessment Tax Assessment Total Assessment is a certain percentage of the fair market value that is determined by local assessors to be the total taxable value of land and additions on the property. | Land | Improvement |
|---|---|---|---|---|
| 2024 | $9,387 | $574,810 | -- | -- |
| 2023 | $9,063 | $558,070 | $0 | $0 |
| 2022 | $8,077 | $541,820 | $0 | $0 |
| 2021 | $7,923 | $524,430 | $221,820 | $302,610 |
| 2020 | $7,786 | $515,630 | $210,646 | $304,984 |
| 2019 | $7,666 | $503,350 | $0 | $0 |
| 2018 | $7,576 | $496,246 | $0 | $0 |
| 2017 | $8,734 | $517,344 | $193,681 | $323,663 |
| 2016 | $8,181 | $479,334 | $193,681 | $285,653 |
| 2015 | $6,111 | $387,938 | $0 | $0 |
| 2014 | $5,954 | $449,121 | $193,681 | $255,440 |
Property History
| Date | Event | Price | Change | Sq Ft Price |
|---|---|---|---|---|
| 03/17/2025 03/17/25 | Pending | -- | -- | -- |
| 03/17/2025 03/17/25 | For Sale | $1,800,000 | -- | $392 / Sq Ft |
Deed History
| Date | Type | Sale Price | Title Company |
|---|---|---|---|
| Special Warranty Deed | $434,700 | Attorney | |
| Deed | $390,300 | -- | |
| Warranty Deed | $700,000 | -- |
Mortgage History
| Date | Status | Loan Amount | Loan Type |
|---|---|---|---|
| Open | $3,206,025 | New Conventional | |
| Previous Owner | $100,000 | Credit Line Revolving | |
| Previous Owner | $490,000 | Fannie Mae Freddie Mac |
Similar Home in New Port Richey, FL
Source: Stellar MLS
MLS Number: W7873523
APN: 12-26-15-0120-00000-0160
- 5509 Pilots Place
- 3154 Brigantine Ct
- 5650 Westshore Dr
- 0 W Shore Dr
- Lot 13 Captains Ct
- 3235 Seaway Dr
- 5321 Bowline Bend
- 5240 Westshore Dr
- 5241 Westshore Dr
- 3616 Harborview Ct
- 5133 Cabrilla Ct
- 3506 Seaway Dr
- 3747 Floramar Terrace
- 3787 Floramar Terrace
- 5141 Westshore Dr
- 21 Westshore Dr
- 5033 Cabrilla Ct
- 5040 Porpoise Place
- 5048 Westshore Dr
- 3545 Seaway Dr
