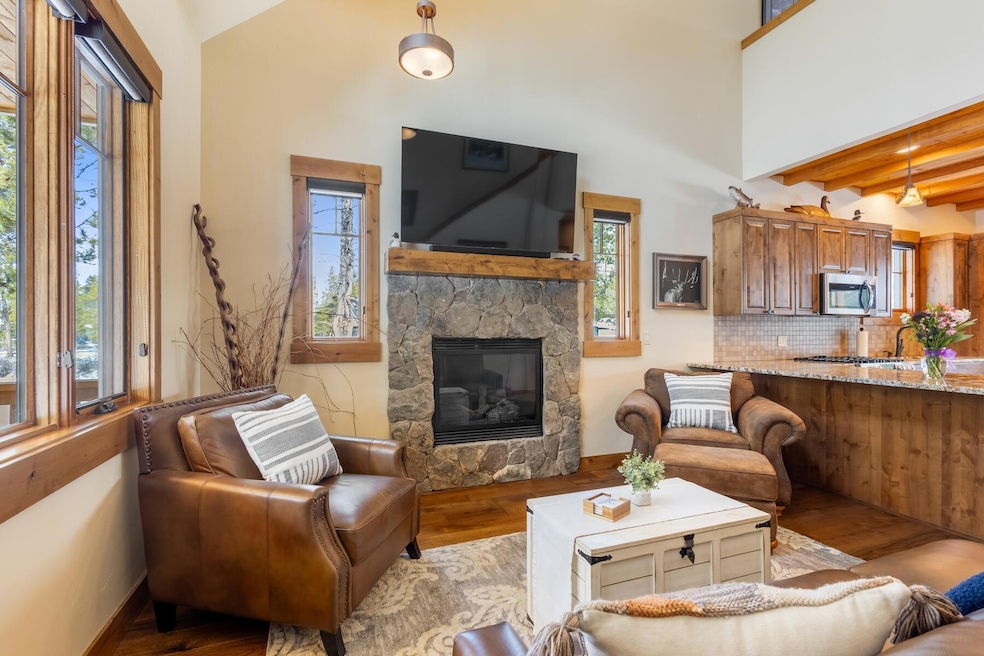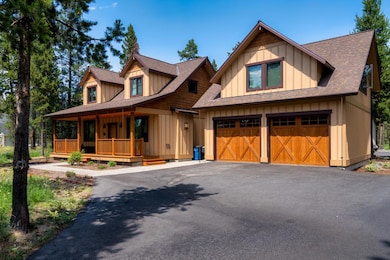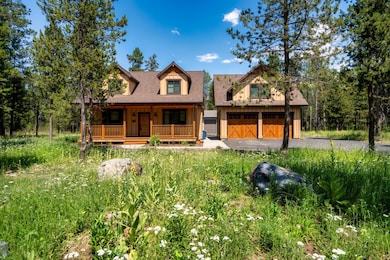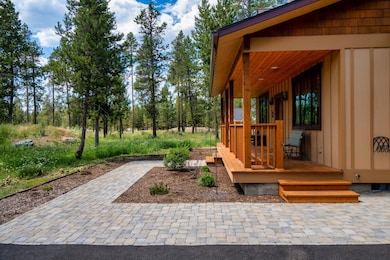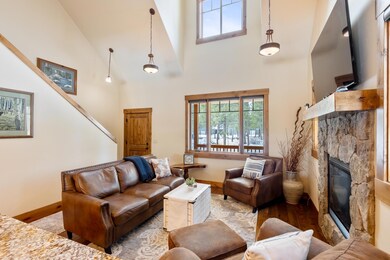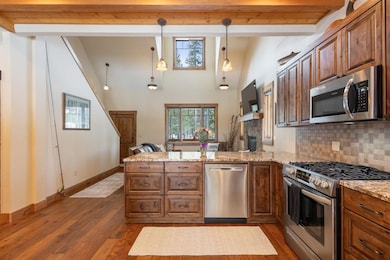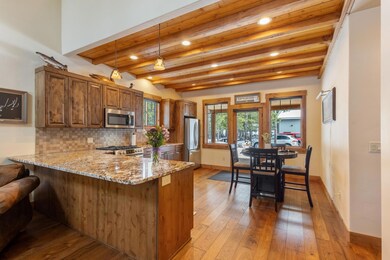
55416 Heierman Dr Bend, OR 97707
Three Rivers NeighborhoodEstimated payment $5,486/month
Highlights
- No Units Above
- 1.08 Acre Lot
- Craftsman Architecture
- RV Access or Parking
- Open Floorplan
- Fireplace in Primary Bedroom
About This Home
Like-new, custom-built luxury home in OWW, near Sunriver. A prime investment opportunity on 1.08 acres, perfect for a 1031 exchange. The 1,563 sq. ft. home features 2 bedrooms, 2.5 bathrooms, and a loft that can be converted to a 3rd bedroom. High-end finishes include custom cabinets, hardwood floors, 2 gas fireplaces, and granite countertops. The gourmet kitchen boasts stainless steel appliances and granite surfaces. Enjoy a 600 sq. ft. covered deck and over 1,000 sq. ft. of paver walkways in landscaped grounds. A detached garage includes a 553 sq. ft. guest suite with 1 bed, 1 bath. The 36x48 shop with 400-amp service is ideal for a home-based business. A 500-gallon underground propane tank adds convenience. Prime location with boat ramp access. Approx. 15,000 sq. ft. of asphalt parking, perfect for RVs, boats, or work equipment. Proven income-producing property, generating $58,000 annually in 2022 and 2023. Don't miss this rare investment opportunity—schedule a private tour today!
Home Details
Home Type
- Single Family
Est. Annual Taxes
- $4,231
Year Built
- Built in 2021
Lot Details
- 1.08 Acre Lot
- No Common Walls
- No Units Located Below
- Landscaped
- Native Plants
- Front Yard Sprinklers
- Sprinklers on Timer
- Wooded Lot
- Property is zoned RR10, LM, WA, RR10, LM, WA
HOA Fees
- $13 Monthly HOA Fees
Parking
- 2 Car Detached Garage
- Heated Garage
- Garage Door Opener
- Driveway
- RV Access or Parking
Property Views
- Forest
- Neighborhood
Home Design
- Craftsman Architecture
- Frame Construction
- Composition Roof
- Concrete Perimeter Foundation
Interior Spaces
- 1,563 Sq Ft Home
- 2-Story Property
- Open Floorplan
- Vaulted Ceiling
- Ceiling Fan
- Propane Fireplace
- Double Pane Windows
- Wood Frame Window
- Living Room with Fireplace
- Loft
- Laundry Room
Kitchen
- Breakfast Area or Nook
- Eat-In Kitchen
- Breakfast Bar
- Oven
- Range with Range Hood
- Microwave
- Dishwasher
- Kitchen Island
- Granite Countertops
- Disposal
Flooring
- Wood
- Carpet
Bedrooms and Bathrooms
- 2 Bedrooms
- Primary Bedroom on Main
- Fireplace in Primary Bedroom
- Linen Closet
- Walk-In Closet
- Bathtub with Shower
- Bathtub Includes Tile Surround
Home Security
- Carbon Monoxide Detectors
- Fire and Smoke Detector
Outdoor Features
- Separate Outdoor Workshop
Schools
- Rosland Elementary School
- Lapine Middle School
- Lapine Sr High School
Utilities
- Forced Air Heating and Cooling System
- Heat Pump System
- Water Heater
- Private Sewer
- Cable TV Available
Listing and Financial Details
- Legal Lot and Block 30 / 7
- Assessor Parcel Number 137596
Community Details
Overview
- Built by Kelly Martin
- Oww Subdivision
- The community has rules related to covenants, conditions, and restrictions
Recreation
- Snow Removal
Map
Home Values in the Area
Average Home Value in this Area
Tax History
| Year | Tax Paid | Tax Assessment Tax Assessment Total Assessment is a certain percentage of the fair market value that is determined by local assessors to be the total taxable value of land and additions on the property. | Land | Improvement |
|---|---|---|---|---|
| 2024 | $4,326 | $264,390 | -- | -- |
| 2023 | $4,231 | $256,690 | $0 | $0 |
| 2022 | $3,761 | $12,800 | $0 | $0 |
| 2021 | $237 | $12,430 | $0 | $0 |
| 2020 | $227 | $12,430 | $0 | $0 |
| 2019 | $223 | $12,070 | $0 | $0 |
| 2018 | $219 | $11,720 | $0 | $0 |
| 2017 | $215 | $11,380 | $0 | $0 |
| 2016 | $55 | $14,080 | $0 | $0 |
| 2015 | $55 | $13,670 | $0 | $0 |
| 2014 | $55 | $13,280 | $0 | $0 |
Property History
| Date | Event | Price | Change | Sq Ft Price |
|---|---|---|---|---|
| 03/26/2025 03/26/25 | Price Changed | $919,000 | -0.2% | $588 / Sq Ft |
| 03/17/2025 03/17/25 | Price Changed | $921,000 | -0.2% | $589 / Sq Ft |
| 03/05/2025 03/05/25 | Price Changed | $923,000 | -0.2% | $591 / Sq Ft |
| 02/19/2025 02/19/25 | Price Changed | $925,000 | -0.2% | $592 / Sq Ft |
| 02/09/2025 02/09/25 | Price Changed | $927,000 | -0.2% | $593 / Sq Ft |
| 01/19/2025 01/19/25 | Price Changed | $929,000 | -2.1% | $594 / Sq Ft |
| 10/22/2024 10/22/24 | For Sale | $949,000 | +762.7% | $607 / Sq Ft |
| 01/27/2021 01/27/21 | Sold | $110,000 | +4.8% | -- |
| 11/06/2020 11/06/20 | Pending | -- | -- | -- |
| 05/21/2020 05/21/20 | For Sale | $105,000 | -- | -- |
Deed History
| Date | Type | Sale Price | Title Company |
|---|---|---|---|
| Interfamily Deed Transfer | -- | Amerititle | |
| Warranty Deed | $110,000 | Western Title & Escrow | |
| Bargain Sale Deed | $17,000 | None Available | |
| Public Action Common In Florida Clerks Tax Deed Or Tax Deeds Or Property Sold For Taxes | -- | None Available |
Mortgage History
| Date | Status | Loan Amount | Loan Type |
|---|---|---|---|
| Open | $350,000 | New Conventional |
Similar Homes in Bend, OR
Source: Central Oregon Association of REALTORS®
MLS Number: 220191761
APN: 137596
- 55480 Gross Dr
- 55426 Heierman Dr Unit 33
- 55521 Gross Dr
- 55410 Big River Dr
- 55540 Big River Dr
- 16777 Gross Dr
- 55357 Big River Dr
- 55638 Wagon Master Way
- 16806 Pony Express Way
- 16775 Pony Express Way
- 55595 Wagon Master Way
- 16743 Pony Express Way
- 16834 Pony Express Way
- 16694 Stage Stop Dr
- 16785 Stage Stop Dr
- 55565 Wagon Master Way
- 16719 Stage Stop Dr
- 65675 Pronghorn Ln Unit Lot 16
- 55833 Lost Rider Loop
- 16897 Pony Express Way
