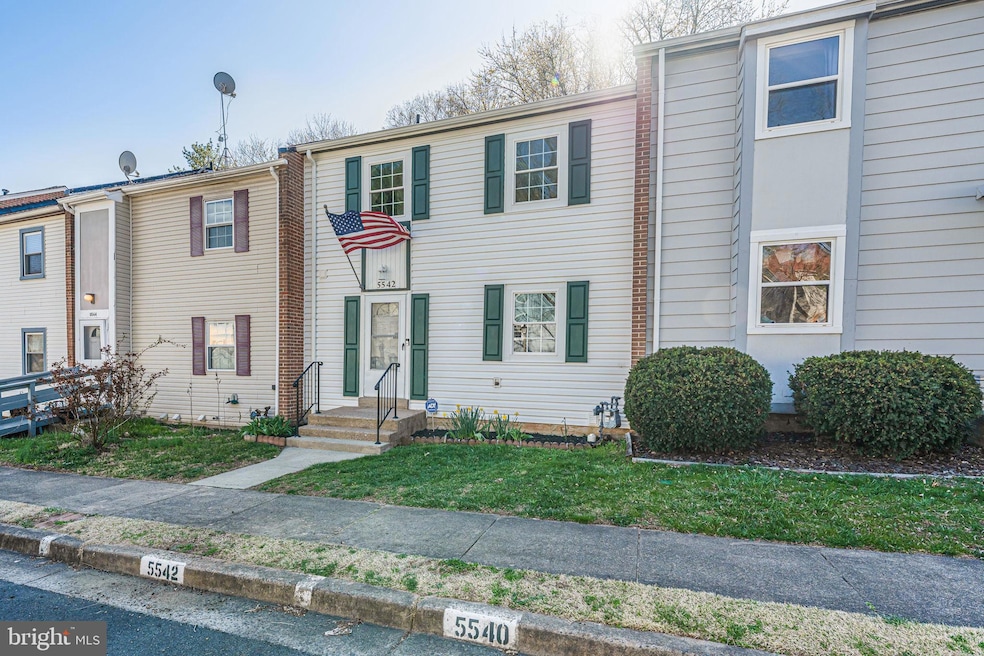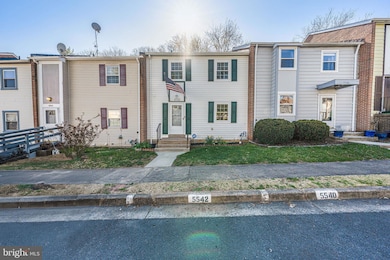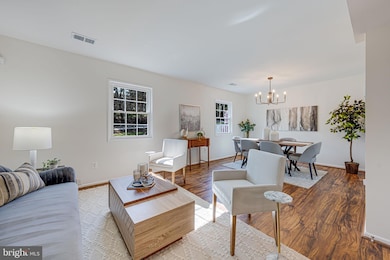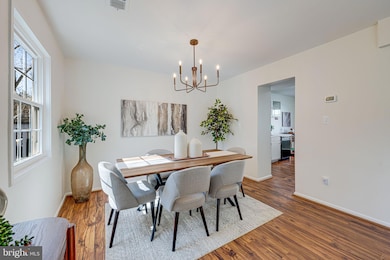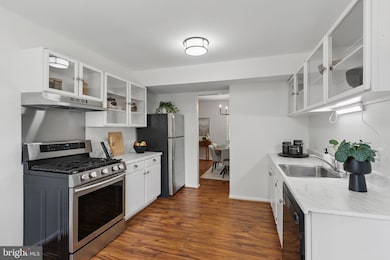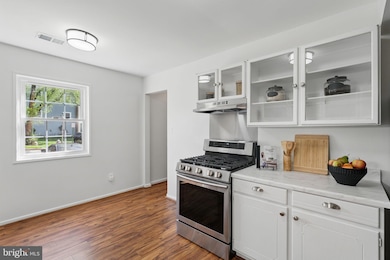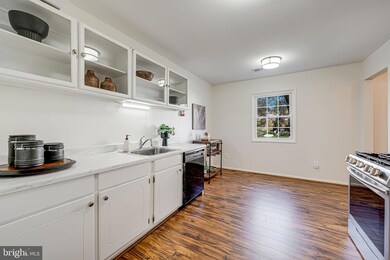
Estimated payment $3,230/month
Highlights
- Traditional Architecture
- Community Pool
- Jogging Path
- Kings Glen Elementary School Rated A-
- Tennis Courts
- Forced Air Heating and Cooling System
About This Home
Fabulous Burke location just minutes from Burke Lake Park and the VRE! 3 bedroom townhome with room for expansion! 3 level townhome with highly sought-after walkout lower level. Bright and open, freshly painted top to bottom with new light fixtures throughout the house. New carpeting on the upper level, new ceiling fans and new door hardware throughout the home. Primary suite has an enormous walk-in-closet that could easily be reconfigured to add an additional full bath upstairs. Lower level is open, finished space with sliding glass doors to the fenced yard, storage and loads of potential! Windows on the main and upper level have been replaced (2015) Freshly power washed with backyard stirred and ready for spring plantings! Fenced and open yard for whatever your dreams can create! This active and outdoorsy community has endless walking paths that connect the Burke neighborhoods, with access to lakes & ponds, tons of playgrounds, tennis & pickleball courts, and fishing, boating, camping, hiking and kayaking at nearby Burke Lake Park. You can’t beat this northeast Burke location, just mins from Braddock Rd, the beltway and Braddock Rd fast toll access. 2.7 miles to the VRE and 4.3 miles to Burke Centre and Burke Lake Park. Don’t miss this incredible opportunity!
Townhouse Details
Home Type
- Townhome
Est. Annual Taxes
- $5,700
Year Built
- Built in 1972
Lot Details
- 1,430 Sq Ft Lot
- Property is Fully Fenced
HOA Fees
- $104 Monthly HOA Fees
Home Design
- Traditional Architecture
- Permanent Foundation
- Vinyl Siding
- Concrete Perimeter Foundation
Interior Spaces
- Property has 3 Levels
- Ceiling Fan
Bedrooms and Bathrooms
- 3 Bedrooms
Partially Finished Basement
- Walk-Out Basement
- Rear Basement Entry
- Natural lighting in basement
Parking
- 2 Open Parking Spaces
- 2 Parking Spaces
- Paved Parking
- Parking Lot
- Off-Street Parking
- 2 Assigned Parking Spaces
Schools
- Lake Braddock High School
Utilities
- Forced Air Heating and Cooling System
- Heat Pump System
- Natural Gas Water Heater
Listing and Financial Details
- Tax Lot 55
- Assessor Parcel Number 0781 07 0055
Community Details
Overview
- Lake Braddock Subdivision
Amenities
- Common Area
Recreation
- Tennis Courts
- Community Basketball Court
- Community Playground
- Community Pool
- Jogging Path
Pet Policy
- Pets Allowed
Map
Home Values in the Area
Average Home Value in this Area
Tax History
| Year | Tax Paid | Tax Assessment Tax Assessment Total Assessment is a certain percentage of the fair market value that is determined by local assessors to be the total taxable value of land and additions on the property. | Land | Improvement |
|---|---|---|---|---|
| 2024 | $5,322 | $459,400 | $165,000 | $294,400 |
| 2023 | $5,024 | $445,200 | $160,000 | $285,200 |
| 2022 | $5,018 | $438,820 | $155,000 | $283,820 |
| 2021 | $4,639 | $395,350 | $135,000 | $260,350 |
| 2020 | $4,456 | $376,540 | $125,000 | $251,540 |
| 2019 | $4,226 | $357,080 | $115,000 | $242,080 |
| 2018 | $4,014 | $349,070 | $115,000 | $234,070 |
| 2017 | $3,671 | $316,150 | $100,000 | $216,150 |
| 2016 | $3,579 | $308,940 | $100,000 | $208,940 |
| 2015 | $1,724 | $308,940 | $100,000 | $208,940 |
| 2014 | $3,414 | $306,560 | $100,000 | $206,560 |
Property History
| Date | Event | Price | Change | Sq Ft Price |
|---|---|---|---|---|
| 04/14/2025 04/14/25 | Pending | -- | -- | -- |
| 04/10/2025 04/10/25 | For Sale | $475,000 | -- | $314 / Sq Ft |
Deed History
| Date | Type | Sale Price | Title Company |
|---|---|---|---|
| Deed | $43,500 | -- |
Mortgage History
| Date | Status | Loan Amount | Loan Type |
|---|---|---|---|
| Open | $43,500 | Credit Line Revolving | |
| Open | $102,000 | New Conventional | |
| Closed | $40,000 | Stand Alone Second | |
| Closed | $64,945 | New Conventional |
Similar Homes in Burke, VA
Source: Bright MLS
MLS Number: VAFX2230660
APN: 0781-07-0055
- 5518 Kendrick Ln
- 5711 Crownleigh Ct
- 5490 Lighthouse Ln
- 5614 Stillwater Ct
- 9525 Kirkfield Rd
- 5418 Lighthouse Ln
- 9864 High Water Ct
- 9769 Lakepointe Dr
- 5619 Rapid Run Ct
- 5624 Rapid Run Ct
- 9322 Old Burke Lake Rd
- 9977 Whitewater Dr
- 9338 Lee St
- 5302 Pommeroy Dr
- 5305 Dunleer Ln
- 9210 Byron Terrace
- 5212 Noyes Ct
- 9340 Burke Rd
- 9615 Lincolnwood Dr
- 9923 Wooden Dove Ct
