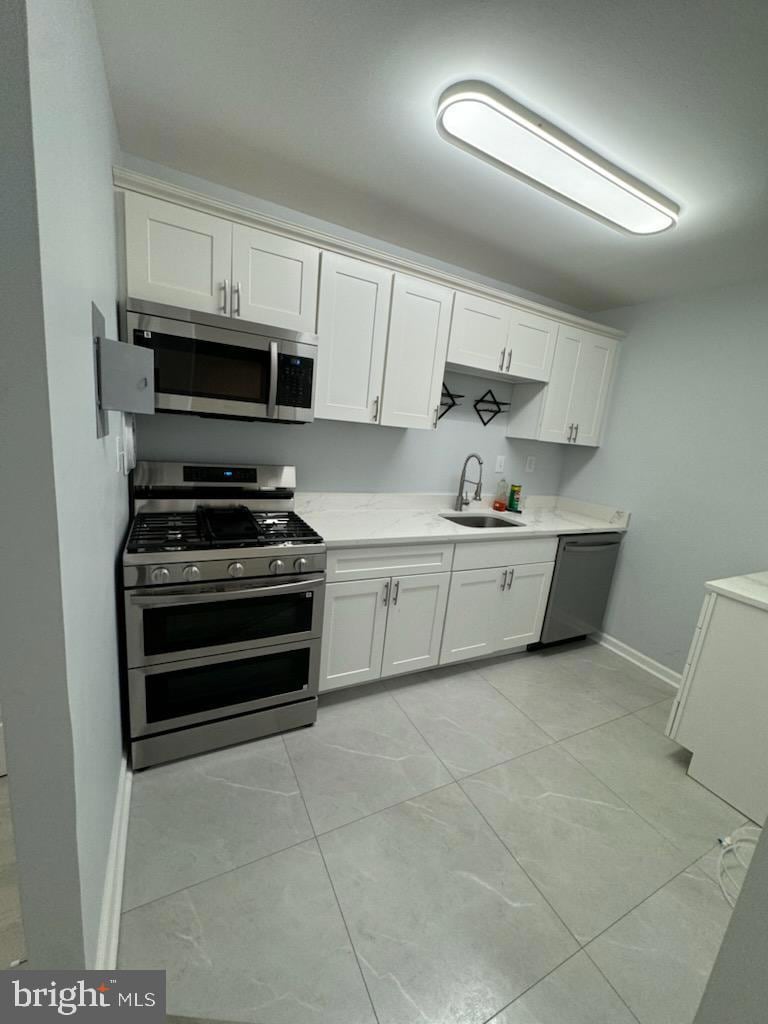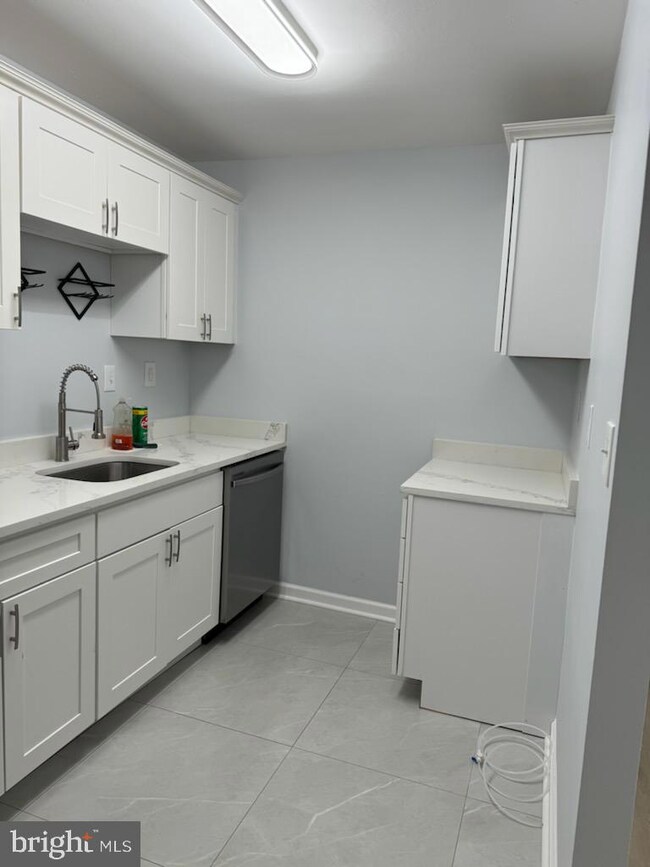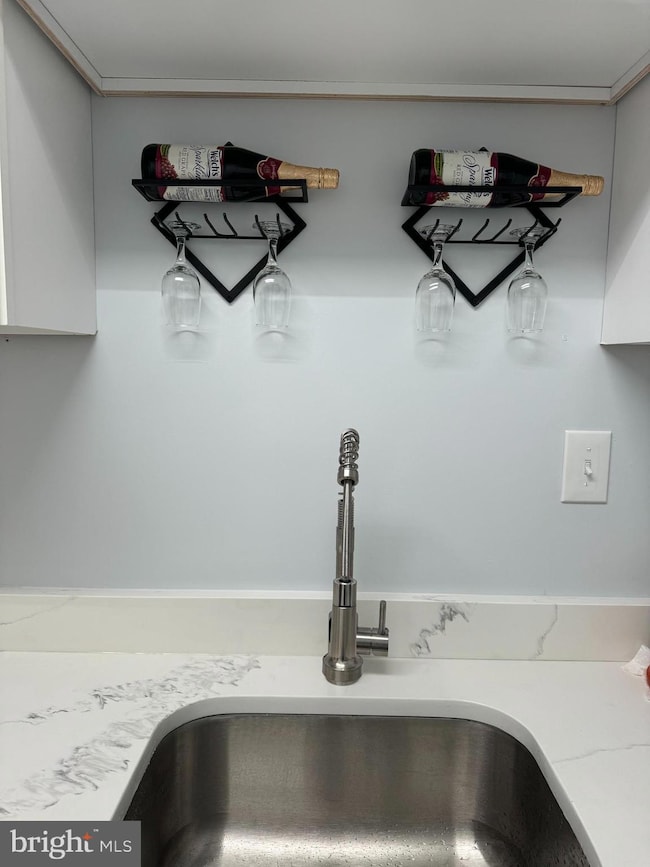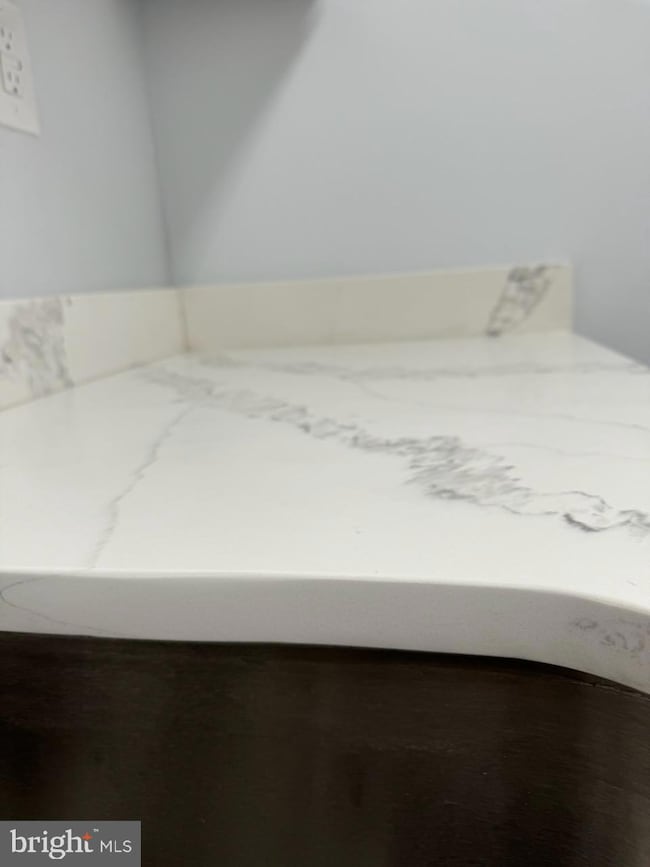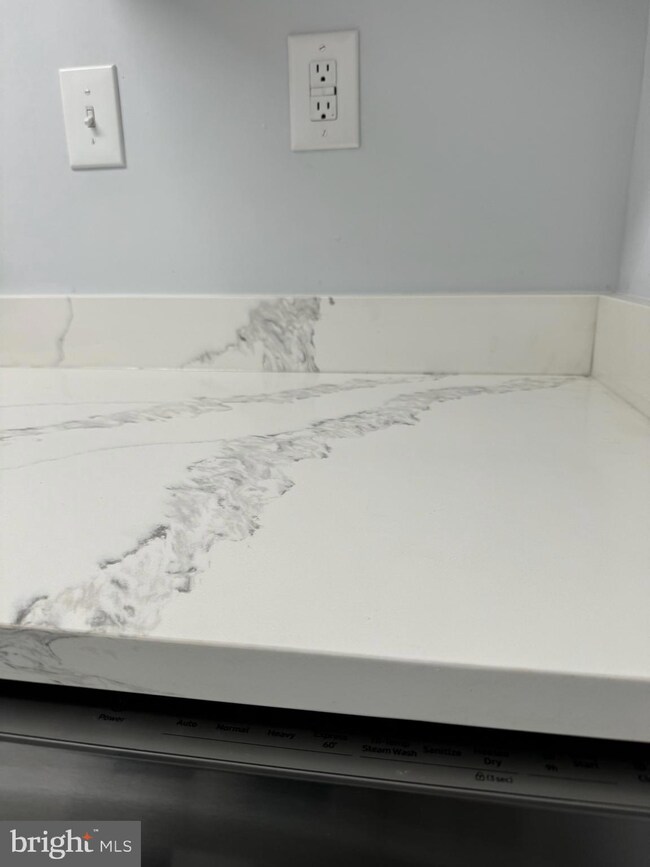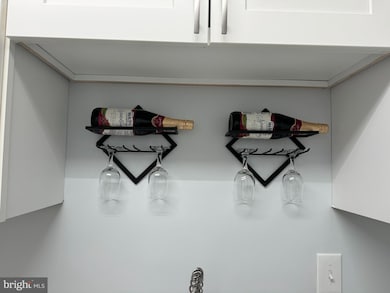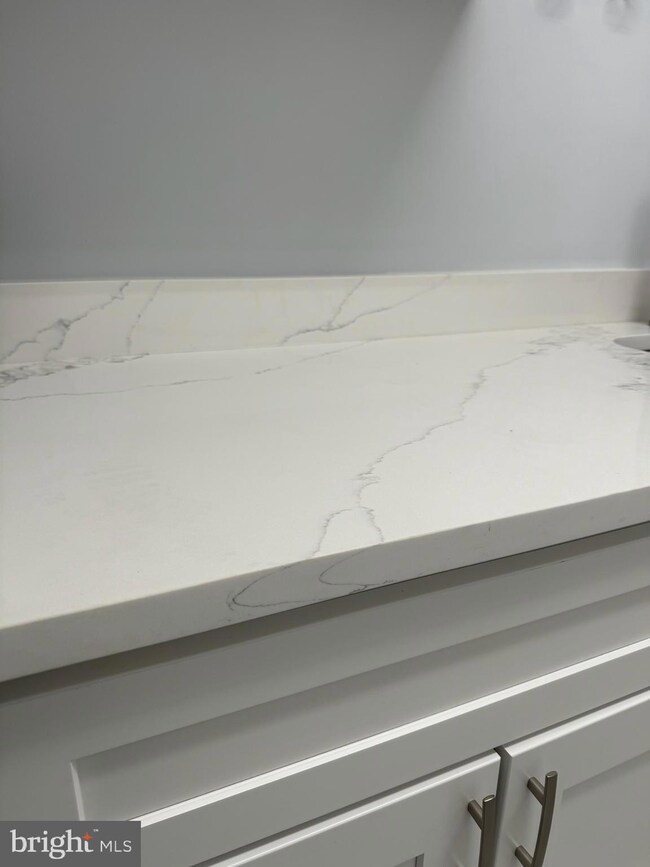
5542 Karen Elaine Dr Unit 1505 New Carrollton, MD 20784
Estimated payment $1,174/month
Highlights
- Traditional Architecture
- Double Pane Windows
- Level Entry For Accessibility
- Galley Kitchen
- Crown Molding
- Sliding Doors
About This Home
Almost new!! Beautiful ground floor unit _no steps! Huge slider door lets in plenty of sunshine. Nice quiet street. Close to AMTRAK ; METRO rail; bus routes and shopping. This bright and open floor plan offers a lovely expansive living room with easy CLEAN NEW VINYL FLOORS floors throughout. New double pane windows to view front yard. The separate dining area is large with wainscoting /chair rail and new light fixture. Gas heat keeps condo nice and warm, and CAC keeps cool. Home boasts a large GALLEY kitchen FULLY UPDATED! New gas DOUBLE OVEN for cooking enthusiasts. Kitchen has beautiful white quartz counters, new stainless steel dishwasher and black stainless steel refrigerator with icemaker. New low maintenance waterproof vinyl flooring, new light fixtures, new sink and new garbage disposal. Sturdy upscale cabinets with new stainless handles and new wine rack above quartz countertop. Crown molding accents kitchen cabinets. Fully updated bath with new flooring, new custom tiling in tub surround , new vanity, upscaled light fixture and new accessories, new faucet and new toilets -----will yield years of low maintenance usage. The large master has large closets with new doors new double pane window with screen. Plenty of light and windows throughout! Entire home freshly painted neutral colors. All wooden doors were updated with modern 6 panel doors and new doorknobs.
Plenty of parking in quiet parking lot. New exterior light fixtures on curb to see late at night. Low monthly condo fee, great price - won't last. Agents Show!!! You wont be disappointed!
Property Details
Home Type
- Condominium
Est. Annual Taxes
- $1,810
Year Built
- Built in 1964
HOA Fees
- $326 Monthly HOA Fees
Parking
- Parking Lot
Home Design
- Traditional Architecture
- Brick Exterior Construction
Interior Spaces
- 669 Sq Ft Home
- Property has 1 Level
- Crown Molding
- Wainscoting
- Double Pane Windows
- Sliding Doors
- Dining Area
Kitchen
- Galley Kitchen
- Gas Oven or Range
- Microwave
- Dishwasher
Bedrooms and Bathrooms
- 1 Main Level Bedroom
- 1 Full Bathroom
Accessible Home Design
- Level Entry For Accessibility
Utilities
- Forced Air Heating and Cooling System
- Vented Exhaust Fan
- Natural Gas Water Heater
Listing and Financial Details
- Assessor Parcel Number 17202267383
Community Details
Overview
- Association fees include common area maintenance, exterior building maintenance, laundry, lawn care front, lawn care rear, lawn care side, lawn maintenance, management, reserve funds, road maintenance, sewer, snow removal, trash, water
- Low-Rise Condominium
- Frenchmans Creek Condo Community
- Frenchmans Creek Subdivision
Amenities
- Common Area
Pet Policy
- Pets allowed on a case-by-case basis
Map
Home Values in the Area
Average Home Value in this Area
Tax History
| Year | Tax Paid | Tax Assessment Tax Assessment Total Assessment is a certain percentage of the fair market value that is determined by local assessors to be the total taxable value of land and additions on the property. | Land | Improvement |
|---|---|---|---|---|
| 2024 | $1,869 | $93,667 | $0 | $0 |
| 2023 | $1,875 | $90,000 | $27,000 | $63,000 |
| 2022 | $1,201 | $75,333 | $0 | $0 |
| 2021 | $1,600 | $60,667 | $0 | $0 |
| 2020 | $1,044 | $46,000 | $13,800 | $32,200 |
| 2019 | $836 | $42,333 | $0 | $0 |
| 2018 | $904 | $38,667 | $0 | $0 |
| 2017 | $754 | $35,000 | $0 | $0 |
| 2016 | -- | $31,333 | $0 | $0 |
| 2015 | $2,106 | $27,667 | $0 | $0 |
| 2014 | $2,106 | $24,000 | $0 | $0 |
Property History
| Date | Event | Price | Change | Sq Ft Price |
|---|---|---|---|---|
| 04/03/2025 04/03/25 | Pending | -- | -- | -- |
| 03/11/2025 03/11/25 | Price Changed | $124,900 | -3.8% | $187 / Sq Ft |
| 02/20/2025 02/20/25 | For Sale | $129,900 | -- | $194 / Sq Ft |
Deed History
| Date | Type | Sale Price | Title Company |
|---|---|---|---|
| Quit Claim Deed | -- | None Available | |
| Deed | $31,500 | -- |
Similar Homes in New Carrollton, MD
Source: Bright MLS
MLS Number: MDPG2142134
APN: 20-2267383
- 5548 Karen Elaine Dr Unit 1429
- 5500 Karen Elaine Dr Unit 906
- 5538 Karen Elaine Dr Unit 1627
- 5534 Karen Elaine Dr Unit 1740
- 7609 Fontainebleau Dr Unit 2207
- 7611 Fontainebleau Dr
- 7321 Powhatan St
- 7702 Powhatan St
- 7701 Emerson Rd
- 7745 Garrison Rd
- 5804 Mentana St
- 5416 85th Ave Unit 201
- 7750 Emerson Rd
- 5448 85th Ave Unit 1
- 5713 83rd Place
- 5432 85th Ave Unit 101
- 0 Riverdale Rd
- 7106 Patterson St
- 5102 72nd Place
- 6913 Freeport St
