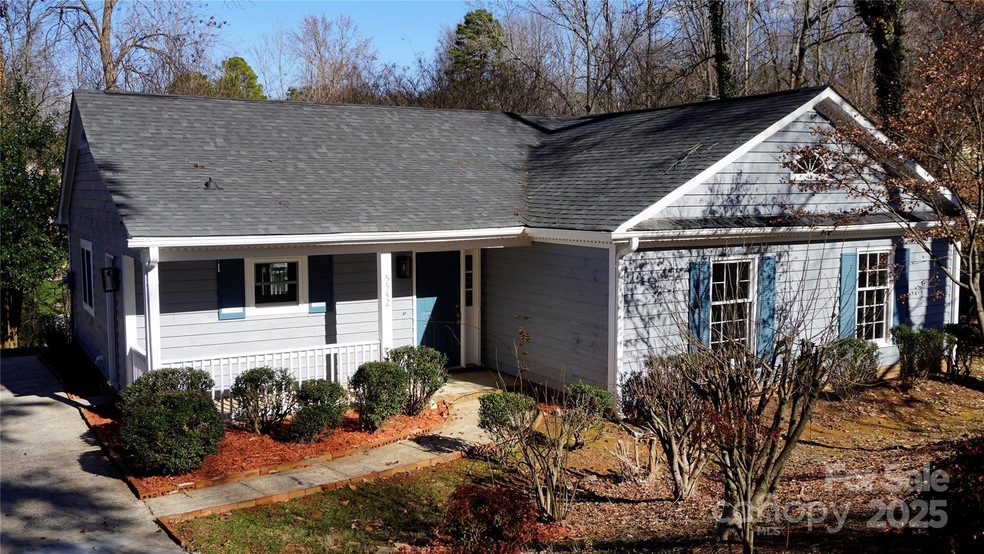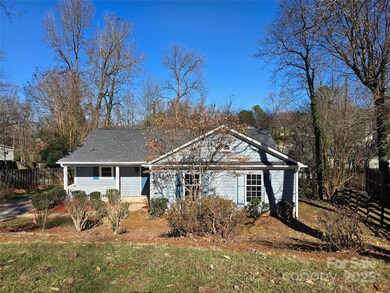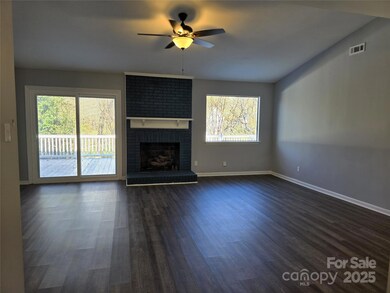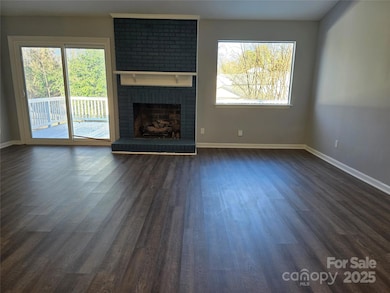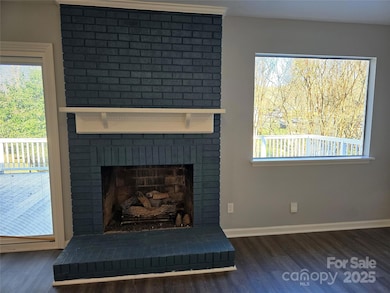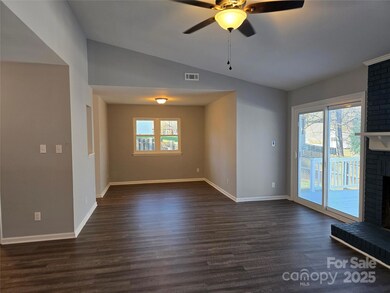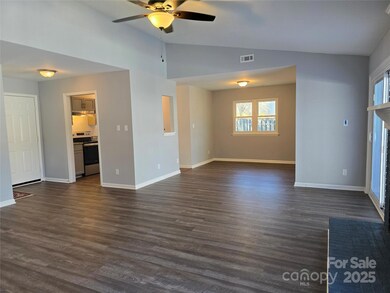
5542 Whistlewood Ln Charlotte, NC 28208
Toddville Road NeighborhoodHighlights
- Open Floorplan
- Wooded Lot
- Front Porch
- Deck
- Cul-De-Sac
- Walk-In Closet
About This Home
As of February 2025FRESH & beautiful in a cul-de-sac on .3 acres! NO HOA! All NEW wood laminate flooring throughout except for NEW carpeted bedrooms! NEW paint & smooth ceilings; all NEW KITCHEN with stainless steel convection/airfryer smooth-top oven, range hood, dishwasher; NEW cabinets, NEW granite countertops, new undermount sink and plumbing, disposal; side entry door to bring in groceries. Owner's suite has a walk-in closet and a private entry to the very large, repaired deck overlooking a spacious backyard with trees & storage barn. Owner's bath is all NEW. Hall bath is almost all new. New slider door with built in blinds lead to the large 30' x 16' deck. Gas fireplace, picture window, and vaulted ceiling in the great room with open area for dining room. Too much NEW to list here. Sit on the front porch. A lovely Japanese maple graces the front yard. The lot wraps about half-way around the cul-de-sac. Convenient to uptown, airport, whitewater center, and other commutes.
Last Agent to Sell the Property
ERA Live Moore Brokerage Email: becky@beckyross.com License #213715

Home Details
Home Type
- Single Family
Est. Annual Taxes
- $2,521
Year Built
- Built in 1984
Lot Details
- Cul-De-Sac
- Wooded Lot
- Property is zoned R100
Home Design
- Slab Foundation
- Wood Siding
Interior Spaces
- 1-Story Property
- Open Floorplan
- Ceiling Fan
- Great Room with Fireplace
- Laminate Flooring
Kitchen
- Convection Oven
- Electric Range
- Range Hood
- Plumbed For Ice Maker
- ENERGY STAR Qualified Dishwasher
- Disposal
Bedrooms and Bathrooms
- 3 Main Level Bedrooms
- Walk-In Closet
- 2 Full Bathrooms
Laundry
- Laundry Room
- Washer and Electric Dryer Hookup
Parking
- Driveway
- 3 Open Parking Spaces
Accessible Home Design
- No Interior Steps
- More Than Two Accessible Exits
- Entry Slope Less Than 1 Foot
Eco-Friendly Details
- ENERGY STAR/CFL/LED Lights
Outdoor Features
- Deck
- Shed
- Front Porch
Schools
- Tuckaseegee Elementary School
- Whitewater Middle School
- West Mecklenburg High School
Utilities
- Central Air
- Heating System Uses Natural Gas
- Underground Utilities
- Gas Water Heater
Community Details
- Heather Glen Subdivision
Listing and Financial Details
- Assessor Parcel Number 05924125
Map
Home Values in the Area
Average Home Value in this Area
Property History
| Date | Event | Price | Change | Sq Ft Price |
|---|---|---|---|---|
| 02/13/2025 02/13/25 | Sold | $340,000 | -2.7% | $247 / Sq Ft |
| 01/15/2025 01/15/25 | Pending | -- | -- | -- |
| 01/04/2025 01/04/25 | For Sale | $349,500 | -- | $254 / Sq Ft |
Tax History
| Year | Tax Paid | Tax Assessment Tax Assessment Total Assessment is a certain percentage of the fair market value that is determined by local assessors to be the total taxable value of land and additions on the property. | Land | Improvement |
|---|---|---|---|---|
| 2023 | $2,521 | $312,600 | $60,000 | $252,600 |
| 2022 | $1,512 | $143,700 | $28,500 | $115,200 |
| 2021 | $1,501 | $143,700 | $28,500 | $115,200 |
| 2020 | $1,494 | $143,700 | $28,500 | $115,200 |
| 2019 | $1,478 | $143,700 | $28,500 | $115,200 |
| 2018 | $1,338 | $96,400 | $18,000 | $78,400 |
| 2017 | $1,311 | $96,400 | $18,000 | $78,400 |
| 2016 | $1,301 | $96,400 | $18,000 | $78,400 |
| 2015 | $1,290 | $96,400 | $18,000 | $78,400 |
| 2014 | $1,300 | $0 | $0 | $0 |
Mortgage History
| Date | Status | Loan Amount | Loan Type |
|---|---|---|---|
| Open | $268,000 | New Conventional | |
| Previous Owner | $20,000 | Credit Line Revolving | |
| Previous Owner | $20,000 | Credit Line Revolving | |
| Previous Owner | $80,000 | Unknown | |
| Previous Owner | $30,000 | Credit Line Revolving | |
| Previous Owner | $71,250 | Unknown |
Deed History
| Date | Type | Sale Price | Title Company |
|---|---|---|---|
| Warranty Deed | $340,000 | None Listed On Document | |
| Deed | $78,000 | -- |
Similar Homes in the area
Source: Canopy MLS (Canopy Realtor® Association)
MLS Number: 4210809
APN: 059-241-25
- 2630 Sloan Dr
- 5815 Katrine Ct
- 5821 Tuckaseegee Rd Unit 12
- 2609 Marmac Rd
- 5825 Tuckaseegee Rd Unit 11
- 2709 Reid Meadows Dr
- 2706 Blackberry Ridge Ln
- 2025 Sloan Dr
- 2615 Toddville Rd
- 2108 Cranberry Woods Ct
- 2714 Dogwood Cir
- 4928 Tuckaseegee Rd
- 1758 J Julian Ln
- 1754 J Julian Ln
- 1750 J Julian Ln
- 1831 J Julian Ln Unit A
- 1839 J Julian Ln Unit D
- 5227 Pinebrook Dr
- 5240 Pinebrook Dr
- 1632 Browns Ave
