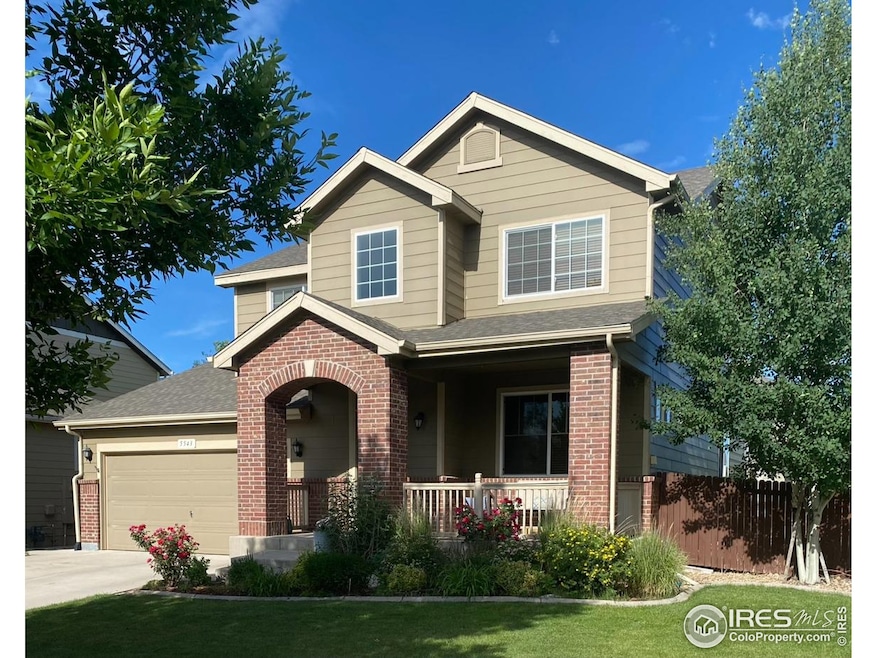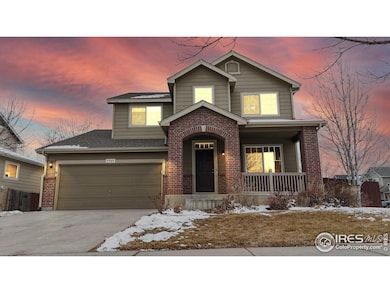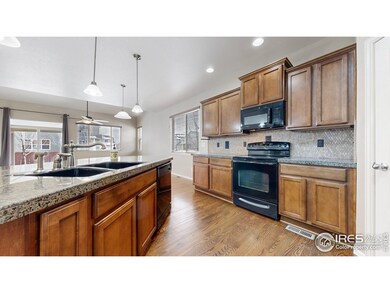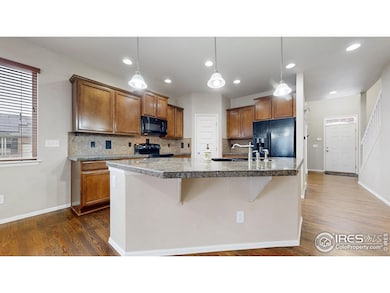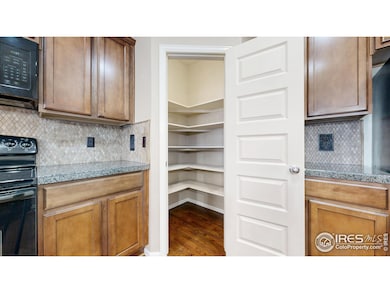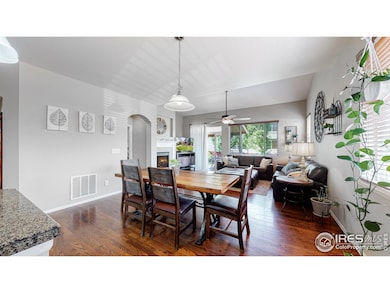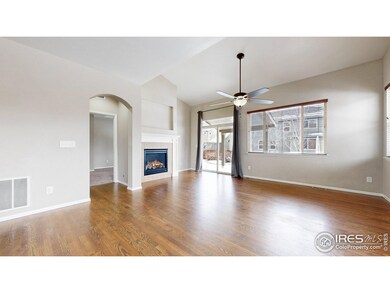
5543 Calgary St Timnath, CO 80547
Estimated payment $4,096/month
Highlights
- Fitness Center
- Open Floorplan
- Contemporary Architecture
- Bethke Elementary School Rated A-
- Mountain View
- Cathedral Ceiling
About This Home
Welcome to this beautifully designed 2-story home in Timnath, this home offers the perfect blend of comfort, style, and functionality. On the main floor, you'll find the primary bedroom featuring a luxurious 5-piece bathroom, creating the perfect space to unwind. A conveniently located laundry room makes daily routines a breeze. The gourmet kitchen is a chef's delight, boasting a generous pantry, abundant counter space, and a seamless flow into the cozy living room with a charming fireplace. A formal dining room adds the perfect space for gatherings and special occasions. Soaring vaulted ceilings create a bright, open, and airy feel throughout the main level.Upstairs, enjoy a versatile loft area, three additional spacious bedrooms, and two full bathrooms-perfect for future guests. The partially finished basement offers incredible potential to personalize-whether you're envisioning a media room, gym, or extra storage space. Step outside to the covered back patio and spacious backyard-ideal for BBQs, relaxation, or entertaining. Make the most of the future warm months with room to garden! Enjoy access to fantastic neighborhood amenities, including a pool and clubhouse. All this, plus a prime location close to a local preschool and highly rated Bethke Elementary-this home truly has it all!
Home Details
Home Type
- Single Family
Est. Annual Taxes
- $5,633
Year Built
- Built in 2010
Lot Details
- 6,831 Sq Ft Lot
- Wood Fence
- Corner Lot
- Level Lot
- Sprinkler System
Parking
- 2 Car Attached Garage
Home Design
- Contemporary Architecture
- Brick Veneer
- Wood Frame Construction
- Composition Roof
- Composition Shingle
Interior Spaces
- 3,489 Sq Ft Home
- 2-Story Property
- Open Floorplan
- Cathedral Ceiling
- Gas Fireplace
- Family Room
- Living Room with Fireplace
- Home Office
- Loft
- Mountain Views
- Unfinished Basement
- Partial Basement
Kitchen
- Eat-In Kitchen
- Electric Oven or Range
- Microwave
- Dishwasher
- Kitchen Island
Flooring
- Wood
- Carpet
Bedrooms and Bathrooms
- 4 Bedrooms
- Walk-In Closet
- Primary Bathroom is a Full Bathroom
Laundry
- Laundry on main level
- Washer and Dryer Hookup
Schools
- Bethke Elementary School
- Preston Middle School
- Fossil Ridge High School
Additional Features
- Patio
- Forced Air Heating and Cooling System
Listing and Financial Details
- Assessor Parcel Number R1639598
Community Details
Overview
- No Home Owners Association
- Association fees include common amenities, maintenance structure
- Timnath South Sub 1St Filing Subdivision
Recreation
- Community Playground
- Fitness Center
- Community Pool
- Park
Map
Home Values in the Area
Average Home Value in this Area
Tax History
| Year | Tax Paid | Tax Assessment Tax Assessment Total Assessment is a certain percentage of the fair market value that is determined by local assessors to be the total taxable value of land and additions on the property. | Land | Improvement |
|---|---|---|---|---|
| 2025 | $5,457 | $41,942 | $11,511 | $30,431 |
| 2024 | $5,457 | $41,942 | $11,511 | $30,431 |
| 2022 | $4,482 | $31,324 | $7,993 | $23,331 |
| 2021 | $4,552 | $32,226 | $8,223 | $24,003 |
| 2020 | $4,367 | $30,738 | $7,751 | $22,987 |
| 2019 | $4,379 | $30,738 | $7,751 | $22,987 |
| 2018 | $4,124 | $30,412 | $8,294 | $22,118 |
| 2017 | $4,115 | $30,412 | $8,294 | $22,118 |
| 2016 | $3,846 | $28,329 | $5,890 | $22,439 |
| 2015 | $3,829 | $28,330 | $5,890 | $22,440 |
| 2014 | $3,120 | $22,980 | $4,780 | $18,200 |
Property History
| Date | Event | Price | Change | Sq Ft Price |
|---|---|---|---|---|
| 04/10/2025 04/10/25 | For Sale | $649,900 | +54.7% | $186 / Sq Ft |
| 03/13/2019 03/13/19 | Off Market | $420,000 | -- | -- |
| 01/28/2019 01/28/19 | Off Market | $395,000 | -- | -- |
| 12/13/2017 12/13/17 | Sold | $420,000 | -5.6% | $165 / Sq Ft |
| 11/13/2017 11/13/17 | Pending | -- | -- | -- |
| 09/28/2017 09/28/17 | For Sale | $445,000 | +12.7% | $175 / Sq Ft |
| 08/12/2015 08/12/15 | Sold | $395,000 | -4.8% | $155 / Sq Ft |
| 07/13/2015 07/13/15 | Pending | -- | -- | -- |
| 06/15/2015 06/15/15 | For Sale | $415,000 | -- | $162 / Sq Ft |
Deed History
| Date | Type | Sale Price | Title Company |
|---|---|---|---|
| Interfamily Deed Transfer | -- | None Available | |
| Deed | $420,000 | None Available | |
| Warranty Deed | $395,000 | North American Title | |
| Special Warranty Deed | $285,000 | Heritage Title |
Mortgage History
| Date | Status | Loan Amount | Loan Type |
|---|---|---|---|
| Open | $91,700 | Stand Alone Second | |
| Open | $336,000 | New Conventional | |
| Previous Owner | $355,500 | New Conventional | |
| Previous Owner | $52,000 | Credit Line Revolving | |
| Previous Owner | $277,775 | FHA |
Similar Homes in Timnath, CO
Source: IRES MLS
MLS Number: 1030812
APN: 86122-10-009
- 6434 Cloudburst Ave
- 5768 Quarry St
- 6421 Tuxedo Park Rd
- 5841 Quarry St
- 5852 Quarry St
- 5432 Lulu City Dr
- 6504 Zimmerman Lake Rd
- 6503 Snow Bank Dr
- 6714 Rock River Rd
- 6285 Sienna Dr
- 5428 Hallowell Park Dr
- 6748 Rainier Rd
- 5366 Bowen Lake Ct
- 6808 Rainier Rd
- 6820 Rainier Rd
- 5457 Wishing Well Dr
- 6124 Story Rd
- 5536 Long Dr
- 5989 Sand Cherry Ln
- 6880 Fireside Dr
