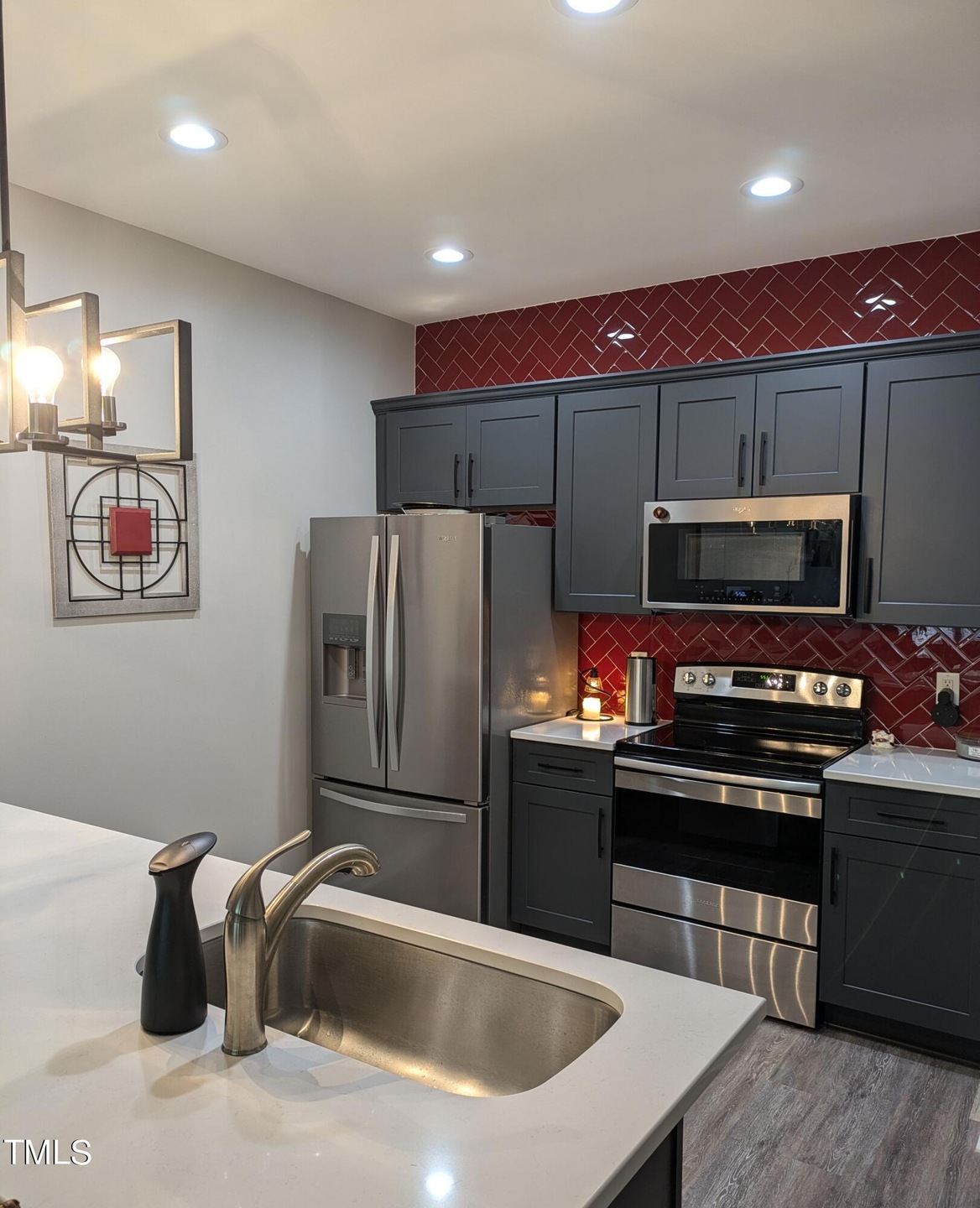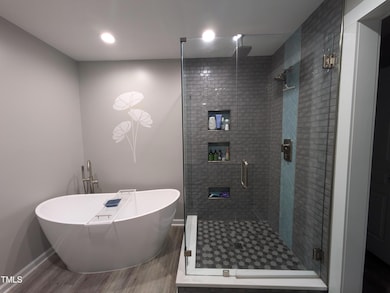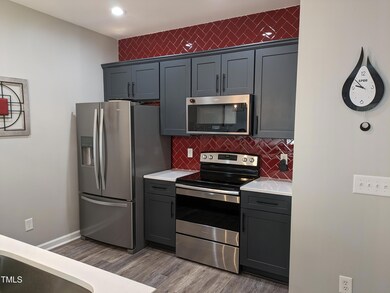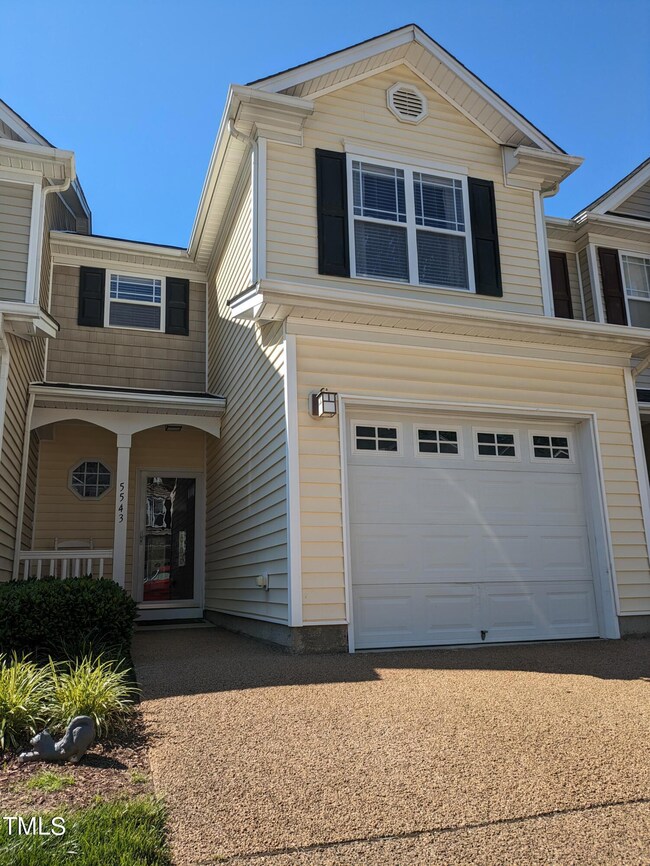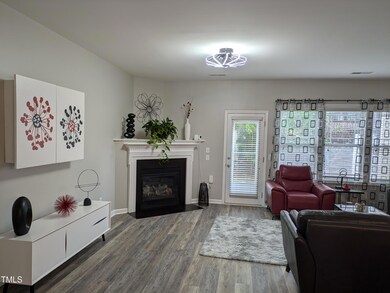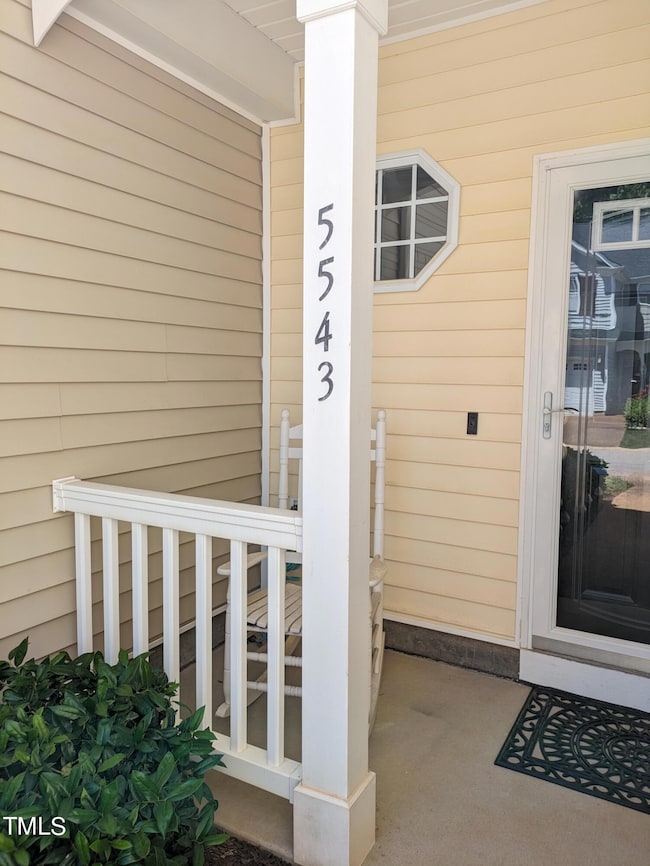
5543 Nur Ln Raleigh, NC 27606
Crossroads NeighborhoodHighlights
- Open Floorplan
- Vaulted Ceiling
- Quartz Countertops
- Swift Creek Elementary School Rated A-
- Traditional Architecture
- Community Pool
About This Home
As of March 2025Recently renovated, bright and modern townhouse in Raleigh city limits. OFFERING $2000 IN CLOSING COSTS. Extensively remodeled and updated in 2020. Luxury vinyl plank (LVP) flooring and the same fresh paint color throughout creates an impeccable and consistent appearance. Kitchen is open to living space. New cabinets, QUARTZ countertops and gorgeous red glass tile accent the kitchen. Stainless- steel appliances added in 2020 all convey. Roof replaced by HOA in 2022. Two large primary bedrooms on the second floor each have a private bathroom and walk in closet. All light fixtures have been upgraded creating a bright aura within the home. Retractable blade CEILING FANS in the living room and both bedrooms. Laundry room located in the second-floor hallway closet. Full size Maytag washer and dryer do convey. Luxurious primary bathroom feels like a spa. CUSTOM TILE shower and soaking tub encourage time to relax and unwind. Private patio with plenty of sunshine for those who value outdoor chill time. Storage room located off patio.
ALL APPLIANCES CONVEY. Close access to 440/I40/US1. Area shopping within less than1 mile (Tryon Village and Crossroads)
Last Agent to Sell the Property
Margaret Mullins
Grow Local Realty, LLC License #235909
Townhouse Details
Home Type
- Townhome
Est. Annual Taxes
- $2,923
Year Built
- Built in 2005 | Remodeled
Lot Details
- 1,830 Sq Ft Lot
- Lot Dimensions are 20.45 x 89.50
- No Units Located Below
- No Unit Above or Below
- Two or More Common Walls
- Private Entrance
- Partially Fenced Property
- Vinyl Fence
HOA Fees
- $230 Monthly HOA Fees
Parking
- 1 Car Attached Garage
- Front Facing Garage
- Private Driveway
- Additional Parking
- 2 Open Parking Spaces
Home Design
- Traditional Architecture
- Slab Foundation
- Shingle Roof
- Vinyl Siding
Interior Spaces
- 1,690 Sq Ft Home
- 2-Story Property
- Open Floorplan
- Vaulted Ceiling
- Ceiling Fan
- Gas Fireplace
- Entrance Foyer
- Living Room
- Dining Room
- Luxury Vinyl Tile Flooring
- Pull Down Stairs to Attic
Kitchen
- Oven
- Microwave
- Stainless Steel Appliances
- Quartz Countertops
Bedrooms and Bathrooms
- 2 Bedrooms
Laundry
- Laundry Room
- Laundry in Hall
- Washer and Dryer
Home Security
Outdoor Features
- Exterior Lighting
- Outdoor Storage
Schools
- Swift Creek Elementary School
- Dillard Middle School
- Athens Dr High School
Utilities
- Central Air
- Heating System Uses Natural Gas
- Natural Gas Connected
- Water Heater
- Cable TV Available
Listing and Financial Details
- Assessor Parcel Number 0772973018
Community Details
Overview
- Association fees include ground maintenance
- Bryarton Townhomes Association, Inc. Association, Phone Number (877) 672-2267
- Built by Bill Clark Homes of Raleigh LLC
- Bryarton Village Subdivision
Recreation
- Community Pool
Security
- Storm Doors
- Fire and Smoke Detector
Map
Home Values in the Area
Average Home Value in this Area
Property History
| Date | Event | Price | Change | Sq Ft Price |
|---|---|---|---|---|
| 03/03/2025 03/03/25 | Sold | $375,000 | -1.8% | $222 / Sq Ft |
| 01/17/2025 01/17/25 | Pending | -- | -- | -- |
| 10/28/2024 10/28/24 | Price Changed | $382,000 | -0.5% | $226 / Sq Ft |
| 10/19/2024 10/19/24 | Price Changed | $384,000 | -0.3% | $227 / Sq Ft |
| 09/27/2024 09/27/24 | Price Changed | $385,000 | -0.5% | $228 / Sq Ft |
| 09/13/2024 09/13/24 | Price Changed | $387,000 | -0.5% | $229 / Sq Ft |
| 09/10/2024 09/10/24 | Price Changed | $389,000 | -0.3% | $230 / Sq Ft |
| 08/22/2024 08/22/24 | For Sale | $390,000 | -- | $231 / Sq Ft |
Tax History
| Year | Tax Paid | Tax Assessment Tax Assessment Total Assessment is a certain percentage of the fair market value that is determined by local assessors to be the total taxable value of land and additions on the property. | Land | Improvement |
|---|---|---|---|---|
| 2024 | $2,924 | $334,369 | $90,000 | $244,369 |
| 2023 | $2,507 | $228,134 | $45,000 | $183,134 |
| 2022 | $2,330 | $228,134 | $45,000 | $183,134 |
| 2021 | $2,240 | $228,134 | $45,000 | $183,134 |
| 2020 | $2,199 | $228,134 | $45,000 | $183,134 |
| 2019 | $2,052 | $175,310 | $34,000 | $141,310 |
| 2018 | $1,935 | $175,310 | $34,000 | $141,310 |
| 2017 | $1,844 | $175,310 | $34,000 | $141,310 |
| 2016 | $1,806 | $175,310 | $34,000 | $141,310 |
| 2015 | $1,845 | $176,212 | $34,000 | $142,212 |
| 2014 | $1,750 | $176,212 | $34,000 | $142,212 |
Mortgage History
| Date | Status | Loan Amount | Loan Type |
|---|---|---|---|
| Open | $337,500 | New Conventional | |
| Previous Owner | $200,000 | New Conventional | |
| Previous Owner | $162,000 | New Conventional | |
| Previous Owner | $148,800 | Unknown | |
| Previous Owner | $147,000 | Fannie Mae Freddie Mac |
Deed History
| Date | Type | Sale Price | Title Company |
|---|---|---|---|
| Warranty Deed | $375,000 | None Listed On Document | |
| Warranty Deed | $186,000 | None Available | |
| Warranty Deed | $165,000 | None Available |
Similar Homes in Raleigh, NC
Source: Doorify MLS
MLS Number: 10048287
APN: 0772.12-97-3018-000
- 5536 Nur Ln
- 2459 Memory Ridge Dr
- 2451 Memory Ridge Dr
- 5213 Orabelle Ct
- 0 Baileys Run Ct
- 5016 Dillswood Ln
- 2324 Baileys Landing Dr
- 8620 Secreto Dr
- 640 Newlyn Dr
- 5848 Yates Mill Pond Rd
- 308 Ravenstone Dr
- 162 Arabella Ct
- 164 Arabella Ct
- 144 Arabella Ct
- 1712 Layhill Dr
- 1716 Layhill Dr
- 1708 Layhill Dr
- 1704 Layhill Dr
- 1713 Layhill Dr
- 1709 Layhill Dr
