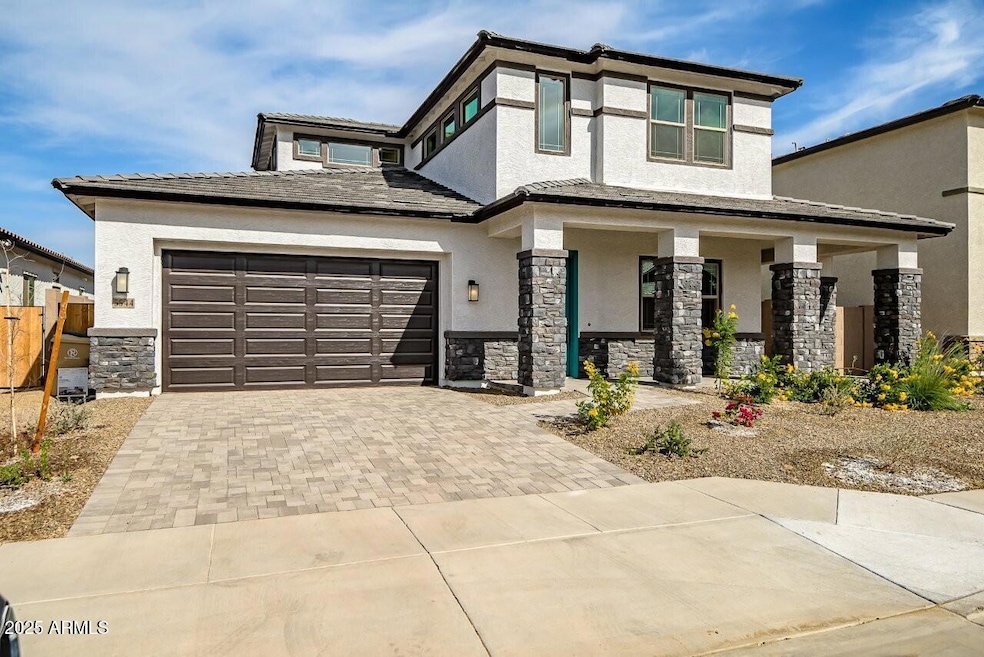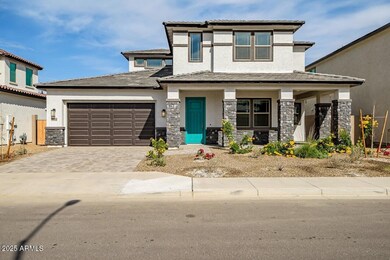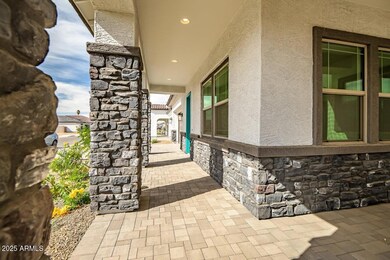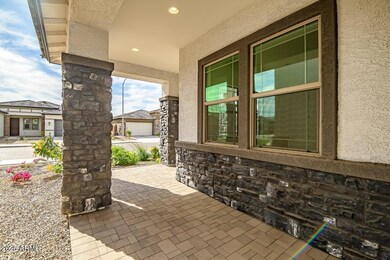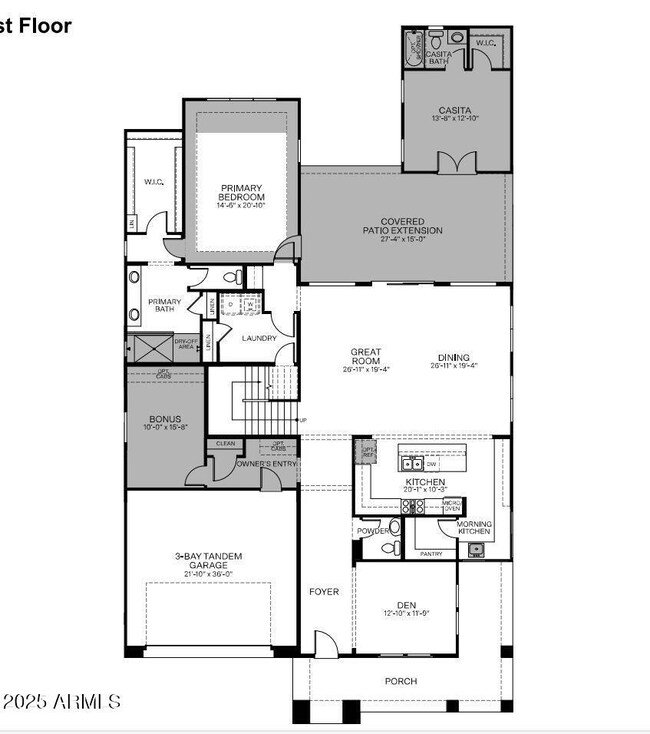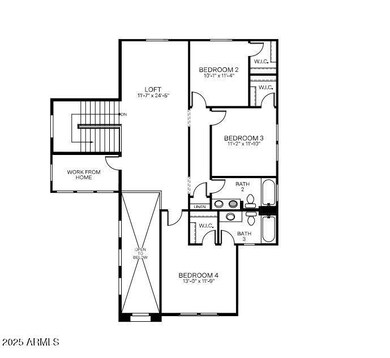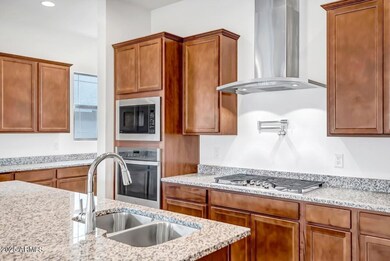
5544 W Saint Moritz Ln Glendale, AZ 85306
Arrowhead NeighborhoodEstimated payment $4,382/month
Highlights
- Eat-In Kitchen
- Dual Vanity Sinks in Primary Bathroom
- Community Playground
- Double Pane Windows
- Cooling Available
- Tile Flooring
About This Home
This beautifully designed 4-bedroom, 3.5 bath home offers exceptional versatility with a bonus room, dedicated work from home space, den, and a private casita—perfect for guests or multi-generational living! The stylish kitchen features Benton Birch cabinets, granite countertops, and gas appliances, all complemented by 18x18 ceramic tile flooring for a modern touch. With a 2 car garage and a well-thought out layout, this home provides the perfect blend of functionality and elegance. Don't miss out,!!
Home Details
Home Type
- Single Family
Est. Annual Taxes
- $156
Year Built
- Built in 2025
Lot Details
- 8,520 Sq Ft Lot
- Desert faces the front of the property
- Block Wall Fence
HOA Fees
- $127 Monthly HOA Fees
Parking
- 2 Car Garage
Home Design
- Wood Frame Construction
- Tile Roof
- Stucco
Interior Spaces
- 3,832 Sq Ft Home
- 2-Story Property
- Ceiling height of 9 feet or more
- Double Pane Windows
- ENERGY STAR Qualified Windows with Low Emissivity
- Washer and Dryer Hookup
Kitchen
- Eat-In Kitchen
- Built-In Microwave
Flooring
- Carpet
- Tile
Bedrooms and Bathrooms
- 5 Bedrooms
- 4.5 Bathrooms
- Dual Vanity Sinks in Primary Bathroom
Eco-Friendly Details
- ENERGY STAR Qualified Equipment
Schools
- Kachina Elementary School
- Cactus High School
Utilities
- Cooling Available
- Heating unit installed on the ceiling
- Heating System Uses Natural Gas
- Water Softener
Listing and Financial Details
- Tax Lot 141
- Assessor Parcel Number 200-74-860
Community Details
Overview
- Association fees include ground maintenance
- Aam Association, Phone Number (602) 674-4394
- Built by Woodside Homes
- Icon At Thunderbird Subdivision, Kinglet Floorplan
Recreation
- Community Playground
- Bike Trail
Map
Home Values in the Area
Average Home Value in this Area
Tax History
| Year | Tax Paid | Tax Assessment Tax Assessment Total Assessment is a certain percentage of the fair market value that is determined by local assessors to be the total taxable value of land and additions on the property. | Land | Improvement |
|---|---|---|---|---|
| 2025 | $156 | $1,709 | $1,709 | -- |
| 2024 | $159 | $1,628 | $1,628 | -- |
| 2023 | $159 | $3,540 | $3,540 | $0 |
| 2022 | $157 | $2,685 | $2,685 | $0 |
Property History
| Date | Event | Price | Change | Sq Ft Price |
|---|---|---|---|---|
| 03/27/2025 03/27/25 | Pending | -- | -- | -- |
| 03/10/2025 03/10/25 | For Sale | $759,990 | -- | $198 / Sq Ft |
Similar Homes in Glendale, AZ
Source: Arizona Regional Multiple Listing Service (ARMLS)
MLS Number: 6833232
APN: 200-74-860
- 5661 W Saint Moritz Ln
- 5544 W Saint Moritz Ln
- 5733 W Saint Moritz Ln
- 14855 N 55th Dr
- 5534 W Banff Ln
- 5807 W Acoma Dr
- 5817 W Acoma Dr
- 14474 N 57th Ave
- 14461 N 58th Ave
- 5835 W Evans Dr
- 5836 W Winchcomb Dr
- 6014 W Evans Dr
- 5704 W Hearn Rd
- 14803 N 55th Ave
- 5833 W Hearn Rd
- 5535 W Crocus Dr
- 6073 W Caribe Ln
- 15201 N 61st Ave
- 14634 N 53rd Ln
- 15619 N 58th Ave
