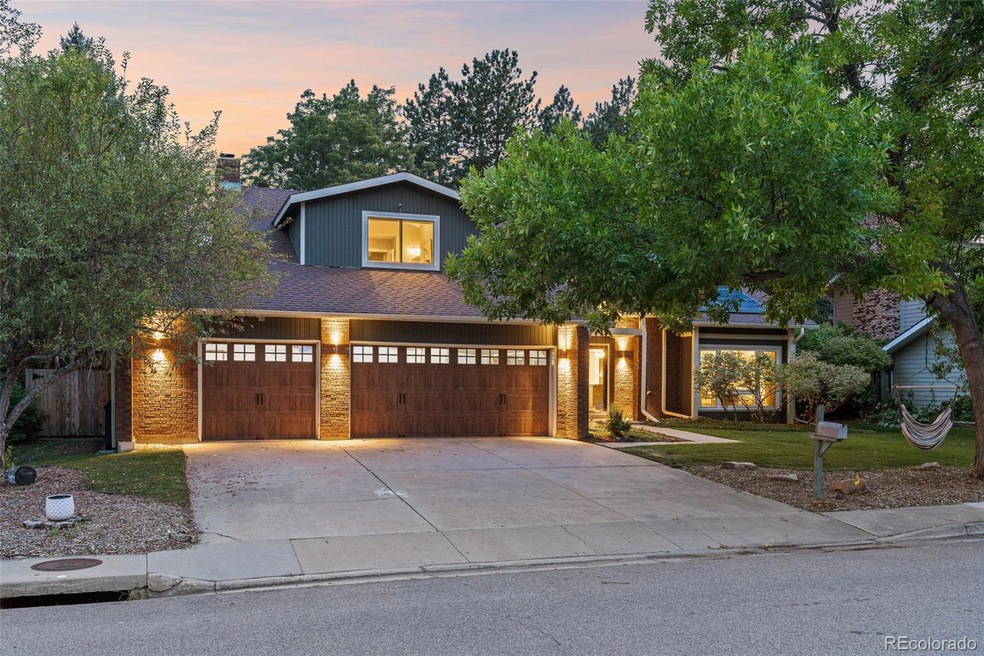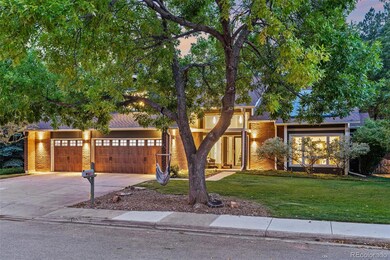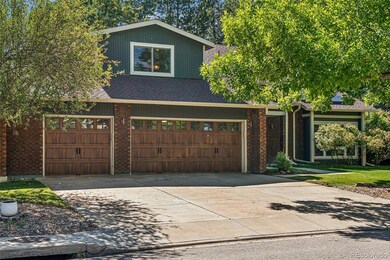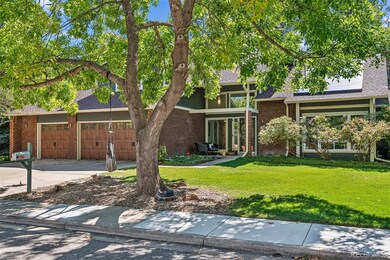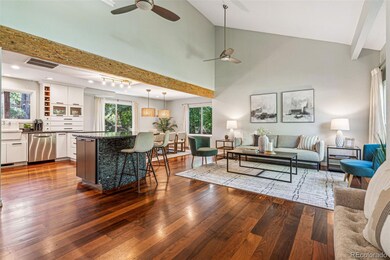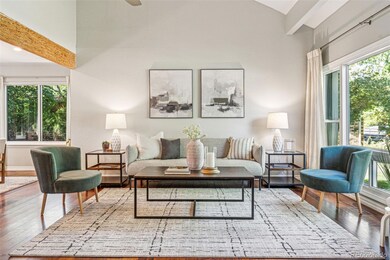
5545 Homestead Way Boulder, CO 80301
Gunbarrel NeighborhoodHighlights
- Primary Bedroom Suite
- Open Floorplan
- Vaulted Ceiling
- Niwot Elementary School Rated A
- Deck
- 3-minute walk to Gunbarrel North Park
About This Home
As of November 2024Nestled into the tree-lined streets of the Homestead neighborhood, this charming four-bedroom home offers elevated, yet comfortable living. As you enter, you're greeted by vaulted ceilings, fantastic natural light, and an expansive open layout that encompasses the main living areas. Perfect for everyday living and hosting either large or more intimate gatherings. Head into the chef-inspired kitchen to find a Wolf gas range, oversized refrigerator, vintage-style farmhouse sink, plus ample cabinet and counter space. The island is a great spot for casual meals or a comfy perch for guests keeping you company while prepping dinner. Next door to the kitchen is a generous dining space, ready to host your holiday fetes, while the large family room beckons you to cozy up around the fire when the snow falls, perhaps play games or simply kick up your feet and watch a movie. The well-thought-out layout also includes a mudroom directly off the attached three-car garage, giving you the perfect drop zone for bags and jackets and Amazon packages. For respite, all four generously sized bedrooms are located on the upper level, offering convenience and privacy for the entire household. The primary retreat boasts a remodeled en-suite bathroom with double vanities, a soaking tub, and a walk-in closet with custom built-ins and a pocket door that opens to the second-floor laundry room! One of the home’s standout features is an expansive park-like backyard, a true oasis with mature trees, lush landscaping, and a spacious patio perfect for dining or relaxing. Whether you’re hosting a barbecue or unwinding after a long day, this outdoor retreat provides the space and ambiance you seek. Solar panels bring your home's efficiency and affordability to the next level! Located minutes from Boulder’s scenic trails, shops, and restaurants, this residence combines the tranquility of a suburban neighborhood with the vibrancy of city living. Schedule your showing today!
Last Agent to Sell the Property
Porchlight Real Estate Group Brokerage Email: Anne@porchlightgroup.com,303-733-5335 License #40031634

Co-Listed By
Porchlight Real Estate Group Brokerage Email: Anne@porchlightgroup.com,303-733-5335 License #100049622
Home Details
Home Type
- Single Family
Est. Annual Taxes
- $7,170
Year Built
- Built in 1979
Lot Details
- 10,399 Sq Ft Lot
- Property is Fully Fenced
- Landscaped
- Level Lot
- Many Trees
- Private Yard
- Garden
- Property is zoned ED
HOA Fees
- $25 Monthly HOA Fees
Parking
- 3 Car Attached Garage
Home Design
- Rustic Architecture
- Brick Exterior Construction
- Slab Foundation
- Frame Construction
- Composition Roof
- Radon Mitigation System
Interior Spaces
- 2-Story Property
- Open Floorplan
- Wired For Data
- Vaulted Ceiling
- Smart Ceiling Fan
- Ceiling Fan
- Window Treatments
- Mud Room
- Entrance Foyer
- Family Room with Fireplace
- Living Room
- Dining Room
- Bonus Room
Kitchen
- Breakfast Area or Nook
- Eat-In Kitchen
- Oven
- Microwave
- Dishwasher
- Kitchen Island
- Quartz Countertops
- Disposal
Flooring
- Wood
- Carpet
- Tile
Bedrooms and Bathrooms
- 4 Bedrooms
- Primary Bedroom Suite
- Walk-In Closet
- Hydromassage or Jetted Bathtub
Laundry
- Laundry Room
- Dryer
- Washer
Unfinished Basement
- Basement Fills Entire Space Under The House
- Sump Pump
Home Security
- Smart Lights or Controls
- Smart Thermostat
Eco-Friendly Details
- Smoke Free Home
Outdoor Features
- Deck
- Front Porch
Schools
- Niwot Elementary School
- Sunset Middle School
- Niwot High School
Utilities
- Forced Air Heating and Cooling System
- Heating System Uses Natural Gas
- High Speed Internet
Community Details
- Association fees include road maintenance
- Gunbarrell Homestead HOA
- Homestead Subdivision
Listing and Financial Details
- Exclusions: Sellers Personal Property and Staging Items
- Assessor Parcel Number R0076817
Map
Home Values in the Area
Average Home Value in this Area
Property History
| Date | Event | Price | Change | Sq Ft Price |
|---|---|---|---|---|
| 11/14/2024 11/14/24 | Sold | $1,175,000 | 0.0% | $430 / Sq Ft |
| 09/26/2024 09/26/24 | For Sale | $1,175,000 | +104.3% | $430 / Sq Ft |
| 01/28/2019 01/28/19 | Off Market | $575,000 | -- | -- |
| 07/29/2013 07/29/13 | Sold | $575,000 | 0.0% | $246 / Sq Ft |
| 06/29/2013 06/29/13 | For Sale | $575,000 | -- | $246 / Sq Ft |
Tax History
| Year | Tax Paid | Tax Assessment Tax Assessment Total Assessment is a certain percentage of the fair market value that is determined by local assessors to be the total taxable value of land and additions on the property. | Land | Improvement |
|---|---|---|---|---|
| 2024 | $7,170 | $71,248 | $18,693 | $52,555 |
| 2023 | $7,170 | $71,248 | $22,378 | $52,555 |
| 2022 | $5,999 | $56,941 | $16,895 | $40,046 |
| 2021 | $5,877 | $58,580 | $17,382 | $41,198 |
| 2020 | $5,098 | $50,923 | $14,229 | $36,694 |
| 2019 | $5,081 | $50,923 | $14,229 | $36,694 |
| 2018 | $4,728 | $47,750 | $19,512 | $28,238 |
| 2017 | $4,441 | $52,791 | $21,572 | $31,219 |
| 2016 | $4,085 | $42,984 | $17,751 | $25,233 |
| 2015 | $3,891 | $40,843 | $14,567 | $26,276 |
| 2014 | $4,148 | $40,843 | $14,567 | $26,276 |
Mortgage History
| Date | Status | Loan Amount | Loan Type |
|---|---|---|---|
| Open | $500,000 | New Conventional | |
| Previous Owner | $285,000 | Credit Line Revolving | |
| Previous Owner | $654,350 | New Conventional | |
| Previous Owner | $95,250 | Credit Line Revolving | |
| Previous Owner | $170,000 | Credit Line Revolving | |
| Previous Owner | $80,000 | Commercial | |
| Previous Owner | $28,000 | Commercial | |
| Previous Owner | $55,100 | Future Advance Clause Open End Mortgage | |
| Previous Owner | $80,000 | Credit Line Revolving | |
| Previous Owner | $60,000 | Credit Line Revolving | |
| Previous Owner | $460,000 | New Conventional | |
| Previous Owner | $404,900 | New Conventional | |
| Previous Owner | $332,000 | New Conventional | |
| Previous Owner | $74,800 | Credit Line Revolving | |
| Previous Owner | $354,000 | Fannie Mae Freddie Mac | |
| Previous Owner | $135,300 | Unknown | |
| Previous Owner | $200,000 | Unknown | |
| Previous Owner | $208,000 | No Value Available | |
| Closed | $26,000 | No Value Available |
Deed History
| Date | Type | Sale Price | Title Company |
|---|---|---|---|
| Warranty Deed | $1,175,000 | First American Title | |
| Warranty Deed | $575,000 | Heritage Title | |
| Warranty Deed | $454,000 | -- | |
| Warranty Deed | $260,000 | -- | |
| Deed | $147,000 | -- | |
| Warranty Deed | -- | -- |
Similar Homes in Boulder, CO
Source: REcolorado®
MLS Number: 5355283
APN: 1463024-01-003
- 5565 Glendale Gulch Cir
- 6916 Hunter Place
- 6969 Harvest Rd
- 6923 Hunter Place
- 6657 Drew Ranch Ln
- 6646 Bean Mountain Ln
- 5292 Lichen Place
- 6844 Roaring Fork Trail
- 5604 Bowron Place
- 6914 Frying Pan Rd
- 6850 Frying Pan Rd
- 5067 Cottonwood Dr
- 7240 Clubhouse Rd
- 5338 Pine Valley Ct
- 5102 Williams Fork Trail Unit 201
- 5397 Wild Dunes Ct
- 4985 Twin Lakes Rd Unit 95
- 5126 Williams Fork Trail Unit 206
- 5120 Williams Fork Trail Unit 214
- 4965 Twin Lakes Rd Unit 68
