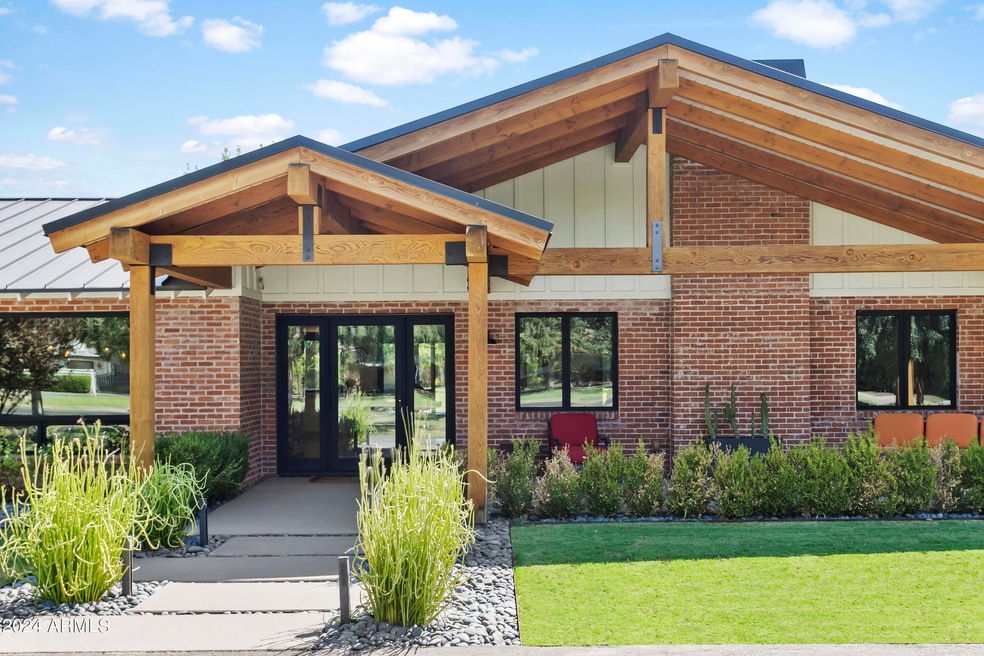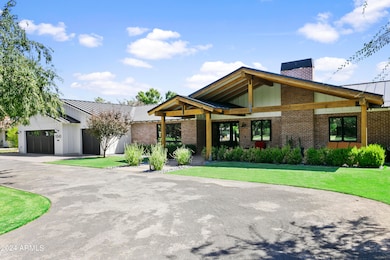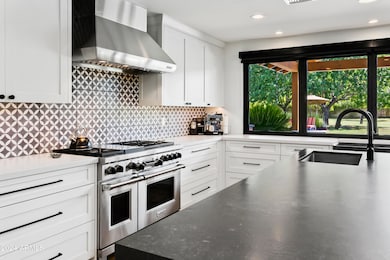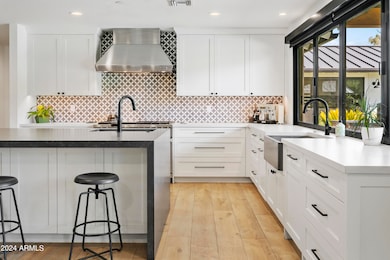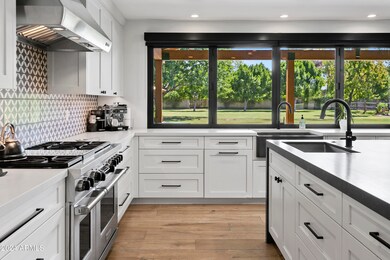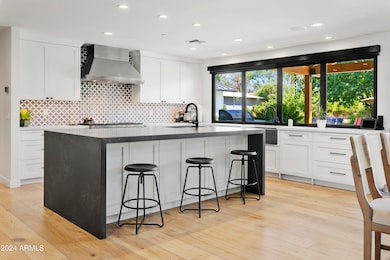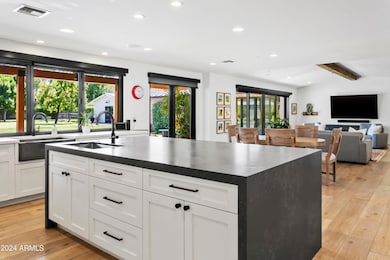
5545 N 4th St Phoenix, AZ 85012
Highlights
- Guest House
- Horses Allowed On Property
- Contemporary Architecture
- Madison Richard Simis School Rated A-
- Heated Spa
- Vaulted Ceiling
About This Home
As of October 2024Welcome to your dream home in the heart of North Central! This exquisite property, situated on 1.15 lush acres, features a breathtaking main house boasting over 5,000 square feet of tastefully designed space that will make you instantly at home, along with a charming guest home. As you enter, you'll be captivated by the light, bright ambiance throughout. The owners dedicated three years to meticulously crafting their ideal residence, resulting in a stunning layout that combines understated elegance with timeless comfort. The gourmet kitchen is a chef's delight, seamlessly connecting to the gracious great room helping make the home perfect for entertaining or a quiet family night at home. And with a well-appointed butler's pantry an oversized dinning room you will be able to add convenience and style to your culinary experiences. Inside the main home you will find four spacious bedrooms with their own bathrooms, a teen retreat, and a hidden theater room, ensuring ample space for family and guests. Each and every space is filled with natural light, enhancing the home's inviting atmosphere. Step outside to discover an oversized patio with an outdoor kitchen and an expansive yard that invites you to relax and enjoy the serene surroundings. The lush landscaping provides a private oasis for outdoor activities in the heart of the city. Located just a short stroll from popular restaurants and local amenities, this home offers the perfect blend of privacy and convenience. Don't miss your chance to own a piece of North Central paradise!
Home Details
Home Type
- Single Family
Est. Annual Taxes
- $12,058
Year Built
- Built in 1940
Lot Details
- 1.15 Acre Lot
- Block Wall Fence
- Front and Back Yard Sprinklers
- Private Yard
- Grass Covered Lot
Parking
- 3 Car Direct Access Garage
- Electric Vehicle Home Charger
- Garage Door Opener
- Circular Driveway
- Golf Cart Garage
Home Design
- Contemporary Architecture
- Brick Exterior Construction
- Metal Roof
- Stucco
Interior Spaces
- 5,655 Sq Ft Home
- 1-Story Property
- Vaulted Ceiling
- 1 Fireplace
- Double Pane Windows
- Low Emissivity Windows
- Security System Owned
Kitchen
- Breakfast Bar
- Gas Cooktop
- Built-In Microwave
- Kitchen Island
Flooring
- Wood
- Tile
Bedrooms and Bathrooms
- 4 Bedrooms
- Primary Bathroom is a Full Bathroom
- 4.5 Bathrooms
- Dual Vanity Sinks in Primary Bathroom
- Bathtub With Separate Shower Stall
Pool
- Heated Spa
- Private Pool
Outdoor Features
- Covered patio or porch
- Built-In Barbecue
Schools
- Madison Elementary School
- Madison Richard Simis Middle School
- Central High School
Utilities
- Refrigerated Cooling System
- Heating System Uses Natural Gas
- High Speed Internet
- Cable TV Available
Additional Features
- Accessible Hallway
- Guest House
- Property is near a bus stop
- Flood Irrigation
- Horses Allowed On Property
Listing and Financial Details
- Legal Lot and Block 9 / 4
- Assessor Parcel Number 162-35-047
Community Details
Overview
- No Home Owners Association
- Association fees include no fees
- Evans Addition To Orangewood Block 1 Lots 1&2 Subdivision
Recreation
- Horse Trails
Map
Home Values in the Area
Average Home Value in this Area
Property History
| Date | Event | Price | Change | Sq Ft Price |
|---|---|---|---|---|
| 10/28/2024 10/28/24 | Sold | $3,350,000 | +262.2% | $592 / Sq Ft |
| 10/01/2024 10/01/24 | Pending | -- | -- | -- |
| 05/10/2016 05/10/16 | Sold | $925,000 | -6.6% | $302 / Sq Ft |
| 04/26/2016 04/26/16 | Pending | -- | -- | -- |
| 04/22/2016 04/22/16 | Price Changed | $990,000 | -12.0% | $323 / Sq Ft |
| 02/18/2016 02/18/16 | For Sale | $1,125,000 | -- | $367 / Sq Ft |
Tax History
| Year | Tax Paid | Tax Assessment Tax Assessment Total Assessment is a certain percentage of the fair market value that is determined by local assessors to be the total taxable value of land and additions on the property. | Land | Improvement |
|---|---|---|---|---|
| 2025 | $12,406 | $104,717 | -- | -- |
| 2024 | $12,058 | $99,731 | -- | -- |
| 2023 | $12,058 | $170,670 | $34,130 | $136,540 |
| 2022 | $11,680 | $137,570 | $27,510 | $110,060 |
| 2021 | $12,387 | $130,470 | $26,090 | $104,380 |
| 2020 | $12,194 | $117,760 | $23,550 | $94,210 |
| 2019 | $11,925 | $108,530 | $21,700 | $86,830 |
| 2018 | $7,999 | $65,920 | $13,180 | $52,740 |
| 2017 | $7,023 | $64,130 | $12,820 | $51,310 |
| 2016 | $6,578 | $45,270 | $9,050 | $36,220 |
| 2015 | $6,312 | $44,700 | $8,940 | $35,760 |
Mortgage History
| Date | Status | Loan Amount | Loan Type |
|---|---|---|---|
| Open | $2,680,000 | VA | |
| Previous Owner | $752,000 | New Conventional | |
| Previous Owner | $1,200,000 | Adjustable Rate Mortgage/ARM |
Deed History
| Date | Type | Sale Price | Title Company |
|---|---|---|---|
| Warranty Deed | $3,350,000 | Pioneer Title Agency | |
| Interfamily Deed Transfer | -- | Amrock Inc | |
| Interfamily Deed Transfer | -- | Amrock Inc | |
| Interfamily Deed Transfer | -- | Boston National Title Agency | |
| Cash Sale Deed | $925,000 | Wfg National Title Ins Co | |
| Warranty Deed | -- | Wfg National Title Ins Co | |
| Interfamily Deed Transfer | -- | -- |
Similar Homes in Phoenix, AZ
Source: Arizona Regional Multiple Listing Service (ARMLS)
MLS Number: 6761956
APN: 162-35-047
- 5546 N 4th St
- 602 E San Juan Ave
- 610 E Montebello Ave Unit 46A
- 220 E Georgia Ave
- 5501 N 1st St
- 210 E Georgia Ave
- 25 E San Miguel Ave
- 749 E Montebello Ave Unit 228
- 749 E Montebello Ave Unit 130
- 5303 N 7th St Unit 118
- 5303 N 7th St Unit 322
- 5303 N 7th St Unit 134
- 5303 N 7th St Unit 109
- 5303 N 7th St Unit 242
- 5303 N 7th St Unit 101
- 5303 N 7th St Unit 215
- 5303 N 7th St Unit 114
- 5524 N 10th St
- 77 E Missouri Ave Unit 7
- 6002 N 5th Place
