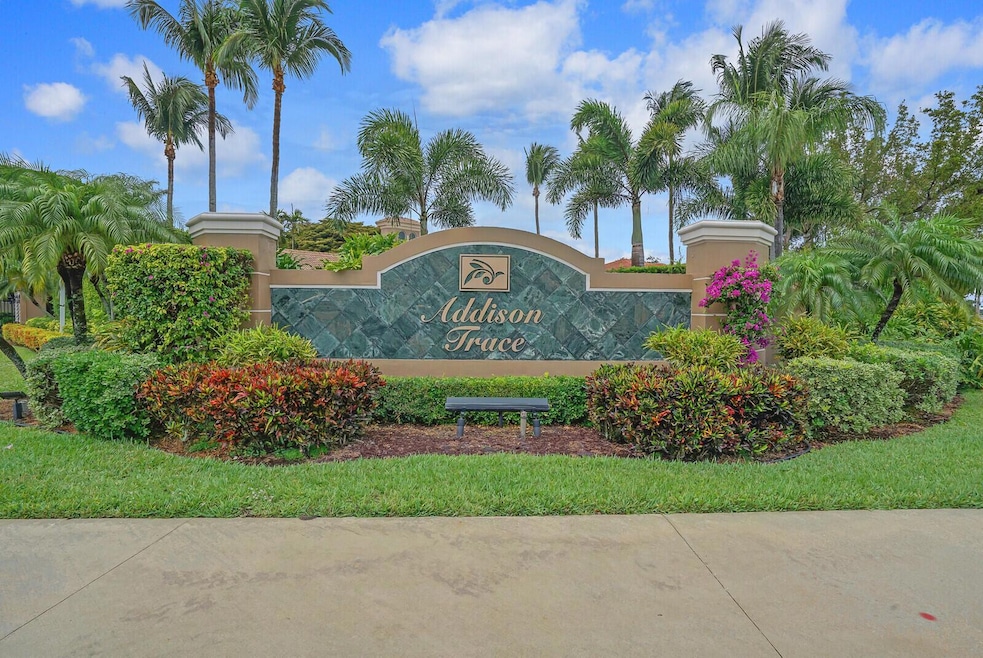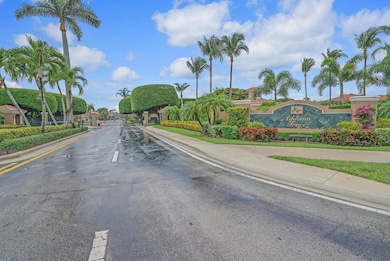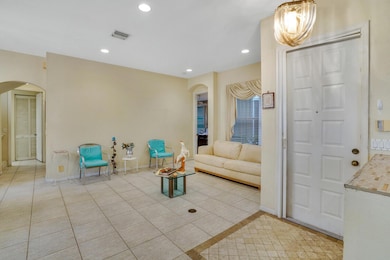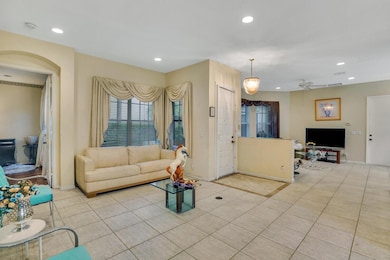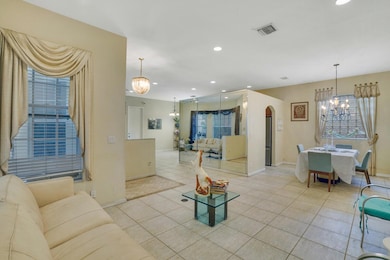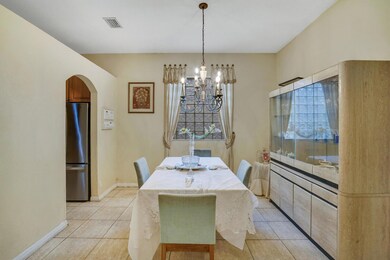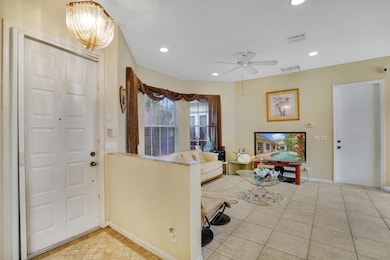
5545 Via de La Plata Cir Delray Beach, FL 33484
Polo Club NeighborhoodEstimated payment $4,919/month
Highlights
- Private Pool
- Gated Community
- Garden View
- Spanish River Community High School Rated A+
- Clubhouse
- Tennis Courts
About This Home
Welcome to this beautifully designed 4-bedroom, 3.5-bathroom residence located in the private, gated community of Addison Trace in Delray Beach, Florida.This well-maintained home offers a thoughtful layout, beginning with a convenient first-floor master suite. The heart of the home, the kitchen, is outfitted with sleek stone countertops and stainless steel appliances, perfect for both everyday living and entertaining. Just beyond, the private courtyard invites you to enjoy the Florida sunshine on your own patio and pool deck, with the added bonus of a separate 1BR/1BA guest house ideal for hosting visitors or creating a private home office. Upstairs, 2 spacious bedrooms share a full bathroom, providing a comfortable retreat for family or guests.
Home Details
Home Type
- Single Family
Est. Annual Taxes
- $7,219
Year Built
- Built in 1997
Lot Details
- Property is zoned PUD
HOA Fees
- $467 Monthly HOA Fees
Parking
- 2 Car Attached Garage
Interior Spaces
- 2,300 Sq Ft Home
- 2-Story Property
- Formal Dining Room
- Den
- Ceramic Tile Flooring
- Garden Views
- Security Gate
Kitchen
- Electric Range
- Dishwasher
Bedrooms and Bathrooms
- 4 Bedrooms
- Closet Cabinetry
- In-Law or Guest Suite
- Dual Sinks
- Separate Shower in Primary Bathroom
Laundry
- Dryer
- Washer
Outdoor Features
- Private Pool
- Patio
Schools
- Opa Locka Elementary School
- Omni Middle School
- Spanish River Community High School
Utilities
- Central Heating and Cooling System
- Cable TV Available
Listing and Financial Details
- Assessor Parcel Number 00424626400000060
Community Details
Overview
- Association fees include common areas, cable TV, ground maintenance
- Addison Trace Subdivision
Recreation
- Tennis Courts
- Community Pool
Additional Features
- Clubhouse
- Gated Community
Map
Home Values in the Area
Average Home Value in this Area
Tax History
| Year | Tax Paid | Tax Assessment Tax Assessment Total Assessment is a certain percentage of the fair market value that is determined by local assessors to be the total taxable value of land and additions on the property. | Land | Improvement |
|---|---|---|---|---|
| 2024 | $7,219 | $456,206 | -- | -- |
| 2023 | $5,265 | $339,372 | $0 | $0 |
| 2022 | $5,290 | $329,487 | $0 | $0 |
| 2021 | $5,255 | $319,890 | $0 | $0 |
| 2020 | $5,217 | $315,473 | $0 | $0 |
| 2019 | $5,154 | $308,380 | $0 | $0 |
| 2018 | $4,897 | $302,630 | $0 | $0 |
| 2017 | $4,841 | $296,405 | $0 | $0 |
| 2016 | $4,853 | $290,309 | $0 | $0 |
| 2015 | $4,970 | $288,291 | $0 | $0 |
| 2014 | $4,982 | $286,003 | $0 | $0 |
Property History
| Date | Event | Price | Change | Sq Ft Price |
|---|---|---|---|---|
| 04/17/2025 04/17/25 | For Sale | $689,900 | -- | $300 / Sq Ft |
Deed History
| Date | Type | Sale Price | Title Company |
|---|---|---|---|
| Interfamily Deed Transfer | -- | Complete Title Solutions Inc | |
| Interfamily Deed Transfer | -- | Complete Title Solutions Inc | |
| Interfamily Deed Transfer | $87,465 | Preferred Land Title Of Cora | |
| Corporate Deed | $300,000 | -- | |
| Warranty Deed | $300,000 | -- | |
| Deed | $273,100 | -- |
Mortgage History
| Date | Status | Loan Amount | Loan Type |
|---|---|---|---|
| Open | $535,500 | Balloon | |
| Closed | $483,200 | New Conventional | |
| Closed | $363,000 | Stand Alone Refi Refinance Of Original Loan | |
| Closed | $318,750 | Purchase Money Mortgage | |
| Previous Owner | $255,000 | No Value Available | |
| Previous Owner | $33,000 | Credit Line Revolving | |
| Previous Owner | $246,000 | New Conventional | |
| Previous Owner | $218,400 | New Conventional |
Similar Homes in Delray Beach, FL
Source: BeachesMLS
MLS Number: R11082288
APN: 00-42-46-26-40-000-0060
- 5551 Via de La Plata Cir
- 16075 Sims Rd Unit 104
- 5815 Via de La Plata Cir
- 10 Burgundy A
- 23 Burgundy A Unit A
- 42 Burgundy A
- 29 Burgundy A
- 2 Burgundy A
- 5665 Via de La Plata Cir
- 15 Burgundy A
- 32 Burgundy A
- 78 Burgundy B
- 94 Burgundy B Unit B
- 74 Burgundy B
- 95 Burgundy B
- 96 Burgundy B
- 67 Burgundy B Unit 67
- 60 Burgundy B
- 52 Burgundy B
- 495 Capri K
