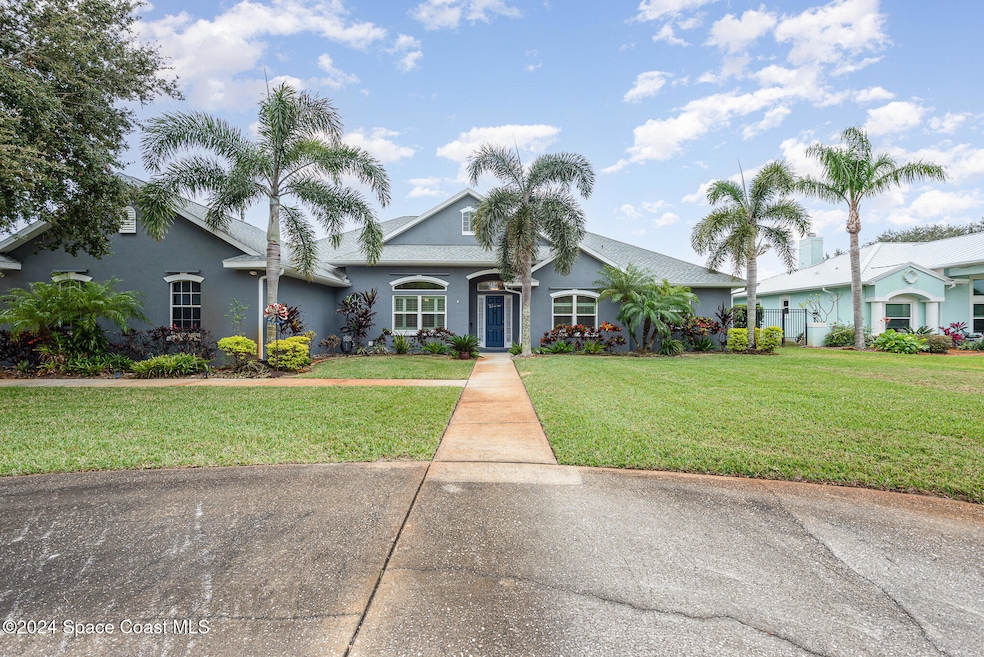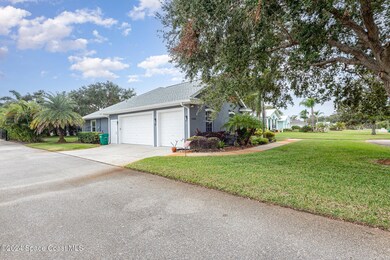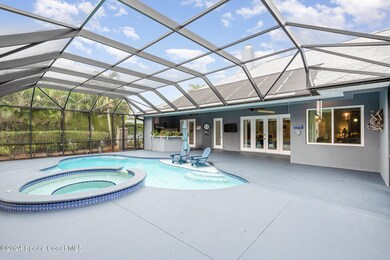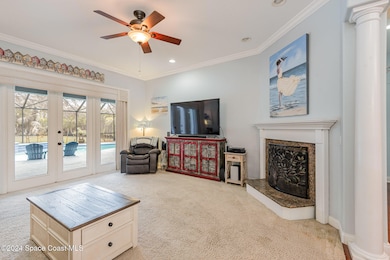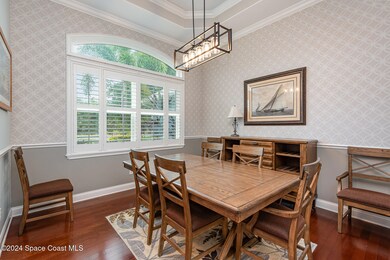
5548 Augusta Ln Merritt Island, FL 32953
Highlights
- Heated In Ground Pool
- 0.58 Acre Lot
- Wood Flooring
- Lewis Carroll Elementary School Rated A-
- Open Floorplan
- Outdoor Kitchen
About This Home
As of April 2025Private, extremely well built north Merritt Island 2005 year built Pool home on Private .58 acres! Ideal single-level 4 Bedroom, 3.5 Bathroom, split floor plan with 3 Car side entry Garage. Spacious 2,900 sq ft under air plus screen enclosed covered Lanai, in ground Pool/Spa & Outdoor Kitchen. Generous front and backyards with mature trees & tropical Landscaping, plenty of room for gardeners & outdoor play. No HOA! Concrete block build plus NEW Roof 2022, 2 HVAC's 2021 & 2022, updated Windows/Sliding Doors 2019 & Storm Shutters. Superior split floor plan with kitchen to living with wood burning fireplace overlooking the backyard pool/lanai area for tranquil family time or entertaining. 2005+ year builds are known for reduced insurance premiums due to superior Miami Dade Hurricane ratings. Prime location near NASA & aerosapce/engineering companies, close proximity to sunny Florida beaches, & quick access to Melbourne & Orlando International Airports! This one is a gem!
Home Details
Home Type
- Single Family
Est. Annual Taxes
- $5,808
Year Built
- Built in 2005
Lot Details
- 0.58 Acre Lot
- North Facing Home
- Fenced
- Front and Back Yard Sprinklers
Parking
- 3 Car Attached Garage
Home Design
- Concrete Siding
- Block Exterior
- Asphalt
- Stucco
Interior Spaces
- 2,900 Sq Ft Home
- 1-Story Property
- Open Floorplan
- Ceiling Fan
- 1 Fireplace
- Screened Porch
- Fire and Smoke Detector
Kitchen
- Breakfast Area or Nook
- Eat-In Kitchen
- Breakfast Bar
- Double Oven
- Electric Range
- Microwave
- Dishwasher
- Disposal
Flooring
- Wood
- Carpet
- Tile
Bedrooms and Bathrooms
- 4 Bedrooms
- Split Bedroom Floorplan
- Dual Closets
- Walk-In Closet
- Jack-and-Jill Bathroom
- Separate Shower in Primary Bathroom
Laundry
- Laundry in unit
- Dryer
- Washer
Pool
- Heated In Ground Pool
- Spa
- Waterfall Pool Feature
- Screen Enclosure
Outdoor Features
- Patio
- Outdoor Kitchen
Schools
- Carroll Elementary School
- Jefferson Middle School
- Merritt Island High School
Utilities
- Central Heating and Cooling System
- Septic Tank
- Cable TV Available
Community Details
- No Home Owners Association
Listing and Financial Details
- Assessor Parcel Number 23-36-27-00-00065.0-0000.00
Map
Home Values in the Area
Average Home Value in this Area
Property History
| Date | Event | Price | Change | Sq Ft Price |
|---|---|---|---|---|
| 04/15/2025 04/15/25 | Sold | $770,000 | -3.6% | $266 / Sq Ft |
| 02/22/2025 02/22/25 | Price Changed | $799,000 | -3.2% | $276 / Sq Ft |
| 12/23/2024 12/23/24 | For Sale | $825,000 | +67.7% | $284 / Sq Ft |
| 05/18/2017 05/18/17 | Sold | $492,000 | 0.0% | $170 / Sq Ft |
| 04/06/2017 04/06/17 | Price Changed | $492,000 | -3.5% | $170 / Sq Ft |
| 03/01/2017 03/01/17 | Pending | -- | -- | -- |
| 02/22/2017 02/22/17 | For Sale | $510,000 | +43.7% | $176 / Sq Ft |
| 05/29/2012 05/29/12 | Sold | $355,000 | -19.1% | $123 / Sq Ft |
| 05/12/2012 05/12/12 | Pending | -- | -- | -- |
| 03/06/2012 03/06/12 | For Sale | $439,000 | -- | $152 / Sq Ft |
Tax History
| Year | Tax Paid | Tax Assessment Tax Assessment Total Assessment is a certain percentage of the fair market value that is determined by local assessors to be the total taxable value of land and additions on the property. | Land | Improvement |
|---|---|---|---|---|
| 2023 | $5,768 | $442,330 | $0 | $0 |
| 2022 | $5,402 | $429,450 | $0 | $0 |
| 2021 | $5,685 | $416,950 | $57,500 | $359,450 |
| 2020 | $6,217 | $454,750 | $38,000 | $416,750 |
| 2019 | $6,264 | $449,390 | $0 | $0 |
| 2018 | $6,301 | $441,020 | $38,000 | $403,020 |
| 2017 | $4,437 | $299,700 | $0 | $0 |
| 2016 | $4,523 | $293,540 | $34,000 | $259,540 |
| 2015 | $4,663 | $291,500 | $34,000 | $257,500 |
| 2014 | $4,700 | $289,190 | $34,000 | $255,190 |
Mortgage History
| Date | Status | Loan Amount | Loan Type |
|---|---|---|---|
| Open | $476,626 | VA | |
| Closed | $484,502 | No Value Available | |
| Previous Owner | $355,000 | No Value Available | |
| Previous Owner | $146,000 | Credit Line Revolving | |
| Previous Owner | $265,000 | No Value Available | |
| Previous Owner | $265,900 | No Value Available | |
| Previous Owner | $54,000 | Seller Take Back |
Deed History
| Date | Type | Sale Price | Title Company |
|---|---|---|---|
| Warranty Deed | $492,000 | Island Title & Escrow Agency | |
| Warranty Deed | $355,000 | International Title & Escrow | |
| Warranty Deed | $133,400 | Island Title & Escrow Corp | |
| Warranty Deed | -- | Island Title & Escrow Corp | |
| Warranty Deed | $60,000 | Island Title & Escrow Corp |
Similar Homes in Merritt Island, FL
Source: Space Coast MLS (Space Coast Association of REALTORS®)
MLS Number: 1032559
APN: 23-36-27-00-00065.0-0000.00
- 5595 Eagle Way
- 295 Eagle Ln
- 305 Eagle Ln
- 5425 Lovett Dr
- 4850 N Tropical Trail
- 440 Mohawk Trail
- 690 Chase Hammock Rd
- 268 Lake Shore Dr
- 4790 Pawnee Trail
- 235 Northgrove Dr
- 000 River Moorings Dr
- 430 E Crisafulli Rd
- 185 Northgrove Dr
- 4740 Seminole Trail
- 575 River Moorings Dr
- 4810 Hebron Dr
- 465 River Moorings Dr
- 6455 N Tropical Trail
- 4843 Shannock Ave
- 4765 Hebron Dr
