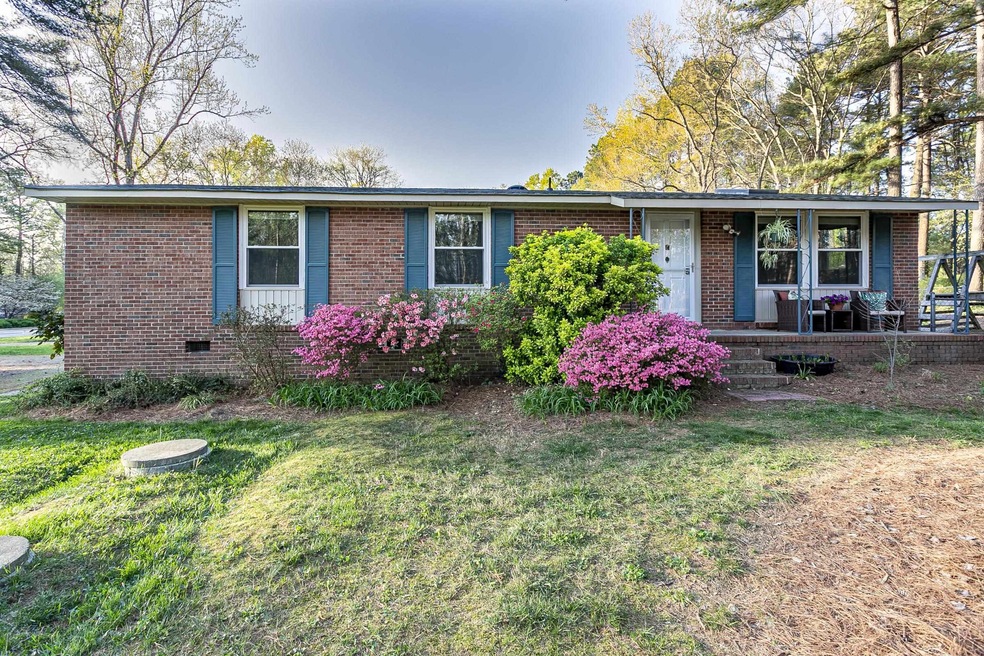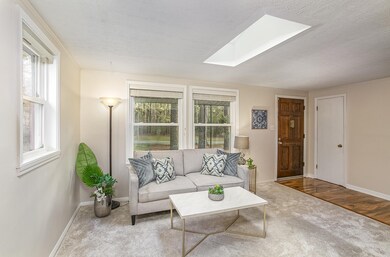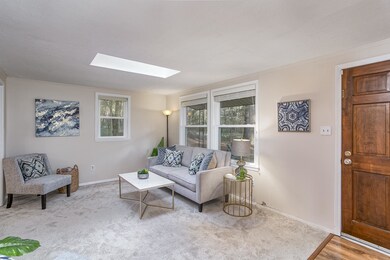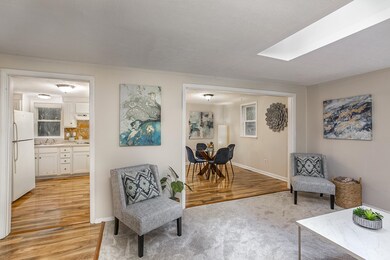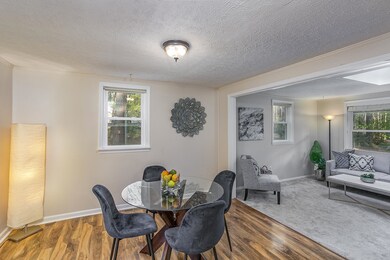5548 Old Hillsborough Rd Durham, NC 27705
New Hope NeighborhoodHighlights
- Deck
- Ranch Style House
- No HOA
- Cedar Ridge High Rated A-
- Corner Lot
- Covered patio or porch
About This Home
As of May 2022Charming, bright 3BR, 2BA brick beauty on ½ acre in Whispering Pines. This one-level home is on a peaceful culdesac close to downtown Durham & Hillsborough, Friends School, Duke, & more. Features incl. modern bathrooms, gorgeous flooring, skylights, fenced yard, newer roof & windows. Listen to bird calls from the covered front porch w/your coffee or tea; relax by the fire pit stargazing at night. Lots of hiking/biking options nearby: Brumley Nature Preserve, Eno River, & Duke Forest. Low county taxes!
Property Details
Home Type
- Modular Prefabricated Home
Est. Annual Taxes
- $1,550
Year Built
- Built in 1974
Lot Details
- 0.49 Acre Lot
- Lot Dimensions are 172x117x169x21x105
- Cul-De-Sac
- Fenced Yard
- Corner Lot
- Landscaped with Trees
- Garden
Home Design
- Ranch Style House
- Brick Exterior Construction
Interior Spaces
- 1,224 Sq Ft Home
- Skylights
- Insulated Windows
- Living Room
- Combination Kitchen and Dining Room
- Storage
- Crawl Space
- Scuttle Attic Hole
- Smart Lights or Controls
Kitchen
- Built-In Oven
- Electric Cooktop
- Range Hood
Flooring
- Parquet
- Carpet
- Laminate
- Luxury Vinyl Tile
Bedrooms and Bathrooms
- 3 Bedrooms
- 2 Full Bathrooms
- Bathtub with Shower
- Walk-in Shower
Laundry
- Laundry on main level
- Electric Dryer Hookup
Parking
- Gravel Driveway
- On-Street Parking
Outdoor Features
- Deck
- Covered patio or porch
Schools
- New Hope Elementary School
- A L Stanback Middle School
- Cedar Ridge High School
Utilities
- Forced Air Heating and Cooling System
- Heat Pump System
- Electric Water Heater
- Septic Tank
- Cable TV Available
Community Details
- No Home Owners Association
- Whispering Pines Subdivision
Map
Home Values in the Area
Average Home Value in this Area
Property History
| Date | Event | Price | Change | Sq Ft Price |
|---|---|---|---|---|
| 12/14/2023 12/14/23 | Off Market | $275,000 | -- | -- |
| 05/02/2022 05/02/22 | Sold | $275,000 | +14.6% | $225 / Sq Ft |
| 04/11/2022 04/11/22 | Pending | -- | -- | -- |
| 04/08/2022 04/08/22 | For Sale | $239,900 | -- | $196 / Sq Ft |
Tax History
| Year | Tax Paid | Tax Assessment Tax Assessment Total Assessment is a certain percentage of the fair market value that is determined by local assessors to be the total taxable value of land and additions on the property. | Land | Improvement |
|---|---|---|---|---|
| 2024 | $1,833 | $172,500 | $33,000 | $139,500 |
| 2023 | $1,755 | $172,500 | $33,000 | $139,500 |
| 2022 | $1,585 | $155,000 | $33,000 | $122,000 |
| 2021 | $1,550 | $155,000 | $33,000 | $122,000 |
| 2020 | $1,475 | $138,200 | $30,000 | $108,200 |
| 2018 | $1,441 | $138,200 | $30,000 | $108,200 |
| 2017 | $1,284 | $138,200 | $30,000 | $108,200 |
| 2016 | $1,284 | $122,908 | $30,139 | $92,769 |
| 2015 | $1,284 | $122,908 | $30,139 | $92,769 |
| 2014 | $1,264 | $122,908 | $30,139 | $92,769 |
Mortgage History
| Date | Status | Loan Amount | Loan Type |
|---|---|---|---|
| Open | $255,000 | Balloon | |
| Previous Owner | $88,438 | FHA | |
| Previous Owner | $43,570 | New Conventional | |
| Previous Owner | $52,000 | Fannie Mae Freddie Mac | |
| Previous Owner | $55,000 | Credit Line Revolving | |
| Previous Owner | $89,800 | Unknown |
Deed History
| Date | Type | Sale Price | Title Company |
|---|---|---|---|
| Warranty Deed | $275,000 | None Listed On Document | |
| Deed | $171,700 | -- |
Source: Doorify MLS
MLS Number: 2441320
APN: 9892797873
- 905 Spruce Pine Trail
- 4112 Murphy School Rd
- 4900 W Cornwallis Rd
- 4709 Stafford Dr
- 1 Greenfield Ct
- 831 Healey Ln
- Lot 2 Willet Rd
- 4800 Howe St
- 3010 University Station Rd
- 2224 Conestoga Dr
- 4720 Brigadoon Dr
- 2808 Newquay St
- 2715 Freemont Rd
- 4508 Regis Ave
- 000 University Station Rd
- 4436 Talcott Dr
- 5401 Friends School Rd
- 14 Tarawa Terrace
- 503 Marshall Way
- 114 Mt Evans Dr
