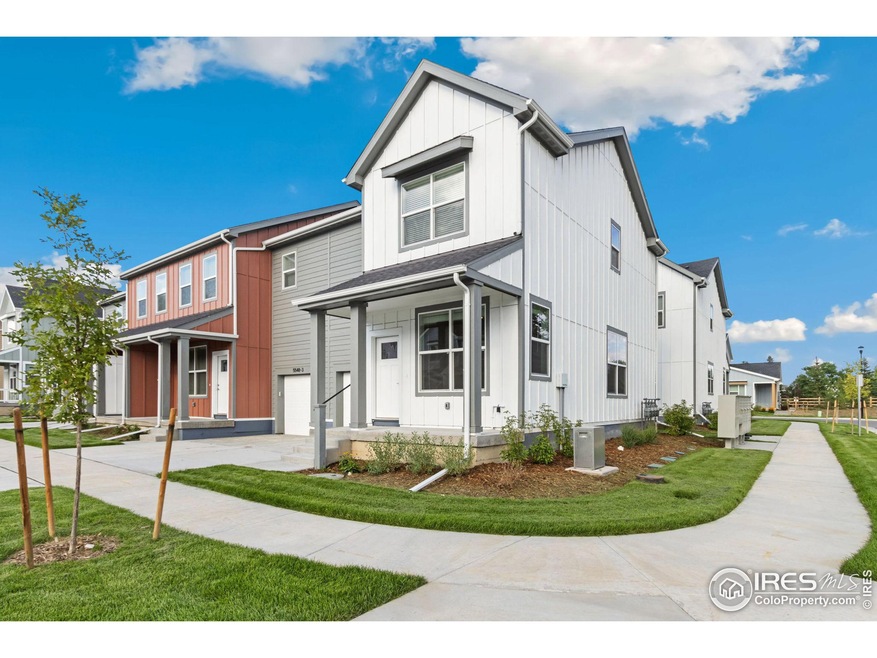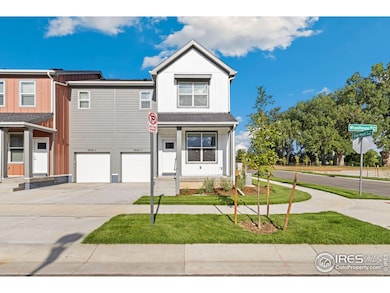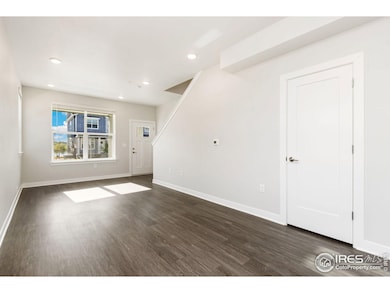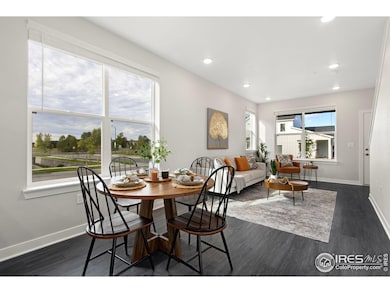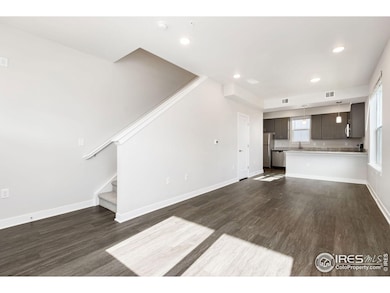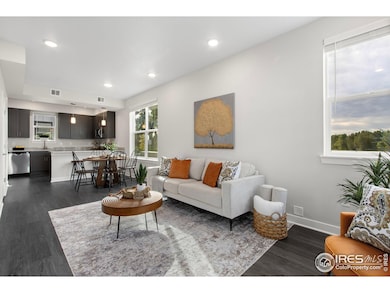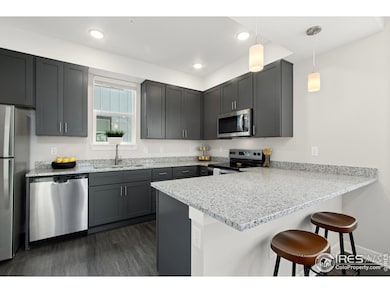
5548 Wheelhouse Way Unit 4 Fort Collins, CO 80528
Estimated payment $2,170/month
Highlights
- New Construction
- Green Energy Generation
- 1 Car Attached Garage
- Zach Elementary School Rated A
- Open Floorplan
- 4-minute walk to Radiant Park
About This Home
**Model Home, not for sale. Other units available.** AFFORDABLE HOUSING!! Discover the perfect blend of comfort and convenience in a brand-new, move-in ready 3-bedroom, 2.5-bath townhome with an attached 1-car garage! Step inside to find a bright and airy living room, perfect for relaxing or entertaining. The open-concept design flows effortlessly into a stylish kitchen, featuring stainless steel appliances, ample cabinet space, and elegant granite countertops. The main floor also includes a handy half bath for guests. Upstairs, you'll find three generously sized bedrooms, including a primary suite with its own private bathroom. Located in a vibrant neighborhood near coffee shops, bars, restaurants, parks, and public transportation. As part of the Elevation Community Land Trust Affordable Home Ownership Program. These townhomes offer both comfort and luxury. Plus, The seller is offering an interest rate buydown. Each home comes with Down Payment Assistance. Only ECLT-qualified homebuyers, whose letters of qualification indicate they are under FMR income limits, are eligible to purchase this home. In addition to the mortgage, there is a $100 monthly land lease. Please see Income and Asset Limits in Listing Documents. Buyer to verify square footage.
Townhouse Details
Home Type
- Townhome
Year Built
- Built in 2024 | New Construction
Lot Details
- 2,185 Sq Ft Lot
- Partially Fenced Property
HOA Fees
- $261 Monthly HOA Fees
Parking
- 1 Car Attached Garage
Home Design
- Slab Foundation
- Wood Frame Construction
- Composition Roof
- Composition Shingle
Interior Spaces
- 1,170 Sq Ft Home
- 2-Story Property
- Open Floorplan
- Ceiling Fan
- Washer and Dryer Hookup
Kitchen
- Electric Oven or Range
- Self-Cleaning Oven
- Microwave
- Dishwasher
- Disposal
Flooring
- Painted or Stained Flooring
- Carpet
- Laminate
Bedrooms and Bathrooms
- 3 Bedrooms
- Walk-In Closet
- Primary Bathroom is a Full Bathroom
Outdoor Features
- Patio
- Exterior Lighting
Schools
- Zach Elementary School
- Preston Middle School
- Fossil Ridge High School
Additional Features
- Green Energy Generation
- Forced Air Heating and Cooling System
Community Details
- Association fees include snow removal, ground maintenance, management, maintenance structure
- Built by TWG Construction, LLC
- Birdwhistle Townhomes Subdivision
Listing and Financial Details
- Assessor Parcel Number R1678398
Map
Home Values in the Area
Average Home Value in this Area
Tax History
| Year | Tax Paid | Tax Assessment Tax Assessment Total Assessment is a certain percentage of the fair market value that is determined by local assessors to be the total taxable value of land and additions on the property. | Land | Improvement |
|---|---|---|---|---|
| 2025 | -- | $16,957 | $8,100 | $8,857 |
| 2024 | -- | $28,514 | $28,514 | -- |
| 2022 | $0 | $1,815 | $1,815 | -- |
Property History
| Date | Event | Price | Change | Sq Ft Price |
|---|---|---|---|---|
| 08/23/2024 08/23/24 | For Sale | $290,000 | -- | $248 / Sq Ft |
Similar Homes in Fort Collins, CO
Source: IRES MLS
MLS Number: 1017191
APN: 86044-47-954
- 5548 Wheelhouse Way Unit 1
- 5549 Owl Hoot Dr Unit 1
- 5516 Owl Hoot Dr Unit 3
- 3684 Loggers Ln Unit 3
- 3632 Little Dipper Dr
- 5408 Copernicus Dr
- 5409 Cinquefoil Ln
- 5703 Big Canyon Dr
- 3809 Wild Elm Way
- 3321 Muskrat Creek Dr
- 5702 Falling Water Dr
- 5715 Northern Lights Dr
- 5163 Northern Lights Dr Unit A
- 5950 Snowy Plover Ct
- 5615 Evening Primrose Ln
- 3809 Rock Creek Dr Unit B
- 5833 Northern Lights Dr
- 5850 Dripping Rock Ln Unit F201
- 5850 Dripping Rock Ln
- 5850 Dripping Rock Ln Unit D-103
