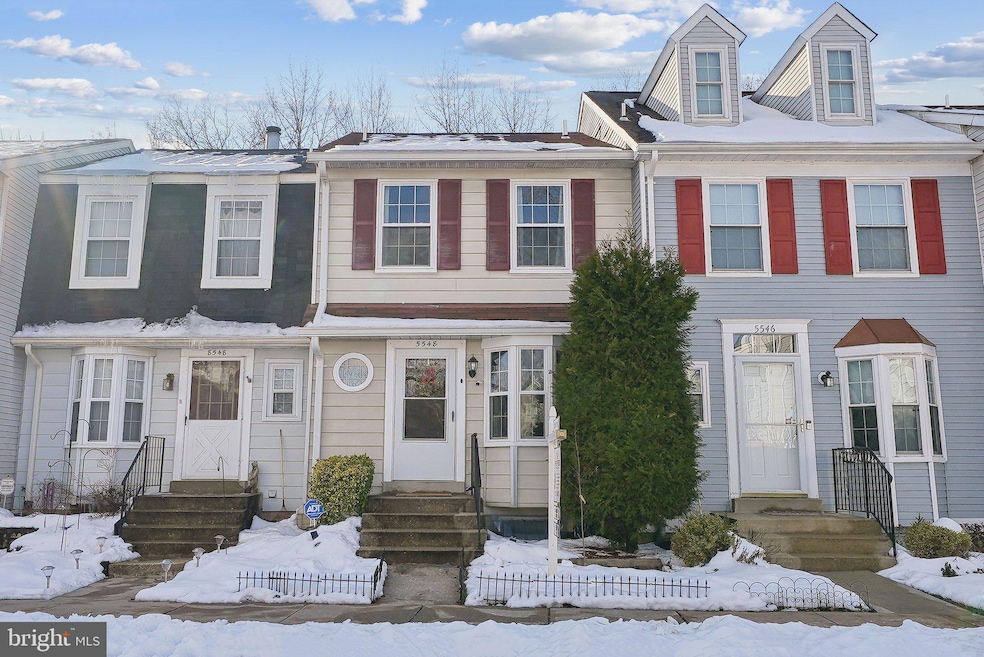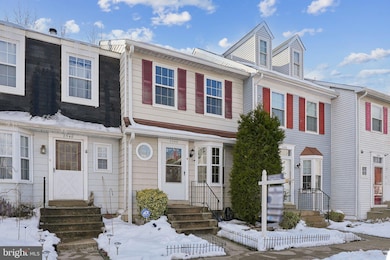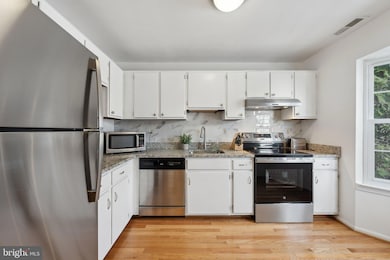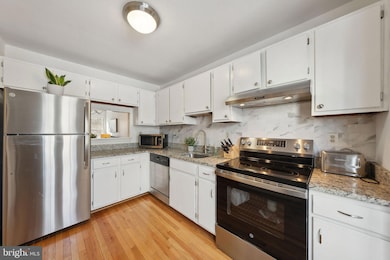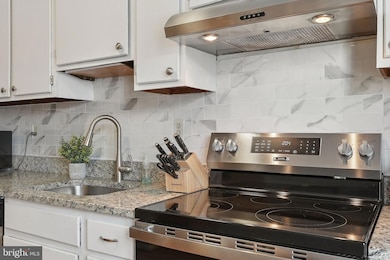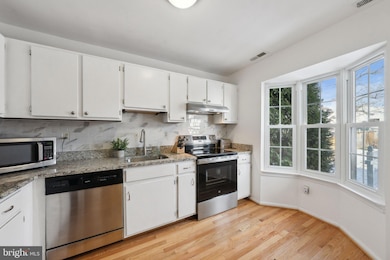
5548 Woodlawn Manor Ct Alexandria, VA 22309
Woodlawn NeighborhoodAbout This Home
As of February 2025Welcome to Woodlawn Manor Ct! This charming colonial-style 3-bedroom, 2.5-bathroom townhome is move-in ready with thoughtful updates throughout. The main level features beautiful hardwood floors that flow seamlessly from the living room into the designated dining space, creating a warm and inviting atmosphere.
The updated eat-in kitchen boasts white cabinetry, a modern backsplash, granite countertops, stainless steel appliances, and silver fixtures, blending style with functionality. Upstairs, the oversized master bedroom offers abundant natural light, ample closet space, and a flexible layout for various design options. The additional guest bedroom is generously sized, also featuring plenty of storage space.
The lower level provides a versatile open area with tile flooring, a third bedroom, a full bathroom, and direct access to the fully fenced backyard. This level is perfect for a movie room, home office, exercise area, or additional flex space to suit your needs.
Enjoy the private backyard retreat, ideal for hosting guests or relaxing afternoons. Conveniently located near Richmond Highway, Dogue Creek, shops, grocery stores, parks, and more—this home truly has it all!
Two assigned parking spaces.
Townhouse Details
Home Type
- Townhome
Est. Annual Taxes
- $4,695
Year Built
- Built in 1985
Lot Details
- 998 Sq Ft Lot
HOA Fees
- $107 Monthly HOA Fees
Home Design
- Colonial Architecture
- Brick Exterior Construction
- Permanent Foundation
Interior Spaces
- Property has 3 Levels
Bedrooms and Bathrooms
Finished Basement
- Walk-Out Basement
- Rear Basement Entry
Utilities
- Air Source Heat Pump
- Electric Water Heater
Community Details
- Woodlawn Mews Subdivision
Listing and Financial Details
- Tax Lot 30
- Assessor Parcel Number 1004 05 0030
Map
Home Values in the Area
Average Home Value in this Area
Property History
| Date | Event | Price | Change | Sq Ft Price |
|---|---|---|---|---|
| 02/11/2025 02/11/25 | Sold | $465,000 | +1.1% | $352 / Sq Ft |
| 01/16/2025 01/16/25 | For Sale | $459,900 | -- | $348 / Sq Ft |
Tax History
| Year | Tax Paid | Tax Assessment Tax Assessment Total Assessment is a certain percentage of the fair market value that is determined by local assessors to be the total taxable value of land and additions on the property. | Land | Improvement |
|---|---|---|---|---|
| 2024 | $4,695 | $405,240 | $150,000 | $255,240 |
| 2023 | $4,458 | $395,050 | $150,000 | $245,050 |
| 2022 | $4,005 | $350,240 | $130,000 | $220,240 |
| 2021 | $3,784 | $322,470 | $105,000 | $217,470 |
| 2020 | $3,757 | $317,470 | $100,000 | $217,470 |
| 2019 | $3,586 | $302,980 | $98,000 | $204,980 |
| 2018 | $3,250 | $282,570 | $91,000 | $191,570 |
| 2017 | $3,202 | $275,810 | $88,000 | $187,810 |
| 2016 | $3,195 | $275,810 | $88,000 | $187,810 |
| 2015 | $2,827 | $253,300 | $81,000 | $172,300 |
| 2014 | $2,814 | $252,760 | $81,000 | $171,760 |
Mortgage History
| Date | Status | Loan Amount | Loan Type |
|---|---|---|---|
| Open | $451,050 | New Conventional | |
| Previous Owner | $210,000 | VA | |
| Previous Owner | $214,634 | VA | |
| Previous Owner | $220,000 | VA | |
| Previous Owner | $125,660 | No Value Available |
Deed History
| Date | Type | Sale Price | Title Company |
|---|---|---|---|
| Gift Deed | -- | None Listed On Document | |
| Gift Deed | -- | None Listed On Document | |
| Warranty Deed | $465,000 | First American Title | |
| Warranty Deed | $220,000 | -- | |
| Deed | $122,000 | -- |
Similar Homes in Alexandria, VA
Source: Bright MLS
MLS Number: VAFX2216720
APN: 1004-05-0030
- 5501 Woodlawn Manor Ct
- 8531 Southlawn Ct
- 8632 Venoy Ct
- 8500 Laguna Ct Unit 218
- 5758B Village Green Dr Unit 9/5758B
- 5760 Village Green Dr Unit 9/5760
- 8775 Village Green Ct
- 5382 Bedford Terrace Unit D
- 8610C Beekman Place Unit 502
- 8608 Shadwell Dr Unit 41
- 8708 Village Green Ct
- 8505 Rosemont Cir
- 5302 Old Mill Rd
- 4903 Shirley St
- 8517 Towne Manor Ct
- 8107 Orville St
- 8409 Byers Dr
- 8729 Oak Leaf Dr
- 8103 Orville St
- 8507 Hallie Rose Place Unit 157
