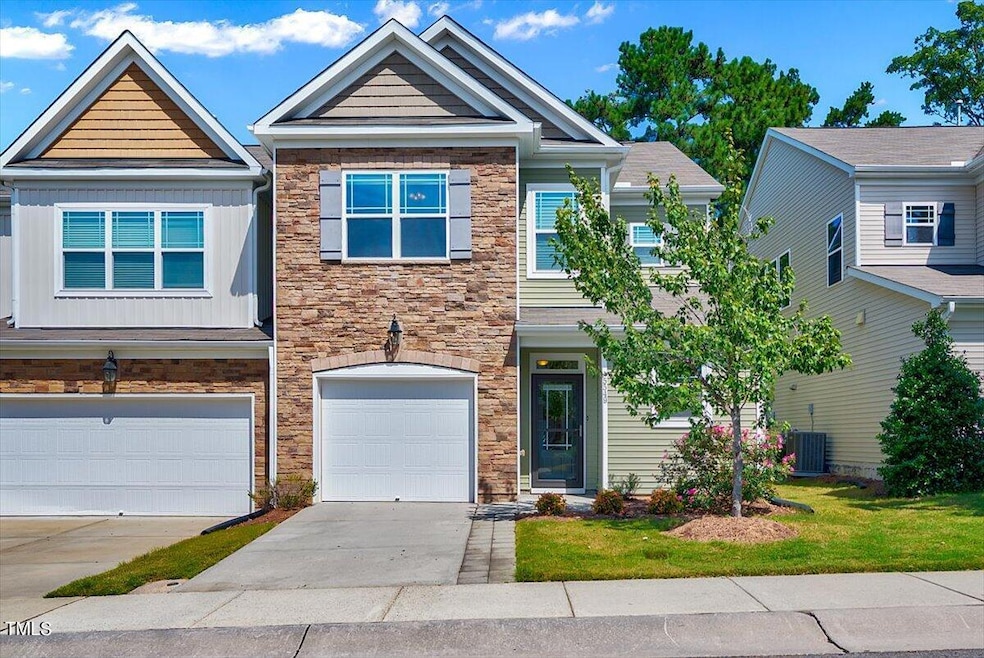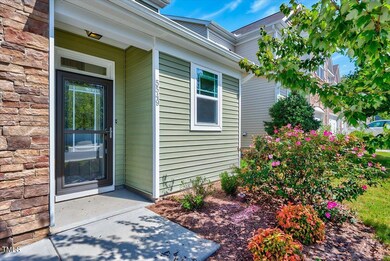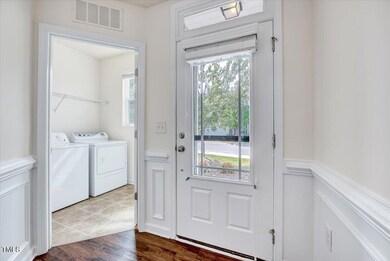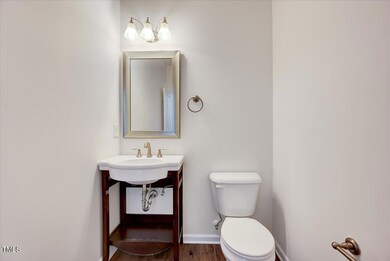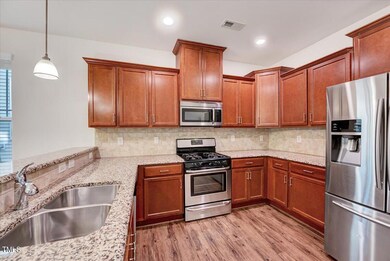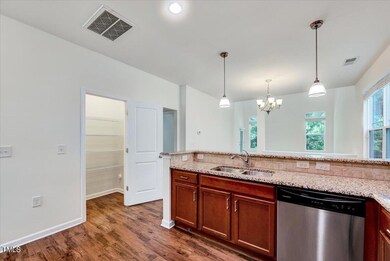
5549 Jessip St Morrisville, NC 27560
Highlights
- Transitional Architecture
- Loft
- Granite Countertops
- Main Floor Primary Bedroom
- High Ceiling
- Screened Porch
About This Home
As of November 2024Gorgeous home in Page Park of Morrisville adjacent to RTP & RDU, convenient to both downtown Durham and W. Cary! This end-unit townhome is a rare gem boasting over 2200 sqft, loads of natural light, a truly functional and expansive layout and 1-car garage. The dramatic 2-story foyer AND living room create an inviting atmosphere from the moment you enter. Entertain with ease in the open kitchen with granite counters and stainless steel appliances including a gas range, coupled with a bright and open dining room that flows to the living room. The main level features a luxurious primary suite, offering a private retreat. Enjoy the double vanity, walk-in shower, and oversized closet. Upstairs, find Jack and Jill bedrooms with a huge connecting bathroom and oversized closets. Relax on the screened porch and enjoy the community pool! Brand new carpet in the living room and 1st floor primary bedroom, freshly painted from top to bottom, professionally cleaned interior and power washed exterior. Make this dream your home today!
Townhouse Details
Home Type
- Townhome
Est. Annual Taxes
- $3,706
Year Built
- Built in 2016
Lot Details
- 3,049 Sq Ft Lot
- Lot Dimensions are 34x91x34x91
- Landscaped with Trees
- Back and Front Yard
HOA Fees
- $188 Monthly HOA Fees
Parking
- 1 Car Attached Garage
- Front Facing Garage
- Garage Door Opener
- Private Driveway
- 1 Open Parking Space
Home Design
- Transitional Architecture
- Slab Foundation
- Shingle Roof
- Vinyl Siding
Interior Spaces
- 2,221 Sq Ft Home
- 2-Story Property
- Smooth Ceilings
- High Ceiling
- Ceiling Fan
- Recessed Lighting
- Entrance Foyer
- Family Room
- Dining Room
- Open Floorplan
- Loft
- Screened Porch
Kitchen
- Gas Oven
- Gas Range
- Microwave
- Dishwasher
- Stainless Steel Appliances
- Granite Countertops
- Disposal
Flooring
- Carpet
- Tile
- Luxury Vinyl Tile
Bedrooms and Bathrooms
- 3 Bedrooms
- Primary Bedroom on Main
- Walk-In Closet
- Double Vanity
- Bathtub with Shower
- Shower Only
Laundry
- Laundry Room
- Laundry on main level
- Washer and Electric Dryer Hookup
Attic
- Attic Floors
- Pull Down Stairs to Attic
- Unfinished Attic
Outdoor Features
- Rain Gutters
Schools
- Parkwood Elementary School
- Lowes Grove Middle School
- Hillside High School
Utilities
- Forced Air Heating and Cooling System
- Heating System Uses Natural Gas
- Gas Water Heater
Listing and Financial Details
- Assessor Parcel Number 0747-98-6594
Community Details
Overview
- Association fees include ground maintenance, maintenance structure, road maintenance
- Elite Management Professionals Association, Phone Number (919) 233-7660
- Page Park Subdivision
- Maintained Community
- Community Parking
Recreation
- Community Pool
Security
- Resident Manager or Management On Site
Map
Home Values in the Area
Average Home Value in this Area
Property History
| Date | Event | Price | Change | Sq Ft Price |
|---|---|---|---|---|
| 11/06/2024 11/06/24 | Sold | $430,000 | +0.2% | $194 / Sq Ft |
| 10/07/2024 10/07/24 | Pending | -- | -- | -- |
| 10/01/2024 10/01/24 | Price Changed | $429,000 | -1.4% | $193 / Sq Ft |
| 09/12/2024 09/12/24 | For Sale | $435,000 | -- | $196 / Sq Ft |
Tax History
| Year | Tax Paid | Tax Assessment Tax Assessment Total Assessment is a certain percentage of the fair market value that is determined by local assessors to be the total taxable value of land and additions on the property. | Land | Improvement |
|---|---|---|---|---|
| 2024 | $3,706 | $265,678 | $52,000 | $213,678 |
| 2023 | $3,480 | $265,678 | $52,000 | $213,678 |
| 2022 | $3,400 | $265,678 | $52,000 | $213,678 |
| 2021 | $3,384 | $265,678 | $52,000 | $213,678 |
| 2020 | $3,305 | $265,678 | $52,000 | $213,678 |
| 2019 | $3,305 | $265,678 | $52,000 | $213,678 |
| 2018 | $3,212 | $236,809 | $45,000 | $191,809 |
| 2017 | $3,189 | $236,809 | $45,000 | $191,809 |
| 2016 | $586 | $45,000 | $45,000 | $0 |
Mortgage History
| Date | Status | Loan Amount | Loan Type |
|---|---|---|---|
| Open | $422,211 | FHA | |
| Previous Owner | $199,401 | New Conventional |
Deed History
| Date | Type | Sale Price | Title Company |
|---|---|---|---|
| Warranty Deed | $430,000 | None Listed On Document | |
| Special Warranty Deed | $238,500 | -- |
Similar Homes in the area
Source: Doorify MLS
MLS Number: 10052220
APN: 218073
- 5518 Jessip St
- 110 Cambria Ln
- 203 Explorer Dr Unit 259
- 5410 Jessip St
- 173 Shakespeare Dr Homesite 46
- 700 Portia Way Homesite 17
- 702 Portia Way Homesite 16
- 704 Portia Way Homesite 15
- 5433 Jessip St
- 211 Explorer Dr Unit 263
- 708 Portia Way Homesite 13
- 712 Portia Way Homesite 11
- 303 Fortress Dr
- 131 Explorer Dr Unit 257
- 710 Portia Way Homesite 12
- 107 Explorer Dr
- 108 Princess Place
- 1305 Chronicle Dr
- 1003 Branwell Dr
- 1010 Morrison Dr
