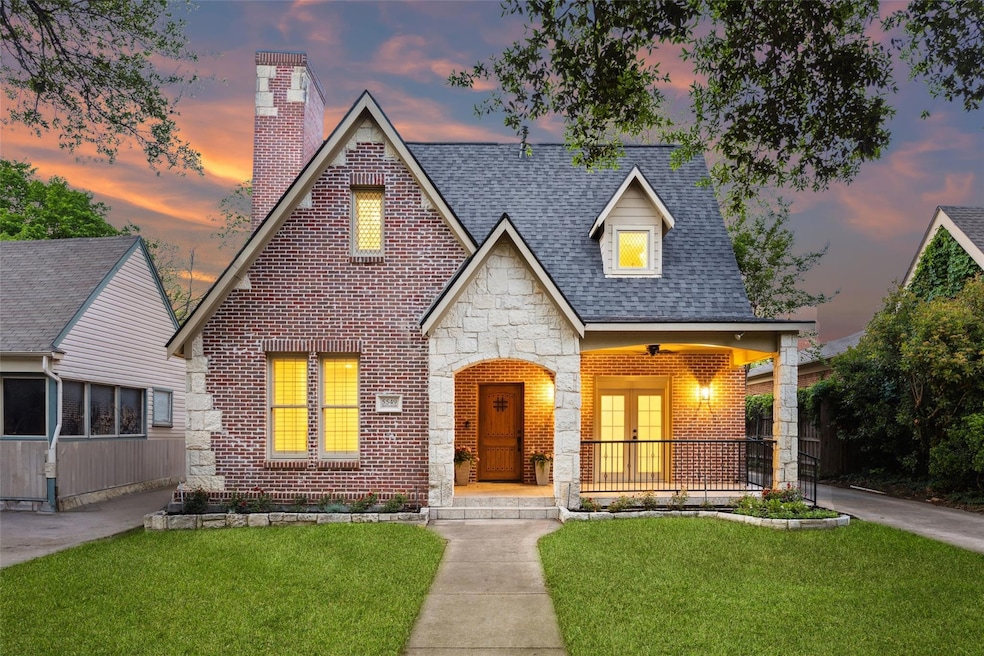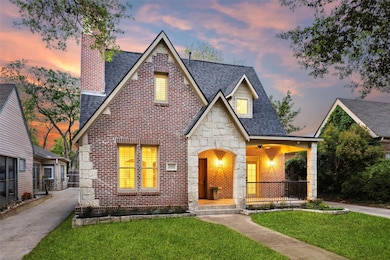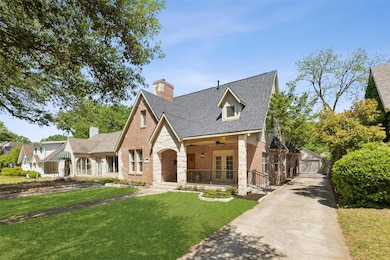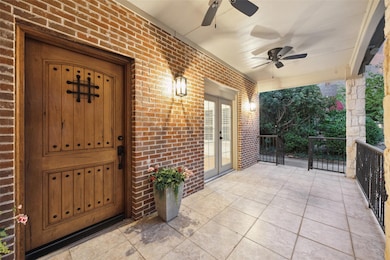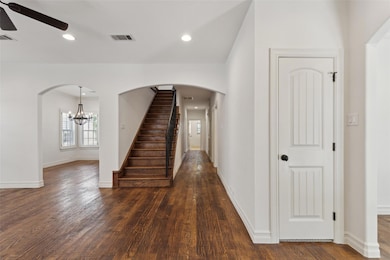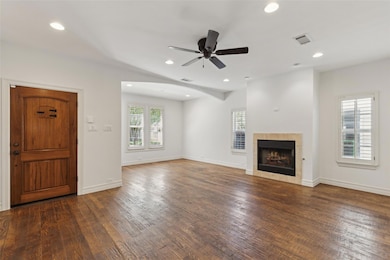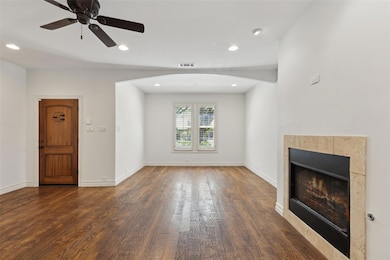
5549 Monticello Ave Dallas, TX 75206
Lower Greenville NeighborhoodEstimated payment $8,189/month
Highlights
- Popular Property
- Gated Parking
- Partially Wooded Lot
- Mockingbird Elementary School Rated A-
- Open Floorplan
- Traditional Architecture
About This Home
This beautifully updated Tudor-style home in the historic “M” Streets neighborhood of Dallas seamlessly blends classic charm with modern conveniences. Enjoy timeless curb appeal from the quaint front porch overlooking a tree-lined street. Inside, the meticulously maintained and move-in ready home features a functional, flowing floorplan filled with natural light. The cozy living room at the front of the home boasts a charming fireplace and opens to a lovely sitting area with French doors. A formal dining room with an elegant chandelier is perfect for gatherings and celebrations. The chef’s kitchen is a standout, offering a high-end gas stove, pot filler, under counter ice maker, custom vent hood & farm sink both made of copper, granite countertops, and abundant cabinetry. Two spacious bedrooms with ensuite baths and walk-in closets are located downstairs. Upstairs, the tranquil primary suite offers a generous layout, a huge walk-in closet, and a spa-like bath with a soaking tub and oversized walk-in shower. Additional highlights include rich hardwood floors, plantation shutters, and thoughtful upgrades throughout. Completely renovated and taken to the studs in 2011. New Roof (2023). Located on a majestic, mature-shaded street and close to vibrant Greenville Avenue, dining, shopping, and all that in-town Dallas living offers. Don’t miss this extraordinary opportunity—schedule your showing today!
Listing Agent
Jack DuVall
Redfin Corporation Brokerage Phone: 817-783-4605 License #0659299
Home Details
Home Type
- Single Family
Est. Annual Taxes
- $18,052
Year Built
- Built in 1935
Lot Details
- 7,231 Sq Ft Lot
- Gated Home
- Privacy Fence
- Wood Fence
- Landscaped
- Interior Lot
- Sprinkler System
- Cleared Lot
- Partially Wooded Lot
- Many Trees
- Large Grassy Backyard
- Back Yard
Parking
- 2-Car Garage with one garage door
- Enclosed Parking
- Front Facing Garage
- Garage Door Opener
- Gated Parking
Home Design
- Traditional Architecture
- Brick Exterior Construction
- Pillar, Post or Pier Foundation
- Frame Construction
- Shingle Roof
- Composition Roof
- Stone Siding
Interior Spaces
- 3,101 Sq Ft Home
- 2-Story Property
- Open Floorplan
- Ceiling Fan
- Gas Log Fireplace
- ENERGY STAR Qualified Windows
- Living Room with Fireplace
Kitchen
- Dishwasher
- Granite Countertops
- Disposal
Flooring
- Wood
- Carpet
- Ceramic Tile
Bedrooms and Bathrooms
- 3 Bedrooms
- Walk-In Closet
- 3 Full Bathrooms
Laundry
- Laundry in Utility Room
- Full Size Washer or Dryer
- Washer and Electric Dryer Hookup
Home Security
- Wireless Security System
- Security Lights
- Security Gate
- Carbon Monoxide Detectors
- Fire and Smoke Detector
Eco-Friendly Details
- Energy-Efficient Appliances
- Energy-Efficient Lighting
- Energy-Efficient Insulation
- Rain or Freeze Sensor
Outdoor Features
- Covered patio or porch
- Rain Gutters
Schools
- Mockingbird Elementary School
- Long Middle School
- Woodrow Wilson High School
Utilities
- Central Heating and Cooling System
- Heating System Uses Natural Gas
- Underground Utilities
- Individual Gas Meter
- High-Efficiency Water Heater
- High Speed Internet
- Cable TV Available
Community Details
- Greenland Hills 1St Sec Subdivision
Listing and Financial Details
- Legal Lot and Block 12 / H2176
- Assessor Parcel Number 00000203974000000
- $23,343 per year unexempt tax
Map
Home Values in the Area
Average Home Value in this Area
Tax History
| Year | Tax Paid | Tax Assessment Tax Assessment Total Assessment is a certain percentage of the fair market value that is determined by local assessors to be the total taxable value of land and additions on the property. | Land | Improvement |
|---|---|---|---|---|
| 2023 | $18,052 | $1,083,870 | $344,380 | $739,490 |
| 2022 | $17,263 | $836,600 | $309,940 | $526,660 |
| 2021 | $16,634 | $758,150 | $275,500 | $482,650 |
| 2020 | $20,568 | $758,150 | $275,500 | $482,650 |
| 2019 | $20,412 | $717,400 | $275,500 | $441,900 |
| 2018 | $19,638 | $722,180 | $206,630 | $515,550 |
| 2017 | $17,498 | $643,490 | $206,630 | $436,860 |
| 2016 | $17,498 | $643,490 | $206,630 | $436,860 |
| 2015 | $14,176 | $618,650 | $168,740 | $449,910 |
| 2014 | $14,176 | $618,650 | $168,740 | $449,910 |
Property History
| Date | Event | Price | Change | Sq Ft Price |
|---|---|---|---|---|
| 04/17/2025 04/17/25 | For Sale | $1,200,000 | -- | $387 / Sq Ft |
Deed History
| Date | Type | Sale Price | Title Company |
|---|---|---|---|
| Vendors Lien | -- | None Available | |
| Special Warranty Deed | -- | Lsi Title Agency Inc | |
| Special Warranty Deed | -- | None Available | |
| Trustee Deed | $340,000 | None Available | |
| Vendors Lien | -- | None Available | |
| Vendors Lien | -- | Hftc | |
| Warranty Deed | -- | -- |
Mortgage History
| Date | Status | Loan Amount | Loan Type |
|---|---|---|---|
| Open | $200,000 | Credit Line Revolving | |
| Open | $408,500 | New Conventional | |
| Closed | $499,900 | New Conventional | |
| Previous Owner | $493,050 | Purchase Money Mortgage | |
| Previous Owner | $224,000 | Purchase Money Mortgage | |
| Previous Owner | $56,000 | Stand Alone Second | |
| Previous Owner | $201,500 | Stand Alone First | |
| Previous Owner | $153,999 | Credit Line Revolving |
Similar Homes in Dallas, TX
Source: North Texas Real Estate Information Systems (NTREIS)
MLS Number: 20895770
APN: 00000203974000000
- 5542 Ridgedale Ave
- 5459 Monticello Ave
- 5709 Monticello Ave
- 5643 Vanderbilt Ave
- 5426 Monticello Ave
- 5503 Morningside Ave
- 5715 Vanderbilt Ave
- 5610 Goodwin Ave
- 5406 Monticello Ave
- 5718 Mccommas Blvd Unit 203
- 5710 Mccommas Blvd Unit 106
- 5643 Vickery Blvd
- 5408 Mccommas Blvd
- 5747 Goodwin Ave
- 5415 Mccommas Blvd
- 5819 Vanderbilt Ave
- 5800 Mccommas Blvd Unit A206
- 5800 Mccommas Blvd Unit 204
- 5314 Mercedes Ave
- 5313 Ridgedale Ave
