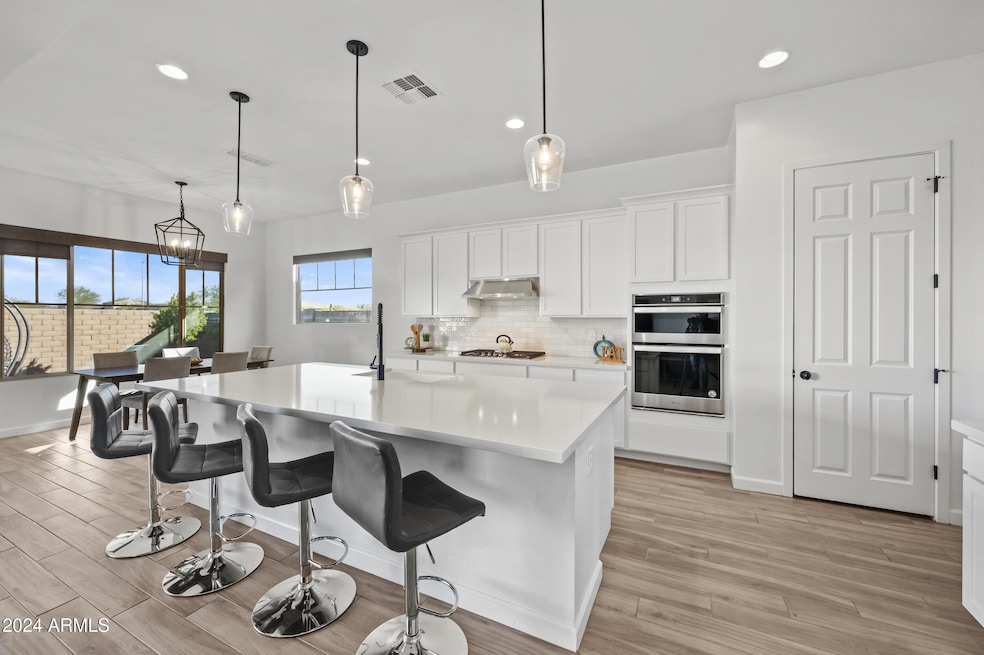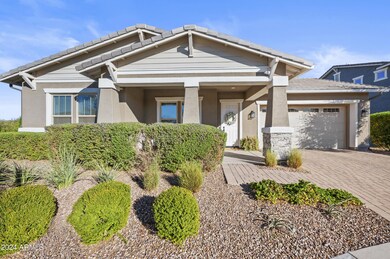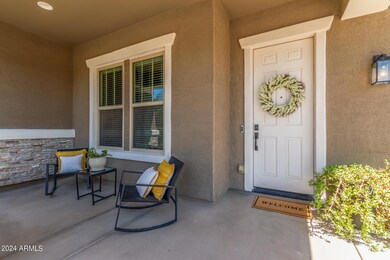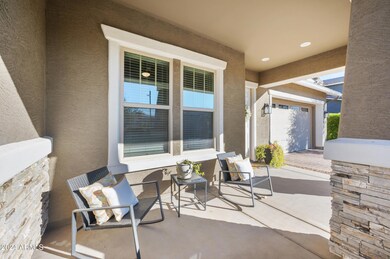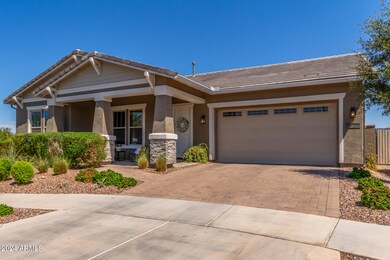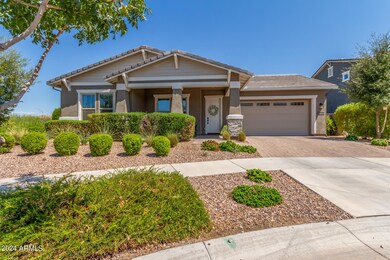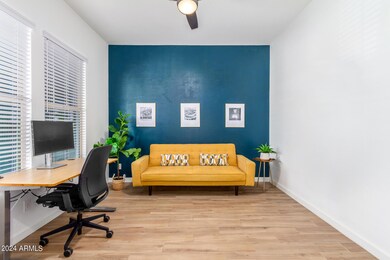
5549 S Del Rancho Mesa, AZ 85212
Eastmark NeighborhoodHighlights
- Fitness Center
- Mountain View
- Corner Lot
- Gateway Polytechnic Academy Rated A-
- Clubhouse
- Private Yard
About This Home
As of March 2025Light, Bright and Modern! Located in the premier gated community of Estates at Eastmark. This stunning single-level home offers a spacious layout w/3 bedrms, 2 versatile flex spaces + den, perfect for home office. The bright gourmet kitchen opens nicely to the living & dining areas. The butler's pantry offers extended counter space and cabinet storage. The owner's suite is complete with a large walk-in closet, en-suite bathroom featuring beautiful tile work, dual vanities, separate tub & walk-in shower. Step outside to your private, low-maintenance backyard oasis. Enjoy the extended patio, turf, & stylish pergola. The 3-car garage offers ample storage & parking space. Enjoy the Eastmark community with top-notch amenities including parks, pools, gym & highly-rated schools. Why Build? Residents of the Estates at Eastmark have access to their own community center with community pool and spa. It's also gated offering even more privacy. This particular home is adjacent to a large common area with easy access to walking paths throughout the community. Other features of this home include: Wood grain tile plank floors throughout main living areas with carpet in the bedrooms. Owned water softener, window coverings throughout, upgraded lighting fixtures and fans, stainless appliances including a 5 burner gas cooktop. Home offers 2 flex spaces (front parlor and additional play room or teen space) plus a den plus a dining room. Need 2 home offices plus a kids area? Done! Or use one space as a library or music room! Endless opportunities! Eastmark has easy access to Loop 202, Mesa Gateway, shopping, schools, restaurants, you name it!
Home Details
Home Type
- Single Family
Est. Annual Taxes
- $4,631
Year Built
- Built in 2021
Lot Details
- 9,859 Sq Ft Lot
- Block Wall Fence
- Artificial Turf
- Corner Lot
- Front and Back Yard Sprinklers
- Private Yard
HOA Fees
- $182 Monthly HOA Fees
Parking
- 2 Open Parking Spaces
- 3 Car Garage
- Tandem Parking
Home Design
- Wood Frame Construction
- Tile Roof
- Stucco
Interior Spaces
- 3,167 Sq Ft Home
- 1-Story Property
- Ceiling height of 9 feet or more
- Ceiling Fan
- Double Pane Windows
- Mountain Views
Kitchen
- Eat-In Kitchen
- Breakfast Bar
- Gas Cooktop
- Built-In Microwave
- Kitchen Island
Flooring
- Carpet
- Tile
Bedrooms and Bathrooms
- 4 Bedrooms
- Primary Bathroom is a Full Bathroom
- 2.5 Bathrooms
- Dual Vanity Sinks in Primary Bathroom
- Bathtub With Separate Shower Stall
Accessible Home Design
- No Interior Steps
Schools
- Gateway Polytechnic Academy Elementary And Middle School
- Eastmark High School
Utilities
- Cooling Available
- Heating System Uses Natural Gas
- High Speed Internet
- Cable TV Available
Listing and Financial Details
- Tax Lot 42
- Assessor Parcel Number 312-17-467
Community Details
Overview
- Association fees include ground maintenance
- Acms Association, Phone Number (480) 355-1190
- Built by Ashton Woods Homes
- Estates At Eastmark Parcel 8 9 Subdivision
Amenities
- Clubhouse
- Recreation Room
Recreation
- Community Playground
- Fitness Center
- Heated Community Pool
- Community Spa
- Bike Trail
Map
Home Values in the Area
Average Home Value in this Area
Property History
| Date | Event | Price | Change | Sq Ft Price |
|---|---|---|---|---|
| 03/12/2025 03/12/25 | Sold | $775,000 | 0.0% | $245 / Sq Ft |
| 02/13/2025 02/13/25 | Pending | -- | -- | -- |
| 01/22/2025 01/22/25 | Price Changed | $775,000 | -1.9% | $245 / Sq Ft |
| 01/11/2025 01/11/25 | Price Changed | $789,900 | -1.3% | $249 / Sq Ft |
| 01/09/2025 01/09/25 | Price Changed | $799,900 | 0.0% | $253 / Sq Ft |
| 12/16/2024 12/16/24 | Price Changed | $799,999 | -3.0% | $253 / Sq Ft |
| 12/01/2024 12/01/24 | For Sale | $824,900 | +6.4% | $260 / Sq Ft |
| 12/01/2024 12/01/24 | Off Market | $775,000 | -- | -- |
| 11/08/2024 11/08/24 | Price Changed | $824,900 | -1.8% | $260 / Sq Ft |
| 10/11/2024 10/11/24 | Price Changed | $839,900 | -1.2% | $265 / Sq Ft |
| 09/24/2024 09/24/24 | Price Changed | $849,900 | -1.2% | $268 / Sq Ft |
| 09/11/2024 09/11/24 | For Sale | $859,900 | +14.7% | $272 / Sq Ft |
| 05/21/2021 05/21/21 | Sold | $749,990 | 0.0% | $237 / Sq Ft |
| 04/20/2021 04/20/21 | Pending | -- | -- | -- |
| 04/06/2021 04/06/21 | Price Changed | $749,990 | -2.6% | $237 / Sq Ft |
| 03/23/2021 03/23/21 | Price Changed | $769,990 | +0.7% | $244 / Sq Ft |
| 02/12/2021 02/12/21 | For Sale | $764,990 | -- | $242 / Sq Ft |
Tax History
| Year | Tax Paid | Tax Assessment Tax Assessment Total Assessment is a certain percentage of the fair market value that is determined by local assessors to be the total taxable value of land and additions on the property. | Land | Improvement |
|---|---|---|---|---|
| 2025 | $4,178 | $35,699 | -- | -- |
| 2024 | $4,631 | $33,999 | -- | -- |
| 2023 | $4,631 | $60,780 | $12,150 | $48,630 |
| 2022 | $4,443 | $45,350 | $9,070 | $36,280 |
| 2021 | $792 | $14,535 | $14,535 | $0 |
| 2020 | $776 | $5,610 | $5,610 | $0 |
| 2019 | $246 | $0 | $0 | $0 |
Mortgage History
| Date | Status | Loan Amount | Loan Type |
|---|---|---|---|
| Open | $620,000 | New Conventional | |
| Previous Owner | $599,464 | New Conventional | |
| Previous Owner | $51,742 | New Conventional | |
| Previous Owner | $548,250 | Purchase Money Mortgage |
Deed History
| Date | Type | Sale Price | Title Company |
|---|---|---|---|
| Special Warranty Deed | $775,000 | Fidelity National Title | |
| Warranty Deed | $775,000 | Fidelity National Title | |
| Warranty Deed | $749,990 | First American Title Ins Co | |
| Warranty Deed | $1,680,000 | First American Title |
Similar Homes in Mesa, AZ
Source: Arizona Regional Multiple Listing Service (ARMLS)
MLS Number: 6755822
APN: 312-17-467
- 5555 S Del Rancho
- 10713 E Tesla Ave
- 5622 S Tobin
- 10635 E Tesla Ave
- 10719 E Twister Ave
- 10611 E Tumbleweed Ave
- 10726 E Tallahassee Ave
- 5845 S Romano
- 5851 S Romano
- 5457 S Benton
- 5742 S Winchester
- 10717 Tarragon Ave
- 10946 E Trent Ave
- 10912 E Tiburon Ave
- 10864 E Texas Ave
- 10835 E Thornton Ave
- 5712 S Parkwood
- 5629 S Veneto
- 5647 S Veneto
- 5844 S Tobin
