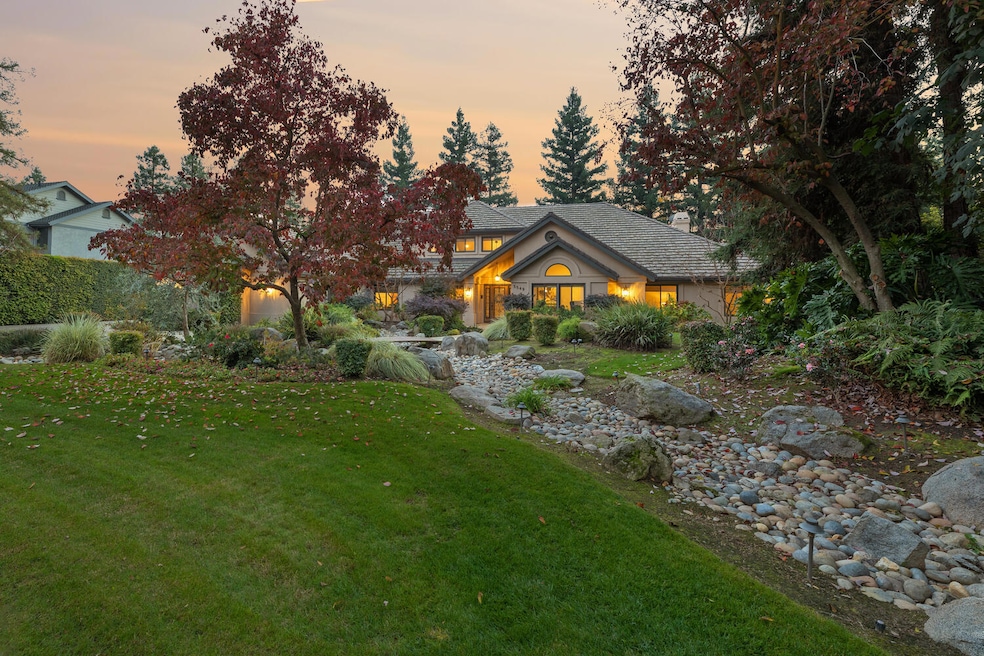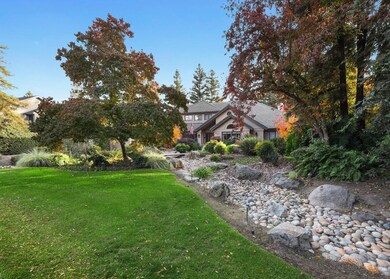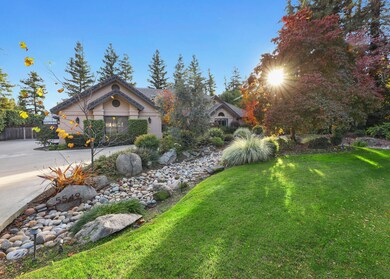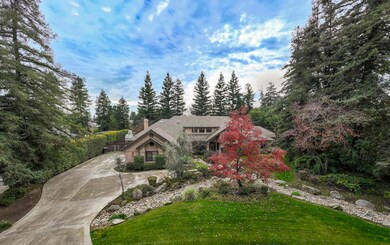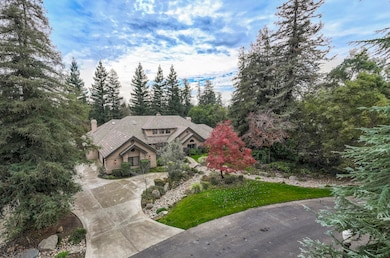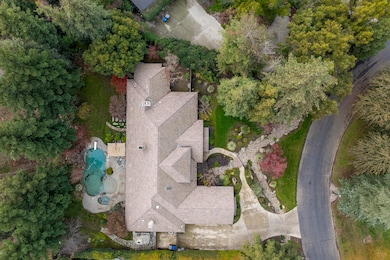
5549 W Grove Ct Visalia, CA 93291
Northwest Visalia NeighborhoodHighlights
- In Ground Pool
- Gated Community
- Open Floorplan
- Redwood High School Rated A
- 2.01 Acre Lot
- Fireplace in Primary Bedroom
About This Home
As of December 2024Extraordinary, once-in-a-lifetime offering in gated Quail Run! Spanning two lots, just over two acres, a traditional home in one of Northwest Visalia's most sought after neighborhoods. Tastefully appointed, impeccably maintained, and remarkably designed. Beyond the custom, mature, colorful landscape, a welcoming formal entry. Formal living and dining rooms with built-in, Sub Zero wine storage. Great room with two story ceiling, brick fireplace, sweeping views of the backyard landscape and doors to the covered patio. Chef's dream kitchen features Wolf 40'' gas range, large center island, stone countertops, two dishwashers, ice maker, warming drawer, and more. Walk-in pantry with brilliant shelving and pullouts. Custom banquette in dining nook, with storage below. Wet bar between kitchen and great room. Off the kitchen, an office (or bedroom) and bathroom. Also on the main floor, a luxurious primary suite. In the suite, breathtaking backyard views, along with custom millwork throughout and double sided fireplace. Primary bath features double vanities, large tub, custom cabinet design and more spectacular views. Show-stopping his and hers closets! Stone countertops glass cabinets, crystal chandelier, shoe carousels, and three way mirror are just some of the design details you'll find in this superbly designed closet. Only the finest, designer fixtures and fittings all throughout the home. Additional bedrooms are spacious. Hall bath with dual vanities. Laundry room with utility sink and built-in cabinets. Upstairs, a loft overlooking the great room. Also upstairs, an office with built-in desk and work stations. Bonus room with bathroom. Off the great room and kitchen, doors to the covered patio with built-in grill, countertop, and pizza oven. Sparkling pool. Mature trees, hunting lodge. Three car attached garage with attic elevator. The Quail Run neighborhood features a park, tennis court, and more. Must see to experience all this exceptional property has to offer!
Home Details
Home Type
- Single Family
Est. Annual Taxes
- $8,077
Year Built
- Built in 1990 | Remodeled
Lot Details
- 2.01 Acre Lot
- Fenced
- Landscaped
- Irregular Lot
- Back and Front Yard
- 5602 W. Nicholas, APN# 085-510-033-000.
HOA Fees
- $92 Monthly HOA Fees
Parking
- 3 Car Attached Garage
Home Design
- Flat Tile Roof
Interior Spaces
- 4,390 Sq Ft Home
- 2-Story Property
- Open Floorplan
- Built-In Features
- Bar
- Vaulted Ceiling
- Ceiling Fan
- Entrance Foyer
- Great Room with Fireplace
- Family Room Off Kitchen
- Living Room
- Dining Room
- Home Office
- Loft
- Bonus Room
- Storage
- Neighborhood Views
- Security Gate
Kitchen
- Breakfast Area or Nook
- Walk-In Pantry
- Gas Range
- Freezer
- Dishwasher
- Wine Refrigerator
- Kitchen Island
- Granite Countertops
Bedrooms and Bathrooms
- 4 Bedrooms
- Fireplace in Primary Bedroom
- Dual Closets
- Walk-In Closet
- Dressing Area
Laundry
- Laundry Room
- Sink Near Laundry
Pool
- In Ground Pool
- In Ground Spa
- Gunite Pool
- Gunite Spa
Outdoor Features
- Covered patio or porch
- Outdoor Grill
Utilities
- Central Heating and Cooling System
- Natural Gas Connected
- Septic Tank
Listing and Financial Details
- Assessor Parcel Number 085360014000
Community Details
Overview
- Association fees include ground maintenance
- Quail Run HOA Buyer To Verify All HOA Details. Association
- Quail Run Subdivision
Security
- Gated Community
Map
Home Values in the Area
Average Home Value in this Area
Property History
| Date | Event | Price | Change | Sq Ft Price |
|---|---|---|---|---|
| 12/30/2024 12/30/24 | Sold | $2,250,000 | +21.7% | $513 / Sq Ft |
| 12/15/2024 12/15/24 | Pending | -- | -- | -- |
| 12/12/2024 12/12/24 | For Sale | $1,849,000 | -- | $421 / Sq Ft |
Tax History
| Year | Tax Paid | Tax Assessment Tax Assessment Total Assessment is a certain percentage of the fair market value that is determined by local assessors to be the total taxable value of land and additions on the property. | Land | Improvement |
|---|---|---|---|---|
| 2024 | $8,077 | $760,594 | $109,125 | $651,469 |
| 2023 | $7,853 | $745,682 | $106,986 | $638,696 |
| 2022 | $7,502 | $731,062 | $104,889 | $626,173 |
| 2021 | $7,510 | $716,727 | $102,832 | $613,895 |
| 2020 | $7,479 | $709,378 | $101,778 | $607,600 |
| 2019 | $7,230 | $695,468 | $99,782 | $595,686 |
| 2018 | $7,079 | $681,831 | $97,825 | $584,006 |
| 2017 | $6,970 | $668,462 | $95,907 | $572,555 |
| 2016 | $6,872 | $655,354 | $94,026 | $561,328 |
| 2015 | $6,673 | $645,510 | $92,614 | $552,896 |
| 2014 | $6,673 | $632,866 | $90,800 | $542,066 |
Mortgage History
| Date | Status | Loan Amount | Loan Type |
|---|---|---|---|
| Previous Owner | $750,000 | Future Advance Clause Open End Mortgage | |
| Previous Owner | $750,000 | Credit Line Revolving | |
| Previous Owner | $250,000 | Credit Line Revolving | |
| Previous Owner | $100,000 | Credit Line Revolving | |
| Previous Owner | $200,140 | Unknown | |
| Previous Owner | $203,000 | Unknown | |
| Previous Owner | $240,000 | Unknown |
Deed History
| Date | Type | Sale Price | Title Company |
|---|---|---|---|
| Grant Deed | $2,250,000 | First American Title Company | |
| Grant Deed | $2,250,000 | First American Title Company | |
| Interfamily Deed Transfer | -- | None Available | |
| Interfamily Deed Transfer | -- | None Available | |
| Interfamily Deed Transfer | -- | -- |
Similar Homes in Visalia, CA
Source: Tulare County MLS
MLS Number: 232595
APN: 085-360-014-000
- 5625 W Grove Ct
- 1017 N Oakwood Ct
- 415 N Akers St Unit 119
- 415 N Akers St Unit 121
- 415 N Akers Spc 6 St
- 225 N Akers St Unit 117
- 225 N Akers St Unit 215
- 5814 W Crowley Ave
- 6022 W Sweet Dr
- 5118 W Arrezzo Ave
- 5543 W Prospect Ave
- 5034 W Firenze Ave
- 4911 W Hillsdale Ave
- 1126 N Linwood St
- 1111 N Bollinger St
- 4614 W Cecil Ave
- 2010 N Cottonwood St
- 1105 N Cindy St
- 113 N Lindsay St
- 5525 W Perez Ave
