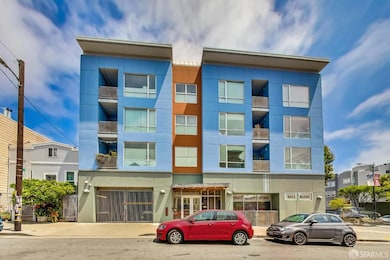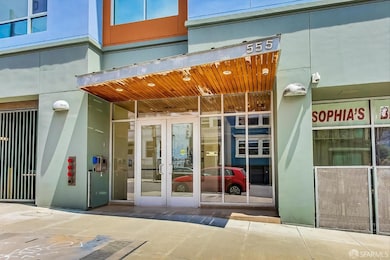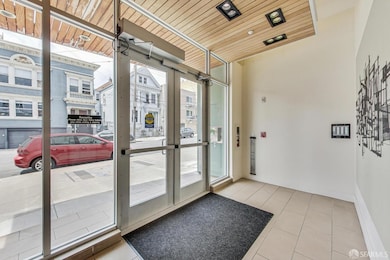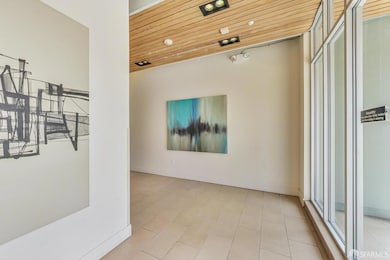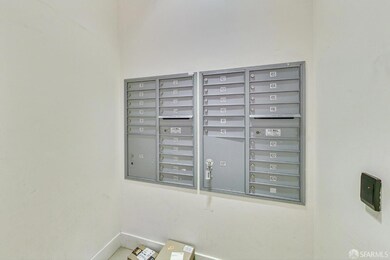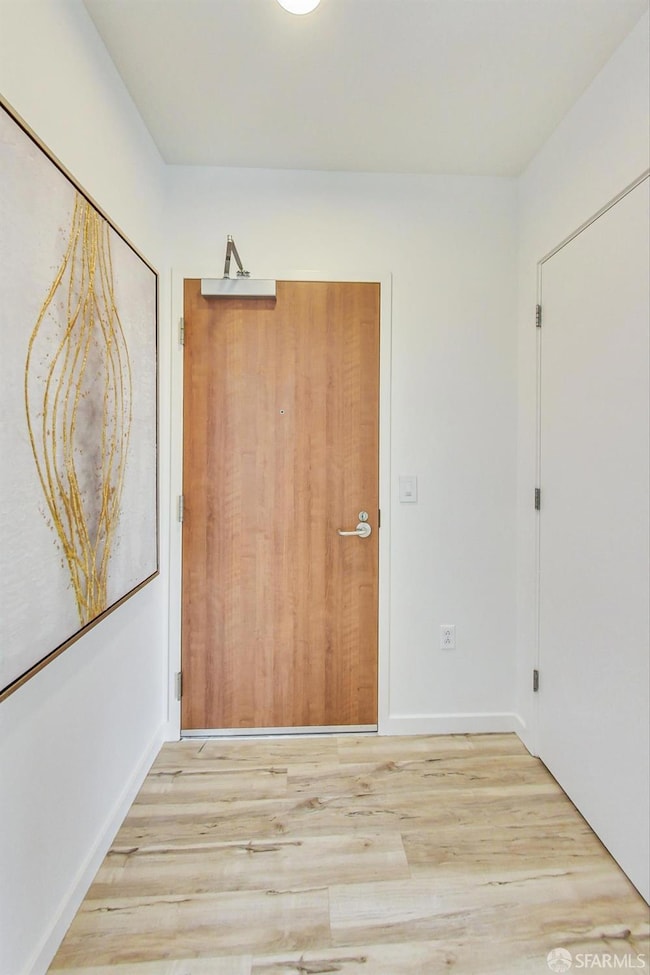
Highlights
- 0.7 Acre Lot
- Contemporary Architecture
- Corner Lot
- Alvarado Elementary Rated A-
- End Unit
- Stone Countertops
About This Home
As of April 2025Price Reduced! Seller Motivated! This home is located in a Special Census track designated area for 1st Time Home Buyers w/Program offers up to $17,731 or 3.625% in lender credits for rate buydown. Contemporary spacious corner view condo unit w/expansive windows in a fantastic Inner Mission location off of the Valencia corridor, near many fine restaurants, cafes, shopping, public transport & more! This bright and airy home has been freshly painted and features picturesque views of hills of Noe Valley/Diamond Heights from the extra large windows, ideal open floorplan w/bedrooms and accompanying baths on opposite corners of the unit, beautiful vinyl flooring, recessed LED lighting, in-unit laundry, 2 full bathrooms (1 en-suite & each has its own tub), as well as a private balcony! 1 car deeded parking space in the secure underground garage. Garage offers EV charging options. There is an expansive common courtyard/deck for pets, a casual stroll or social gatherings. There are 2 Monthly HOA dues, one for parking and the other covers building insurance, water, trash, common area maintenance, professional management, and building reserves. Perfectly situated in the Inner Mission between Noe Valley, Bernal Heights, and Dolores Heights. Truly a terrific value
Last Buyer's Agent
Ann DeBellevue
Redfin License #02047902

Property Details
Home Type
- Condominium
Est. Annual Taxes
- $9,832
Year Built
- Built in 2010
Lot Details
- End Unit
- Level Lot
HOA Fees
- $733 Monthly HOA Fees
Parking
- 1 Car Garage
- Front Facing Garage
- Open Parking
- Parking Fee
- $74 Parking Fee
- Assigned Parking
Home Design
- Contemporary Architecture
- Concrete Foundation
- Stucco
Interior Spaces
- 1,056 Sq Ft Home
- 1-Story Property
- Combination Dining and Living Room
- Intercom
Kitchen
- Free-Standing Gas Oven
- Free-Standing Gas Range
- Range Hood
- Microwave
- Dishwasher
- Stone Countertops
- Disposal
Bedrooms and Bathrooms
- 2 Full Bathrooms
- Bathtub with Shower
Laundry
- Laundry closet
- 220 Volts In Laundry
Utilities
- Zoned Heating
- Natural Gas Connected
- Gas Water Heater
- Internet Available
Additional Features
- Uncovered Courtyard
- Unit is below another unit
Listing and Financial Details
- Assessor Parcel Number 6569-127
Community Details
Overview
- Association fees include common areas, elevator, insurance, insurance on structure, maintenance exterior, ground maintenance, management, roof, sewer, trash, water
- 62 Units
- 555 Bartlett HOA
- Mid-Rise Condominium
Pet Policy
- Dogs and Cats Allowed
Security
- Fire and Smoke Detector
- Fire Suppression System
Map
About This Building
Home Values in the Area
Average Home Value in this Area
Property History
| Date | Event | Price | Change | Sq Ft Price |
|---|---|---|---|---|
| 04/09/2025 04/09/25 | Sold | $850,000 | -1.2% | $805 / Sq Ft |
| 02/25/2025 02/25/25 | Price Changed | $859,999 | -2.3% | $814 / Sq Ft |
| 02/04/2025 02/04/25 | For Sale | $879,999 | -- | $833 / Sq Ft |
Tax History
| Year | Tax Paid | Tax Assessment Tax Assessment Total Assessment is a certain percentage of the fair market value that is determined by local assessors to be the total taxable value of land and additions on the property. | Land | Improvement |
|---|---|---|---|---|
| 2024 | $9,832 | $771,948 | $385,974 | $385,974 |
| 2023 | $9,679 | $756,812 | $378,406 | $378,406 |
| 2022 | $9,486 | $741,974 | $370,987 | $370,987 |
| 2021 | $9,315 | $727,426 | $363,713 | $363,713 |
| 2020 | $9,419 | $719,968 | $359,984 | $359,984 |
| 2019 | $9,050 | $705,852 | $352,926 | $352,926 |
| 2018 | $8,747 | $692,012 | $346,006 | $346,006 |
| 2017 | $8,345 | $678,444 | $339,222 | $339,222 |
| 2016 | $8,195 | $665,142 | $332,571 | $332,571 |
| 2015 | $8,093 | $655,152 | $327,576 | $327,576 |
| 2014 | $7,881 | $642,320 | $321,160 | $321,160 |
Mortgage History
| Date | Status | Loan Amount | Loan Type |
|---|---|---|---|
| Previous Owner | $516,000 | New Conventional |
Deed History
| Date | Type | Sale Price | Title Company |
|---|---|---|---|
| Grant Deed | $645,000 | Old Republic Title Company |
Similar Homes in San Francisco, CA
Source: San Francisco Association of REALTORS® MLS
MLS Number: 425008611
APN: 6569-127
- 555 Bartlett St Unit 416
- 3418 26th St Unit 1
- 2976 Mission St
- 2985 Mission St Unit 302
- 3351 Cesar Chavez
- 1086 Capp St
- 3365 25th St
- 132 Bache St
- 350 San Jose Ave Unit 10
- 350 San Jose Ave Unit 6
- 350 San Jose Ave Unit 2
- 350 San Jose Ave Unit 4
- 3265 Cesar Chavez
- 980 Capp St
- 370 Bartlett St Unit 3
- 370 Bartlett St Unit 2
- 316 San Jose Ave
- 3390 Cesar Chavez
- 318 Bartlett St
- 18 Montezuma St

