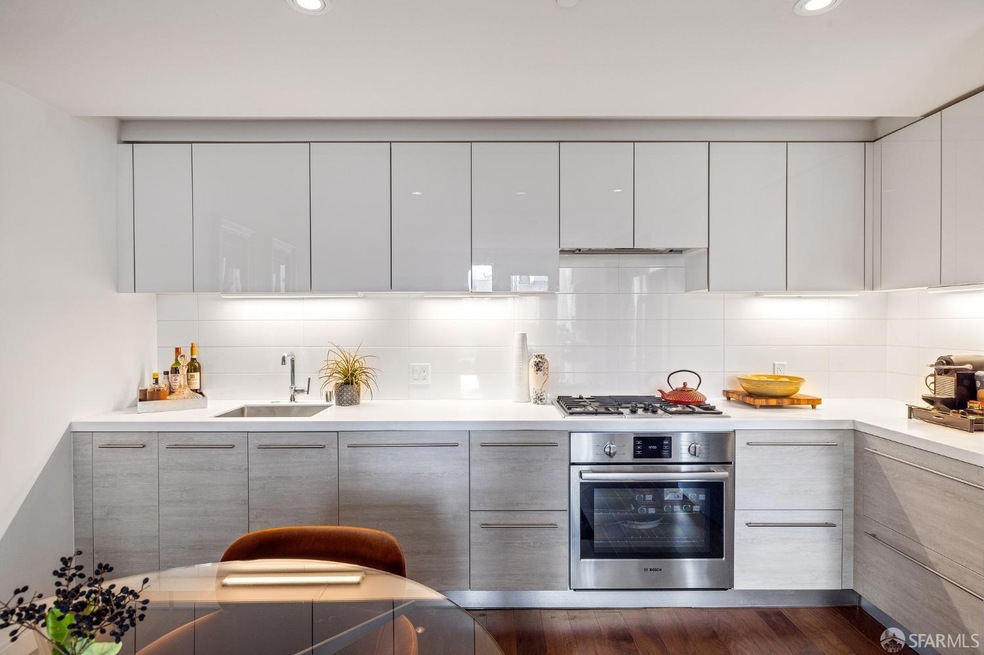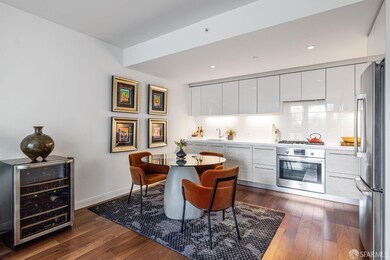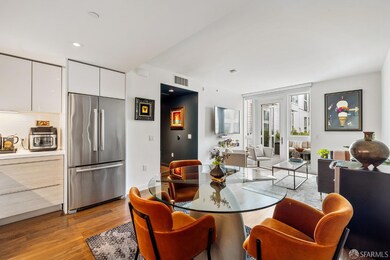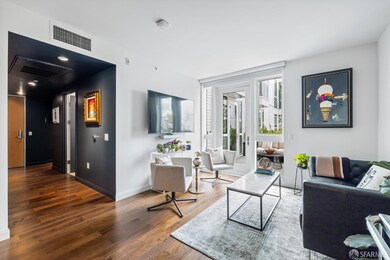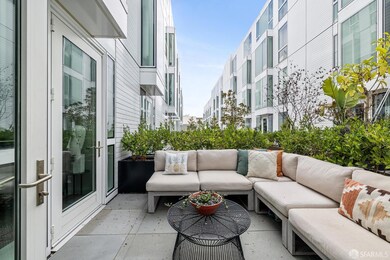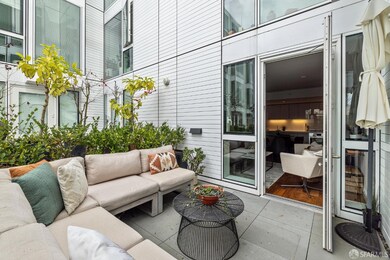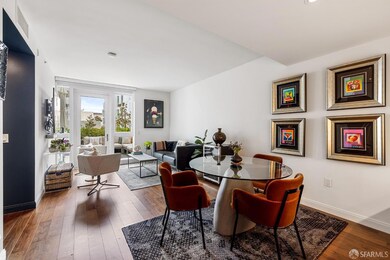
Fulton 555 555 Fulton St Unit 214 San Francisco, CA 94102
Hayes Valley NeighborhoodEstimated payment $6,852/month
Highlights
- New Construction
- Built-In Refrigerator
- Wood Flooring
- Rooftop Deck
- 1.02 Acre Lot
- 3-minute walk to Patricia's Green in Hayes Valley
About This Home
Welcome to your dream one-bedroom at 555 Fulton where modern style meets ultimate convenience. This sleek, sun-soaked unit has serious main-character energy, with 9-foot ceilings, brand-new wood floors, and floor-to-ceiling windows that flood the space with natural light. The open layout flows effortlessly into your private patio with epic views of the garden and City Hall. Perfect for sipping coffee, catching sunsets, or hosting your next chill hang. Inside, it's all about smart, serene living: custom closets, motorized shades, and top-tier tech like SimpliSafe Security, Nest Thermostat, and full Google Home setup. Your kitchen flexes with new Bosch appliances, and yes in-unit washer/dryer because laundromats are a no. 🙅 Pet parent? There's a dog run nearby for your fur baby. Working remote? You've got access to conference rooms and ultra-fast Wi-Fi. Plus: secure bike storage, 1-car garage parking, a rooftop garden with city views, and a 16-hour door attendant keeping things smooth and safe. And get this Trader Joe's is literally in the building. You're steps from SF's best: the Jazz Center, Ballet, Symphony, and endless food/drink gems. Plus, tech shuttles are nearby, making your commute actually manageable. This isn't just a home it's a lifestyle
Open House Schedule
-
Sunday, April 27, 20251:00 to 4:00 pm4/27/2025 1:00:00 PM +00:004/27/2025 4:00:00 PM +00:00Serene and Cosy one bedroom, one bath, open floor plan, indoor outdoor lifestyle with a private patio off the living room! The unit also comes with Parking and Storage, conference rooms, and a roof deck! For front door entry call Darcy 415-246-6516Add to Calendar
Property Details
Home Type
- Condominium
Est. Annual Taxes
- $11,199
Year Built
- Built in 2020 | New Construction
Lot Details
- End Unit
- Kennel or Dog Run
- Front Yard Sprinklers
- Garden
HOA Fees
- $766 Monthly HOA Fees
Parking
- 1 Car Direct Access Garage
- Private Parking
- Rear-Facing Garage
- Garage Door Opener
- Assigned Parking
Home Design
- Side-by-Side
- Flat Roof Shape
Interior Spaces
- 710 Sq Ft Home
- Great Room
- Family Room Off Kitchen
- Living Room
- Storage
- Park or Greenbelt Views
- Prewired Security
Kitchen
- Built-In Gas Oven
- Built-In Electric Range
- Range Hood
- Built-In Refrigerator
- Ice Maker
- Dishwasher
- Granite Countertops
- Disposal
Flooring
- Wood
- Tile
Bedrooms and Bathrooms
- 1 Bedroom
- Main Floor Bedroom
- 1 Full Bathroom
- Granite Bathroom Countertops
- Bathtub with Shower
Laundry
- Laundry closet
- Stacked Washer and Dryer
- 220 Volts In Laundry
Accessible Home Design
- Wheelchair Access
- Accessible Parking
Outdoor Features
- Courtyard
- Rooftop Deck
- Patio
- Outdoor Storage
Utilities
- Window Unit Cooling System
- Central Heating
Listing and Financial Details
- Assessor Parcel Number 0794-077
Community Details
Overview
- Association fees include common areas, elevator, insurance on structure, maintenance exterior, ground maintenance, management, sewer, trash, water
- 130 Units
- First Residential Association
- 5-Story Property
Security
- Carbon Monoxide Detectors
- Fire and Smoke Detector
Map
About Fulton 555
Home Values in the Area
Average Home Value in this Area
Tax History
| Year | Tax Paid | Tax Assessment Tax Assessment Total Assessment is a certain percentage of the fair market value that is determined by local assessors to be the total taxable value of land and additions on the property. | Land | Improvement |
|---|---|---|---|---|
| 2024 | $11,199 | $895,658 | $537,395 | $358,263 |
| 2023 | $11,025 | $878,097 | $526,858 | $351,239 |
| 2022 | $10,806 | $860,880 | $516,528 | $344,352 |
| 2021 | $10,611 | $844,000 | $506,400 | $337,600 |
| 2020 | $7,474 | $561,913 | $104,295 | $457,618 |
Property History
| Date | Event | Price | Change | Sq Ft Price |
|---|---|---|---|---|
| 02/03/2025 02/03/25 | For Sale | $925,000 | +9.6% | $1,303 / Sq Ft |
| 11/19/2020 11/19/20 | Sold | $844,000 | 0.0% | $1,204 / Sq Ft |
| 10/03/2020 10/03/20 | Pending | -- | -- | -- |
| 09/23/2020 09/23/20 | For Sale | $844,000 | -- | $1,204 / Sq Ft |
Deed History
| Date | Type | Sale Price | Title Company |
|---|---|---|---|
| Grant Deed | $844,000 | Chicago Title |
Mortgage History
| Date | Status | Loan Amount | Loan Type |
|---|---|---|---|
| Previous Owner | $759,516 | New Conventional |
Similar Homes in San Francisco, CA
Source: Bay Area Real Estate Information Services (BAREIS)
MLS Number: 425002795
APN: 0794-077
- 555 Fulton St Unit 401
- 555 Fulton St Unit 427
- 555 Fulton St Unit 412
- 555 Fulton St Unit 503
- 555 Fulton St Unit 214
- 580 Hayes St Unit 202
- 300 Ivy St Unit 401
- 450 Hayes St Unit 2A
- 450 Hayes St Unit TH4
- 388 Fulton St
- 342 Hayes St Unit M
- 476 Hickory St
- 305 Oak St
- 233 Franklin St Unit 404
- 368 Elm St Unit 407
- 511 Buchanan St
- 814 Hayes St Unit 2
- 522 Hickory St
- 477 Oak St Unit 479
- 479 Oak St
