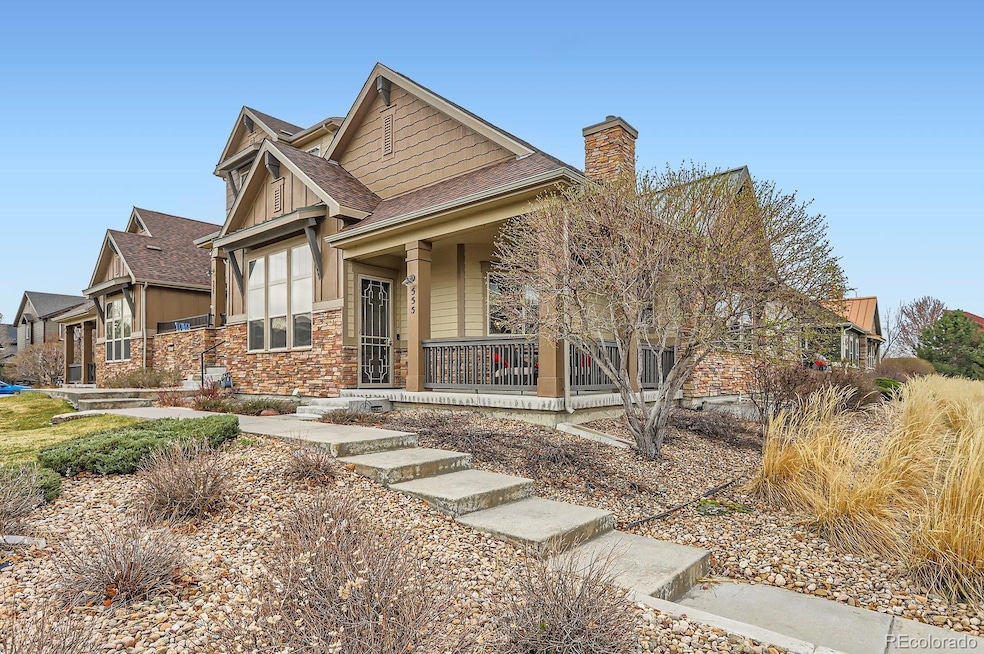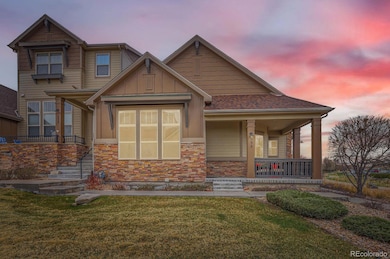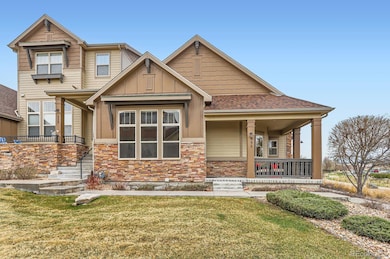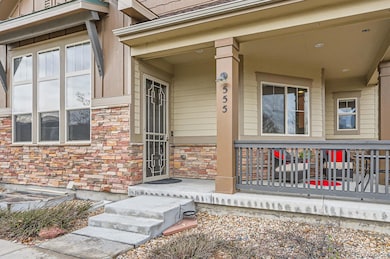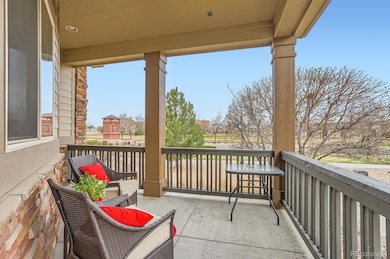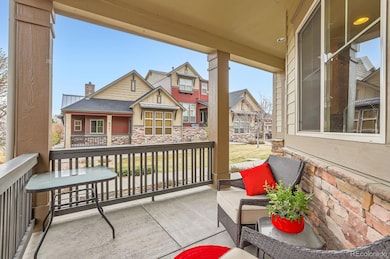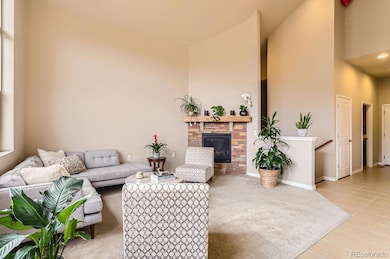
Estimated payment $4,383/month
Highlights
- Primary Bedroom Suite
- Open Floorplan
- Vaulted Ceiling
- Red Hawk Elementary School Rated A-
- Contemporary Architecture
- 4-minute walk to Erie Community Skate Park
About This Home
Location, location, location! Welcome to your dream retreat in the vibrant Erie Commons community. This stunning home is just a stone’s throw away from a large park, a refreshing pool, and easy access to the picturesque Coal Creek Trail. You'll love being so close to the Erie Community Center, library, and a variety of shops and dining options.
As you step inside this charming ranch-style home, you'll be greeted by vaulted ceilings and high-end light fixtures that enhance the abundant natural light. The elegant tile flooring, granite countertops, and beautiful maple cabinets further elevate the space. The open floor plan and generous room sizes, including impressive closets, make it perfect for today’s lifestyle.
The gourmet kitchen is a chef’s dream, featuring upgraded appliances, a gas range, custom tile backsplash, a large center island, and a spacious pantry. The sunlit primary suite on the main level is a true retreat, complete with a luxurious primary bath, which boasts both a large soaking tub and a walk-in shower.
For entertaining, the expansive basement bonus area is a fantastic asset, equipped with a convenient kitchenette. It offers plenty of recreational space, two sizable bedrooms with walk-in closets, and a full bathroom.
This home also includes thoughtful custom shades throughout, a gas line for outdoor gatherings, and a handy main-level laundry room with a sink. Picture yourself unwinding on the cozy front porch, the perfect spot for relaxation. Plus, with a brand new roof installed in December 2023 and an HOA that manages all gardening and green spaces, this home truly offers everything you could desire!
Listing Agent
Rocky Mountain Real Estate Inc Brokerage Email: plentymore.3@gmail.com,720-385-8465 License #100107510
Townhouse Details
Home Type
- Townhome
Est. Annual Taxes
- $6,132
Year Built
- Built in 2014
Lot Details
- 2,577 Sq Ft Lot
- 1 Common Wall
- West Facing Home
- Landscaped
- Front Yard Sprinklers
HOA Fees
Parking
- 2 Car Attached Garage
Home Design
- Contemporary Architecture
- Frame Construction
- Composition Roof
- Wood Siding
- Stone Siding
Interior Spaces
- 1-Story Property
- Open Floorplan
- Furnished or left unfurnished upon request
- Bar Fridge
- Vaulted Ceiling
- Ceiling Fan
- Gas Fireplace
- Double Pane Windows
- Window Treatments
- Living Room with Fireplace
- Dining Room
- Game Room
Kitchen
- Eat-In Kitchen
- Oven
- Microwave
- Dishwasher
- Kitchen Island
- Granite Countertops
- Utility Sink
- Disposal
Flooring
- Carpet
- Tile
Bedrooms and Bathrooms
- 3 Bedrooms | 1 Main Level Bedroom
- Primary Bedroom Suite
- Walk-In Closet
Laundry
- Laundry Room
- Dryer
Finished Basement
- Bedroom in Basement
- 2 Bedrooms in Basement
- Basement Window Egress
Home Security
Outdoor Features
- Covered patio or porch
- Rain Gutters
Location
- Ground Level
Schools
- Red Hawk Elementary School
- Erie Middle School
- Erie High School
Utilities
- Forced Air Heating and Cooling System
- 220 Volts
- Natural Gas Connected
- High Speed Internet
- Cable TV Available
Listing and Financial Details
- Exclusions: Seller's personal property.
- Assessor Parcel Number R6783688
Community Details
Overview
- Association fees include insurance, ground maintenance, maintenance structure, sewer, snow removal, trash, water
- Erie Commons Lifestyle Assoociation Association, Phone Number (970) 407-9990
- Erie Commons Master Association, Phone Number (970) 407-9990
- Built by Boulder Creek Neighborhoods
- Erie Commons Community
- Erie Commons Subdivision
Recreation
- Community Playground
- Community Pool
Security
- Carbon Monoxide Detectors
- Fire and Smoke Detector
Map
Home Values in the Area
Average Home Value in this Area
Tax History
| Year | Tax Paid | Tax Assessment Tax Assessment Total Assessment is a certain percentage of the fair market value that is determined by local assessors to be the total taxable value of land and additions on the property. | Land | Improvement |
|---|---|---|---|---|
| 2024 | $5,970 | $39,430 | $11,740 | $27,690 |
| 2023 | $5,970 | $39,810 | $11,850 | $27,960 |
| 2022 | $5,166 | $31,310 | $4,660 | $26,650 |
| 2021 | $5,239 | $32,210 | $4,790 | $27,420 |
| 2020 | $5,069 | $31,320 | $2,760 | $28,560 |
| 2019 | $5,100 | $31,320 | $2,760 | $28,560 |
| 2018 | $4,783 | $29,470 | $2,780 | $26,690 |
| 2017 | $4,694 | $29,470 | $2,780 | $26,690 |
| 2016 | $4,492 | $28,920 | $2,460 | $26,460 |
| 2015 | $4,401 | $28,920 | $2,460 | $26,460 |
| 2014 | $1,371 | $10 | $10 | $0 |
Property History
| Date | Event | Price | Change | Sq Ft Price |
|---|---|---|---|---|
| 04/02/2025 04/02/25 | For Sale | $625,000 | +1.6% | $221 / Sq Ft |
| 02/23/2024 02/23/24 | Sold | $615,000 | -2.4% | $223 / Sq Ft |
| 12/02/2023 12/02/23 | Price Changed | $630,000 | -2.9% | $229 / Sq Ft |
| 11/11/2023 11/11/23 | For Sale | $649,000 | -- | $235 / Sq Ft |
Deed History
| Date | Type | Sale Price | Title Company |
|---|---|---|---|
| Special Warranty Deed | -- | Land Title Guarantee | |
| Personal Reps Deed | $615,000 | None Listed On Document | |
| Personal Reps Deed | $615,000 | None Listed On Document | |
| Interfamily Deed Transfer | -- | None Available | |
| Special Warranty Deed | $368,727 | Fidelity National Title Ins |
Mortgage History
| Date | Status | Loan Amount | Loan Type |
|---|---|---|---|
| Open | $596,550 | New Conventional | |
| Previous Owner | $596,550 | New Conventional | |
| Previous Owner | $272,000 | New Conventional | |
| Previous Owner | $265,000 | New Conventional | |
| Previous Owner | $232,000 | New Conventional |
Similar Homes in Erie, CO
Source: REcolorado®
MLS Number: 8346529
APN: R6783688
