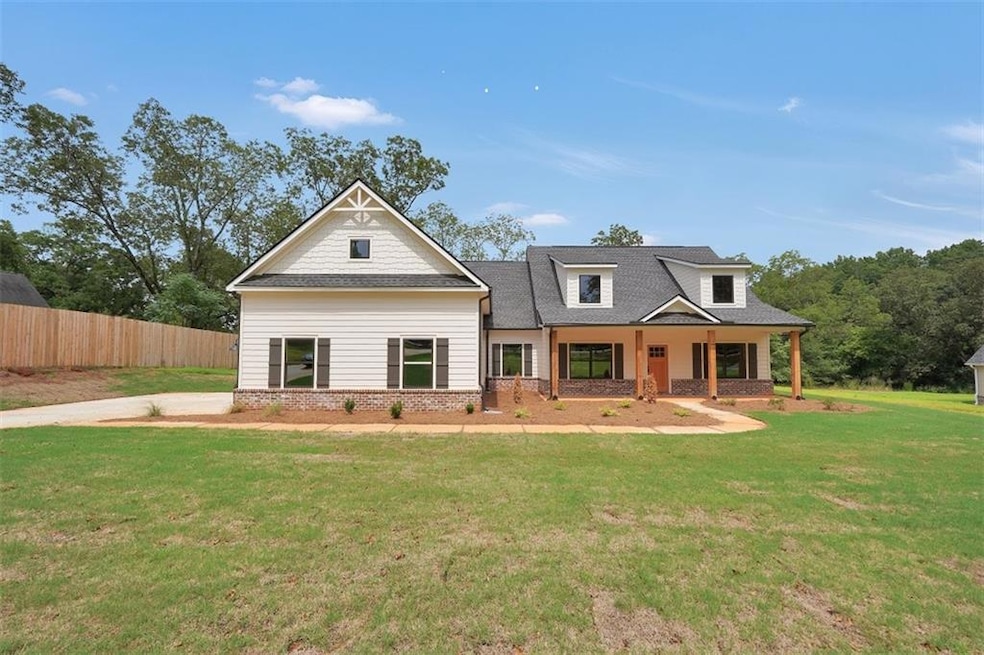
$534,900
- 4 Beds
- 3.5 Baths
- 3,405 Sq Ft
- 101 Westminster Way
- McDonough, GA
Spacious ALL-Brick Beauty with Stunning features Inside and out! Welcome to this beautiful 4 bedroom/3.5 bath home offering space, style and comfort. Featuring hardwood floors throughout and tile in all the right places, this home is filled with upscale touches. The main-level primary suite boats a luxurious bath, a spacious walk-in closet and convenient access to a central vacuum system. The
Christine Flanigan Ansley Real Estate | Christie's Int'
