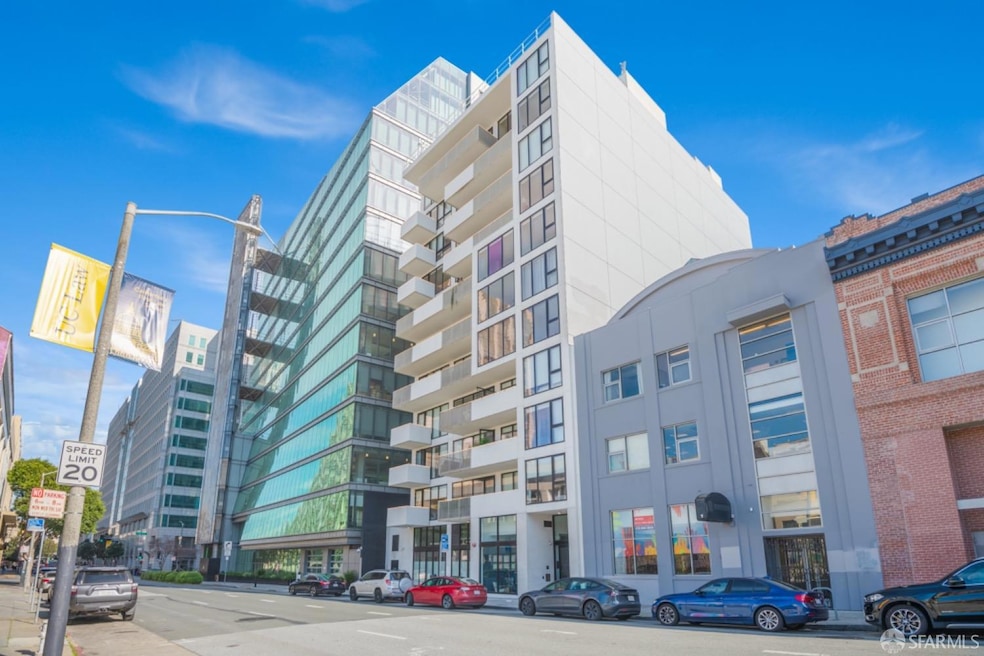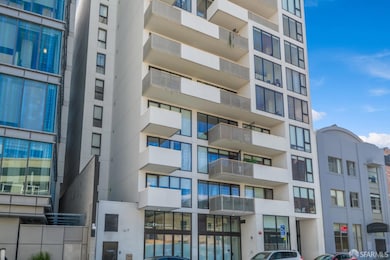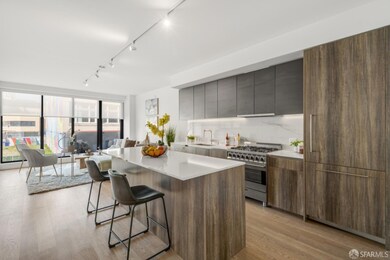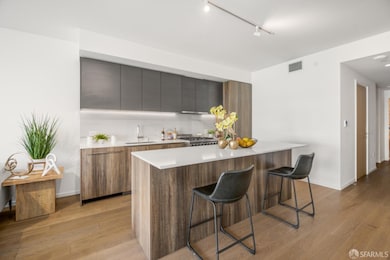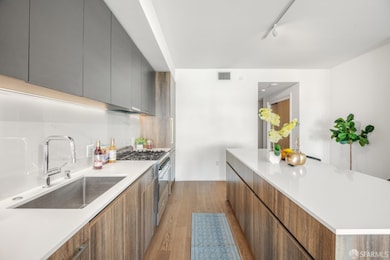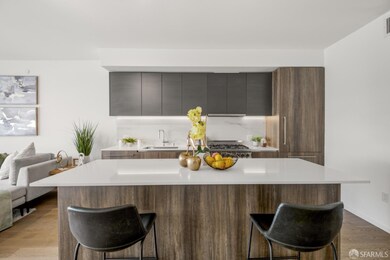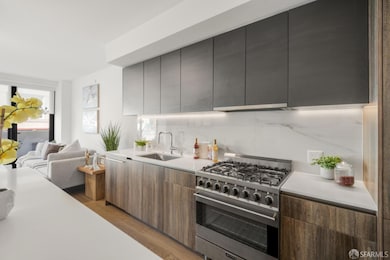
Elevant 555 Golden Gate Ave Unit 205 San Francisco, CA 94102
Van Ness/Civic Center NeighborhoodEstimated payment $6,452/month
Highlights
- Rooftop Deck
- Built-In Refrigerator
- Contemporary Architecture
- City Lights View
- 0.18 Acre Lot
- 3-minute walk to War Memorial Court
About This Home
This modern and stylish condo offers luxury urban living. Featuring a sleek modern design with hardwood floors, open concept that seamlessly integrates the living, dining and kitchen areas creating a spacious and inviting atmosphere. Entertain in the large living room and dining area while the open kitchen impresses with custom cabinetry and integrated refrigerator and dishwasher. Natural light graces the space with custom window treatments and a glass door that opens to a private balcony. Double pane windows keep this condo whisper quiet. With central heat and AC, your home temp stays just as you like it. The kitchen features quartz counters, upscale appliances and ample cabinetry for storage and a center island that offers large dine-in seating. The bedrooms are cozy retreats, offering a peaceful haven to unwind. The primary suite has an ensuite bath with double vanity, large shower and generous custom closets with In-unit washer/dryer. Bicycle parking in the building also available. Latch smart lock system offers ultimate convenience and security. A shared roof deck with BBQ and views creates a true urban oasis. Situated in the heart of SF close to Civic Center, Opera, Symphony, Ballet, Hayes Valley shops and public transportation. 99/100 walkscore
Listing Agent
John Paul Workman
Panorama Properties SFBA, Inc. License #02065142
Open House Schedule
-
Saturday, April 26, 20252:00 to 4:00 pm4/26/2025 2:00:00 PM +00:004/26/2025 4:00:00 PM +00:00PRICE REDUCTION! Gorgeous luxury contemporary condo with LOW HOA. $724 mthlyAdd to Calendar
-
Sunday, April 27, 20252:00 to 4:00 pm4/27/2025 2:00:00 PM +00:004/27/2025 4:00:00 PM +00:00PRICE REDUCTION! Gorgeous luxury contemporary condo with LOW HOA. $724 mthlyAdd to Calendar
Property Details
Home Type
- Condominium
Est. Annual Taxes
- $11,881
Year Built
- Built in 2021
HOA Fees
- $724 Monthly HOA Fees
Home Design
- Contemporary Architecture
- Modern Architecture
Interior Spaces
- 912 Sq Ft Home
- Cathedral Ceiling
- Double Pane Windows
- Combination Dining and Living Room
- Wood Flooring
Kitchen
- Breakfast Area or Nook
- Free-Standing Gas Oven
- Free-Standing Gas Range
- Range Hood
- Built-In Refrigerator
- Ice Maker
- Dishwasher
- Kitchen Island
- Quartz Countertops
- Disposal
Bedrooms and Bathrooms
- Main Floor Bedroom
- 2 Full Bathrooms
- Dual Vanity Sinks in Primary Bathroom
- Low Flow Toliet
Laundry
- Laundry closet
- Stacked Washer and Dryer
- 220 Volts In Laundry
Home Security
Eco-Friendly Details
- Energy-Efficient Appliances
- Energy-Efficient Windows
- Energy-Efficient HVAC
Outdoor Features
- Uncovered Courtyard
- Rooftop Deck
- Covered Deck
- Built-In Barbecue
Utilities
- Central Heating and Cooling System
- 220 Volts
- 220 Volts in Kitchen
Additional Features
- Wheelchair Access
- Unit is below another unit
Listing and Financial Details
- Assessor Parcel Number 0766-020
Community Details
Overview
- Association fees include elevator, gas, insurance on structure, maintenance exterior, ground maintenance, management, trash, water
- 57 Units
- Elevant Owners Association
- High-Rise Condominium
Amenities
- Community Barbecue Grill
Pet Policy
- Limit on the number of pets
- Dogs and Cats Allowed
Security
- Carbon Monoxide Detectors
- Fire and Smoke Detector
Map
About Elevant
Home Values in the Area
Average Home Value in this Area
Tax History
| Year | Tax Paid | Tax Assessment Tax Assessment Total Assessment is a certain percentage of the fair market value that is determined by local assessors to be the total taxable value of land and additions on the property. | Land | Improvement |
|---|---|---|---|---|
| 2024 | $11,881 | $935,316 | $561,190 | $374,126 |
| 2023 | $11,690 | $916,980 | $550,188 | $366,792 |
Property History
| Date | Event | Price | Change | Sq Ft Price |
|---|---|---|---|---|
| 04/22/2025 04/22/25 | Price Changed | $849,000 | -8.6% | $931 / Sq Ft |
| 03/26/2025 03/26/25 | For Sale | $929,000 | +3.3% | $1,019 / Sq Ft |
| 07/20/2021 07/20/21 | Sold | $899,000 | 0.0% | $986 / Sq Ft |
| 07/08/2021 07/08/21 | Pending | -- | -- | -- |
| 05/28/2021 05/28/21 | For Sale | $899,000 | -- | $986 / Sq Ft |
Similar Homes in San Francisco, CA
Source: San Francisco Association of REALTORS® MLS
MLS Number: 425023506
APN: 0766-020
- 601 Van Ness Ave Unit 505
- 601 Van Ness Ave Unit 26
- 601 Van Ness Ave Unit 701
- 601 Van Ness Ave Unit 348
- 601 Van Ness Ave Unit 501
- 601 Van Ness Ave Unit 732
- 601 Van Ness Ave Unit 208
- 650 Turk St Unit T805
- 750 Van Ness Ave Unit V1205
- 368 Elm St Unit 407
- 388 Fulton St
- 790 Ellis St
- 719 Larkin St Unit 301
- 719 Larkin St Unit 401
- 380 Ellis St
- 1075 Ofarrell St
- 342 Hayes St Unit M
- 484-488 Eddy St
- 151 Alice b Toklas Place Unit 505
- 233 Franklin St Unit 404
