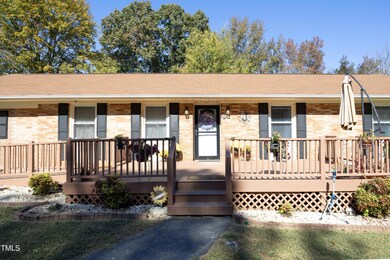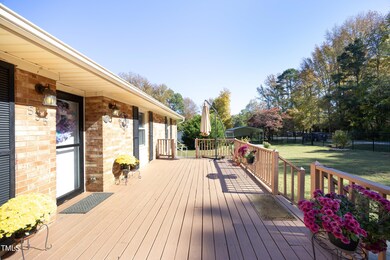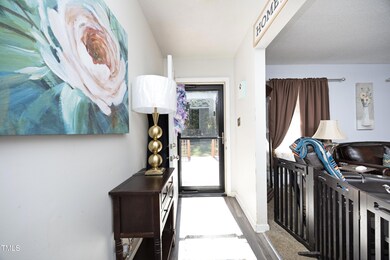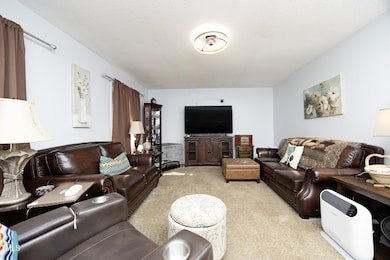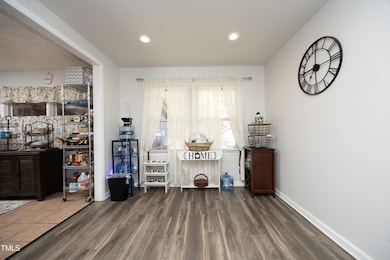
555 Homemont Ave Hillsborough, NC 27278
Estimated payment $2,031/month
Highlights
- View of Trees or Woods
- Traditional Architecture
- Granite Countertops
- Deck
- Wood Flooring
- L-Shaped Dining Room
About This Home
One level single family in Hillsborough NC. Featuring 3 BRs, 2BAs, with upgraded features. Security entry gate with fenced in yard. Ideal for pets or garden protection from intrusive wildlife. Low traffic count within a short distance of local park and recreational amenities. Out bldgs. for storage. Partial screening on rear deck. Original septic tank and well not operational. Well location in the front yard under a shrub near the front entrance gate. Septic tank and repair location not identified. Effective:
3/9/2025: Price Reduction from $355,000 to $335,000.00 No Closing costs concessions offered with price reduction.
City water and sewer connected. Permits on record as required for specific trades work regarding renovations. Hwy 70 access to I-85. Additional front gate entry access to covered auto or recreational vehicle parking spaces. 18x20 metal carport. Seller needs up to 30 days after settlement for relocation purposes. Total usable square footage under roof is 1,889. Utility pole located in the back yard near the left side fence, installed 2019 to service camper remodeling. Seller had planned to use it for an outside kitchen after camper remodel was completed. 3/9/2025: All appliances convey. Dishwasher removed due to malfunction. Will not be replaced
Home Details
Home Type
- Single Family
Est. Annual Taxes
- $1,983
Year Built
- Built in 1966 | Remodeled
Lot Details
- 0.52 Acre Lot
- South Facing Home
- Gated Home
- Back and Front Yard Fenced
- Vinyl Fence
- Open Lot
- Cleared Lot
- Property is zoned Res-Single Fam
Property Views
- Woods
- Neighborhood
Home Design
- Traditional Architecture
- Brick Veneer
- Block Foundation
- Shingle Roof
- Vinyl Siding
Interior Spaces
- 1,629 Sq Ft Home
- 1-Story Property
- Ceiling Fan
- Recessed Lighting
- Fireplace
- Insulated Windows
- Blinds
- Entrance Foyer
- Living Room
- L-Shaped Dining Room
- Storage
- Pull Down Stairs to Attic
Kitchen
- Electric Range
- Microwave
- Stainless Steel Appliances
- Granite Countertops
Flooring
- Wood
- Carpet
- Ceramic Tile
- Luxury Vinyl Tile
Bedrooms and Bathrooms
- 3 Bedrooms
- 2 Full Bathrooms
- Soaking Tub
- Shower Only in Primary Bathroom
Laundry
- Laundry Room
- Dryer
Home Security
- Security Gate
- Carbon Monoxide Detectors
- Fire and Smoke Detector
Parking
- 2 Parking Spaces
- Parking Deck
- Private Driveway
- Electric Gate
- Additional Parking
- 2 Open Parking Spaces
Accessible Home Design
- Accessible Full Bathroom
- Accessible Approach with Ramp
Outdoor Features
- Deck
- Covered patio or porch
- Outdoor Storage
- Rain Gutters
Schools
- River Park Elementary School
- Orange Middle School
- Orange High School
Horse Facilities and Amenities
- Grass Field
Utilities
- Central Heating and Cooling System
- Heating System Uses Gas
- Heating System Uses Natural Gas
- Natural Gas Connected
- Electric Water Heater
- Septic Tank
Listing and Financial Details
- Assessor Parcel Number 9865625797
Community Details
Overview
- No Home Owners Association
- Northern Heights Subdivision
Recreation
- Community Playground
- Park
Map
Home Values in the Area
Average Home Value in this Area
Tax History
| Year | Tax Paid | Tax Assessment Tax Assessment Total Assessment is a certain percentage of the fair market value that is determined by local assessors to be the total taxable value of land and additions on the property. | Land | Improvement |
|---|---|---|---|---|
| 2024 | $1,616 | $139,400 | $19,800 | $119,600 |
| 2023 | $1,560 | $139,400 | $19,800 | $119,600 |
| 2022 | $1,556 | $139,400 | $19,800 | $119,600 |
| 2021 | $2,177 | $139,400 | $19,800 | $119,600 |
| 2020 | $1,366 | $122,200 | $12,100 | $110,100 |
| 2018 | $0 | $101,500 | $12,100 | $89,400 |
| 2017 | $1,746 | $101,500 | $12,100 | $89,400 |
| 2016 | $1,746 | $100,400 | $20,900 | $79,500 |
| 2015 | $1,671 | $100,400 | $20,900 | $79,500 |
| 2014 | $631 | $100,400 | $20,900 | $79,500 |
Property History
| Date | Event | Price | Change | Sq Ft Price |
|---|---|---|---|---|
| 04/04/2025 04/04/25 | Pending | -- | -- | -- |
| 03/09/2025 03/09/25 | Price Changed | $335,000 | -5.6% | $206 / Sq Ft |
| 01/31/2025 01/31/25 | Price Changed | $355,000 | -1.4% | $218 / Sq Ft |
| 10/29/2024 10/29/24 | For Sale | $360,000 | -- | $221 / Sq Ft |
Deed History
| Date | Type | Sale Price | Title Company |
|---|---|---|---|
| Warranty Deed | $150,000 | None Available |
Mortgage History
| Date | Status | Loan Amount | Loan Type |
|---|---|---|---|
| Open | $30,000 | New Conventional | |
| Previous Owner | $150,000 | VA | |
| Previous Owner | $66,000 | Credit Line Revolving | |
| Previous Owner | $115,000 | Fannie Mae Freddie Mac | |
| Previous Owner | $122,048 | Unknown | |
| Previous Owner | $98,736 | Unknown | |
| Previous Owner | $17,250 | Credit Line Revolving |
Similar Homes in Hillsborough, NC
Source: Doorify MLS
MLS Number: 10060646
APN: 9865625797
- 555 Homemont Ave
- 352 Faucette Mill Rd
- 202 Harper Rd
- 0 Harper Rd
- 615 Wildaro Ct
- Tbd Faucette Mill Rd
- 605 Faucette Mill Rd
- 164 Torain St
- 158 Torain St
- 804 Harper Rd
- 510 Short St W
- 108 Torain St
- 102 Lawndale Ave
- 774 Cornelius St
- 505 Forrest St
- 670 Mcadams Rd
- 2340 Turner St
- 513 N Nash St
- 524 N Occoneechee St
- 1101 Nc Highway 86 N

