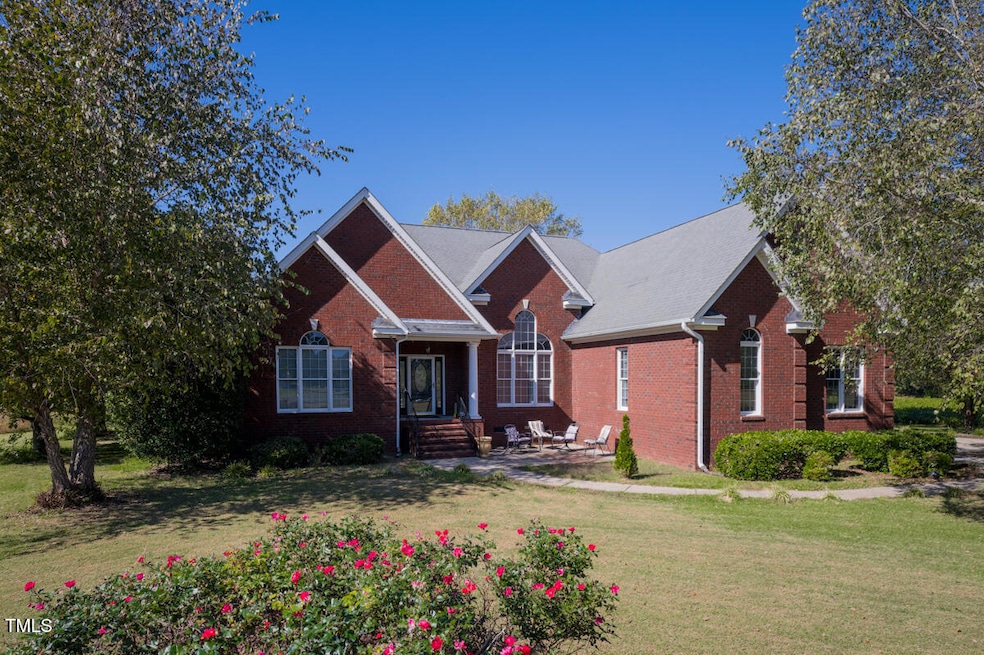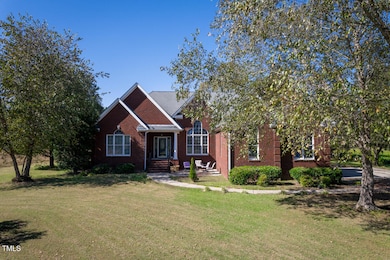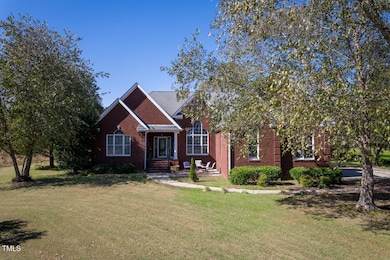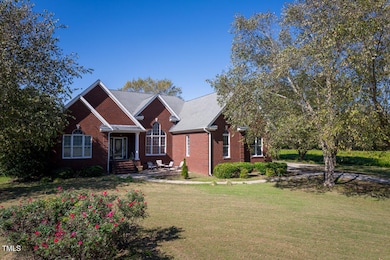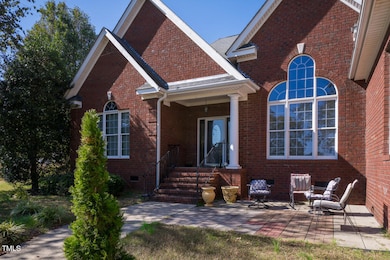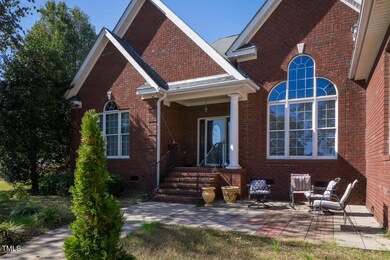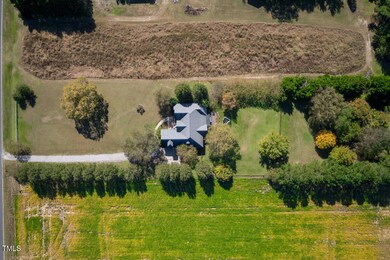
555 House Rd Kenly, NC 27542
O'Neals NeighborhoodEstimated payment $3,248/month
Total Views
10,126
4
Beds
3.5
Baths
2,819
Sq Ft
$192
Price per Sq Ft
Highlights
- Traditional Architecture
- Main Floor Primary Bedroom
- Bonus Room
- Wood Flooring
- Attic
- No HOA
About This Home
Custom all brick ranch on unrestricted acreage. Open floor plan with cooks kitchen. All bedrooms on main level. 15' ceiling in dining. Arched doorways, black kitchen cabinets, cooktop in center island. Plenty of walk in storage. Garage has been closed in and insulated but not heated for additional living area.
Home Details
Home Type
- Single Family
Est. Annual Taxes
- $2,807
Year Built
- Built in 2003
Lot Details
- 1.58 Acre Lot
- No Units Located Below
- No Unit Above or Below
- Open Lot
- Back and Front Yard
Home Design
- Traditional Architecture
- Brick Veneer
- Slab Foundation
- Shingle Roof
- Asphalt Roof
- Vinyl Siding
Interior Spaces
- 2,819 Sq Ft Home
- 2-Story Property
- Ceiling Fan
- Family Room
- Dining Room
- Bonus Room
- Utility Room
- Unfinished Attic
Kitchen
- Electric Oven
- Built-In Electric Range
- Dishwasher
Flooring
- Wood
- Carpet
Bedrooms and Bathrooms
- 4 Bedrooms
- Primary Bedroom on Main
Laundry
- Dryer
- Washer
Parking
- 4 Parking Spaces
- 4 Open Parking Spaces
Accessible Home Design
- Accessible Bedroom
- Accessible Common Area
- Accessible Kitchen
- Accessible Closets
Schools
- Glendale-Kenly Elementary School
- N Johnston Middle School
- N Johnston High School
Utilities
- Cooling System Powered By Gas
- Forced Air Heating and Cooling System
- Well
- Septic Tank
Community Details
- No Home Owners Association
Listing and Financial Details
- REO, home is currently bank or lender owned
- Assessor Parcel Number 11P01023I
Map
Create a Home Valuation Report for This Property
The Home Valuation Report is an in-depth analysis detailing your home's value as well as a comparison with similar homes in the area
Home Values in the Area
Average Home Value in this Area
Tax History
| Year | Tax Paid | Tax Assessment Tax Assessment Total Assessment is a certain percentage of the fair market value that is determined by local assessors to be the total taxable value of land and additions on the property. | Land | Improvement |
|---|---|---|---|---|
| 2024 | $2,807 | $346,590 | $34,470 | $312,120 |
| 2023 | $2,738 | $346,590 | $34,470 | $312,120 |
| 2022 | $2,765 | $341,350 | $34,470 | $306,880 |
| 2021 | $2,765 | $341,350 | $34,470 | $306,880 |
| 2020 | $2,867 | $341,350 | $34,470 | $306,880 |
| 2019 | $2,867 | $341,350 | $34,470 | $306,880 |
| 2018 | $2,489 | $289,460 | $31,600 | $257,860 |
| 2017 | $2,489 | $289,460 | $31,600 | $257,860 |
| 2016 | $2,489 | $289,460 | $31,600 | $257,860 |
| 2015 | -- | $289,460 | $31,600 | $257,860 |
| 2014 | -- | $289,460 | $31,600 | $257,860 |
Source: Public Records
Property History
| Date | Event | Price | Change | Sq Ft Price |
|---|---|---|---|---|
| 04/22/2025 04/22/25 | Price Changed | $540,000 | -1.8% | $192 / Sq Ft |
| 01/12/2025 01/12/25 | For Sale | $550,000 | -- | $195 / Sq Ft |
Source: Doorify MLS
Deed History
| Date | Type | Sale Price | Title Company |
|---|---|---|---|
| Warranty Deed | $200,000 | None Available | |
| Deed | -- | -- | |
| Deed | -- | -- |
Source: Public Records
Mortgage History
| Date | Status | Loan Amount | Loan Type |
|---|---|---|---|
| Open | $258,000 | New Conventional | |
| Closed | $196,962 | FHA | |
| Closed | $196,377 | FHA | |
| Previous Owner | $186,750 | VA | |
| Previous Owner | $184,700 | Unknown | |
| Previous Owner | $34,958 | Unknown |
Source: Public Records
Similar Homes in Kenly, NC
Source: Doorify MLS
MLS Number: 10070456
APN: 11P01023I
Nearby Homes
- 5829 Flower Hill Rd
- 59 N Movado Trail
- 59 Pagani Dr
- 186 N Movado Trail
- 39 Movado Trail N
- 56 N Movado Trail
- 163 N Movado Trail
- 207 N Movado Trail
- 185 Movado Trail N
- 69 N Movado Trail
- 233 Movado Trail N
- 450 Christmas Light Rd
- 7880 Flower Hill Rd
- 1610 Woodards Dairy Rd
- 8615 Parker Rd
- 8413 Clearwater Dr
- 8405 Clearwater Dr
- 7698 Nc Highway 222 W
- 11226 Old Beulah Rd
- 11204 Old Beulah Rd
