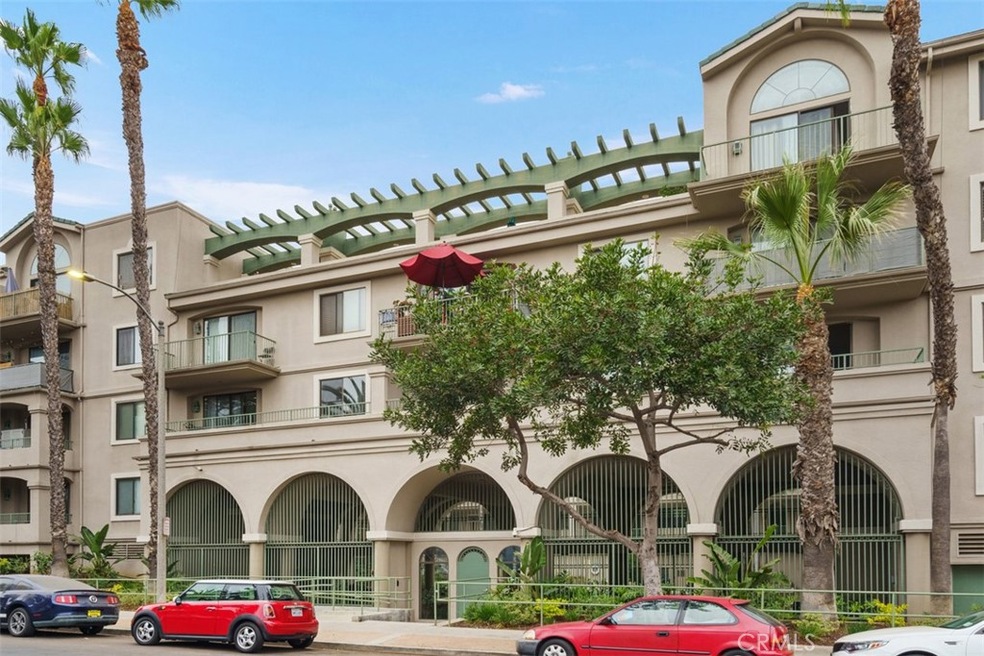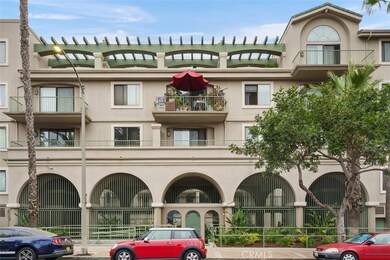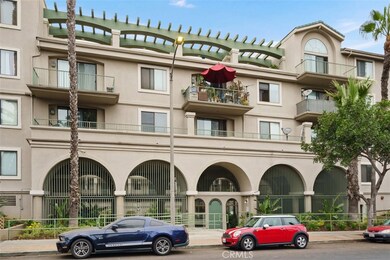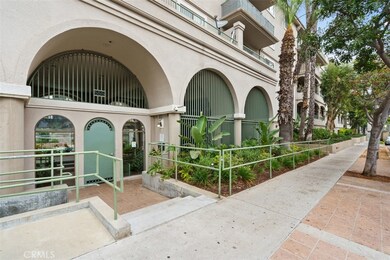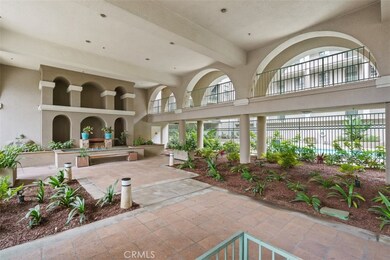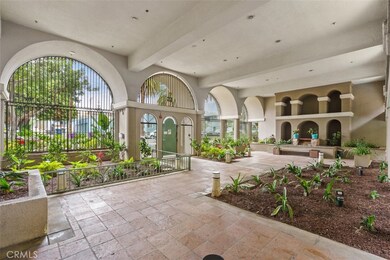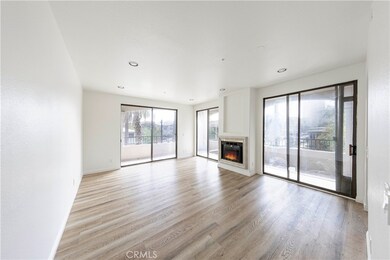
Emerald Villas 555 Maine Ave Unit 204 Long Beach, CA 90802
West Village NeighborhoodHighlights
- Fitness Center
- Peek-A-Boo Views
- Open Floorplan
- Updated Kitchen
- 1.25 Acre Lot
- 4-minute walk to Cesar E Chavez Park
About This Home
As of December 2024Welcome to your new home in the heart of Long Beach, CA! This beautiful three-bedroom, two-bathroom condo features modern comfort with urban convenience. Enjoy a bright, open living space that flows to a wrap-around balcony—perfect for relaxing. The kitchen features luxury vinyl flooring, quartz countertops, stainless steel appliances, and plenty of cabinet space. The primary bedroom has direct balcony access, while the other bedrooms are ideal for guests, a home office, or a gym. Additional features include in-unit laundry.
Emerald Villas amenities include a rooftop deck, pool, spa, gym, courtyard, and secure parking. You're a quick drive to Long Beach Airport and Belmont Pier, with shops and entertainment within walking distance. With its prime location and walkability, this home is perfect for anyone seeking a stylish urban lifestyle in Downtown Long Beach. Visit us soon.
Last Agent to Sell the Property
Ray Kottapalli Brokerage Phone: 949-292-1659 License #02111171
Property Details
Home Type
- Condominium
Est. Annual Taxes
- $6,156
Year Built
- Built in 1991 | Remodeled
Lot Details
- End Unit
- Two or More Common Walls
- Zero Lot Line
HOA Fees
- $391 Monthly HOA Fees
Parking
- 2 Car Garage
- Parking Available
- Garage Door Opener
- Driveway Down Slope From Street
- Automatic Gate
- Parking Lot
Property Views
- Peek-A-Boo
- Neighborhood
Home Design
- Traditional Architecture
- Planned Development
- Brick Exterior Construction
- Fire Rated Drywall
- Interior Block Wall
- Common Roof
- Pre-Cast Concrete Construction
- Stucco
Interior Spaces
- 1,155 Sq Ft Home
- 1-Story Property
- Open Floorplan
- Brick Wall or Ceiling
- Recessed Lighting
- Gas Fireplace
- Formal Entry
- Living Room with Fireplace
- Combination Dining and Living Room
- Vinyl Flooring
Kitchen
- Updated Kitchen
- Gas and Electric Range
- Free-Standing Range
- Microwave
- Dishwasher
- Quartz Countertops
- Pots and Pans Drawers
- Disposal
Bedrooms and Bathrooms
- 3 Main Level Bedrooms
- 2 Full Bathrooms
- Tile Bathroom Countertop
- Bathtub with Shower
- Exhaust Fan In Bathroom
Laundry
- Laundry Room
- Dryer
- Washer
Home Security
Outdoor Features
- Living Room Balcony
- Patio
- Exterior Lighting
- Wrap Around Porch
Location
- Property is near a park
- Urban Location
Schools
- Cesar Chavez Elementary School
- Washington Middle School
- Cabrillo High School
Utilities
- Central Heating and Cooling System
- Natural Gas Connected
Listing and Financial Details
- Tax Lot 1
- Tax Tract Number 48309
- Assessor Parcel Number 7278016081
- $249 per year additional tax assessments
Community Details
Overview
- 123 Units
- Emerald Villas Association, Phone Number (800) 369-7260
- Professional Community Management HOA
Amenities
- Picnic Area
- Trash Chute
Recreation
- Fitness Center
- Community Pool
- Community Spa
- Park
- Dog Park
Security
- Card or Code Access
- Carbon Monoxide Detectors
- Fire and Smoke Detector
Map
About Emerald Villas
Home Values in the Area
Average Home Value in this Area
Property History
| Date | Event | Price | Change | Sq Ft Price |
|---|---|---|---|---|
| 12/02/2024 12/02/24 | Sold | $645,000 | 0.0% | $558 / Sq Ft |
| 11/08/2024 11/08/24 | Pending | -- | -- | -- |
| 10/22/2024 10/22/24 | Price Changed | $645,000 | +8.4% | $558 / Sq Ft |
| 10/10/2024 10/10/24 | For Sale | $595,000 | 0.0% | $515 / Sq Ft |
| 01/10/2024 01/10/24 | Rented | $3,500 | 0.0% | -- |
| 12/05/2023 12/05/23 | For Rent | $3,500 | +6.1% | -- |
| 02/21/2023 02/21/23 | Rented | $3,300 | 0.0% | -- |
| 02/18/2023 02/18/23 | Under Contract | -- | -- | -- |
| 02/16/2023 02/16/23 | Off Market | $3,300 | -- | -- |
| 01/31/2023 01/31/23 | For Rent | $3,300 | +10.0% | -- |
| 08/31/2021 08/31/21 | Rented | $3,000 | 0.0% | -- |
| 08/29/2021 08/29/21 | Under Contract | -- | -- | -- |
| 08/18/2021 08/18/21 | Price Changed | $3,000 | +3.4% | $3 / Sq Ft |
| 08/07/2021 08/07/21 | For Rent | $2,900 | +7.4% | -- |
| 04/26/2019 04/26/19 | Rented | $2,700 | 0.0% | -- |
| 04/22/2019 04/22/19 | Price Changed | $2,700 | -5.3% | $2 / Sq Ft |
| 04/08/2019 04/08/19 | Price Changed | $2,850 | -3.4% | $2 / Sq Ft |
| 04/01/2019 04/01/19 | Price Changed | $2,950 | -4.8% | $3 / Sq Ft |
| 03/23/2019 03/23/19 | For Rent | $3,100 | 0.0% | -- |
| 12/03/2018 12/03/18 | Sold | $435,000 | -5.4% | $377 / Sq Ft |
| 10/03/2018 10/03/18 | Pending | -- | -- | -- |
| 09/18/2018 09/18/18 | For Sale | $459,950 | +5.7% | $398 / Sq Ft |
| 09/13/2018 09/13/18 | Off Market | $435,000 | -- | -- |
| 08/04/2018 08/04/18 | For Sale | $459,950 | -- | $398 / Sq Ft |
Tax History
| Year | Tax Paid | Tax Assessment Tax Assessment Total Assessment is a certain percentage of the fair market value that is determined by local assessors to be the total taxable value of land and additions on the property. | Land | Improvement |
|---|---|---|---|---|
| 2024 | $6,156 | $475,733 | $282,159 | $193,574 |
| 2023 | $6,053 | $466,406 | $276,627 | $189,779 |
| 2022 | $5,679 | $457,261 | $271,203 | $186,058 |
| 2021 | $5,565 | $448,296 | $265,886 | $182,410 |
| 2020 | $5,551 | $443,700 | $263,160 | $180,540 |
| 2019 | $5,486 | $435,000 | $258,000 | $177,000 |
| 2018 | $1,417 | $106,633 | $21,320 | $85,313 |
| 2016 | $1,296 | $102,494 | $20,493 | $82,001 |
| 2015 | $1,247 | $100,956 | $20,186 | $80,770 |
| 2014 | $1,243 | $98,979 | $19,791 | $79,188 |
Mortgage History
| Date | Status | Loan Amount | Loan Type |
|---|---|---|---|
| Open | $612,750 | New Conventional | |
| Closed | $612,750 | New Conventional | |
| Previous Owner | $324,000 | New Conventional | |
| Previous Owner | $325,000 | New Conventional | |
| Previous Owner | $255,500 | Unknown | |
| Previous Owner | $50,000 | Stand Alone Second | |
| Previous Owner | $104,500 | Fannie Mae Freddie Mac | |
| Previous Owner | $70,000 | Unknown | |
| Previous Owner | $73,500 | Unknown | |
| Previous Owner | $74,400 | FHA |
Deed History
| Date | Type | Sale Price | Title Company |
|---|---|---|---|
| Grant Deed | $645,000 | Ticor Title | |
| Grant Deed | $645,000 | Ticor Title | |
| Interfamily Deed Transfer | -- | Orange Coast Title Company | |
| Interfamily Deed Transfer | -- | Lawyers Title | |
| Grant Deed | $435,000 | Lawyers Title | |
| Interfamily Deed Transfer | -- | Accommodation | |
| Interfamily Deed Transfer | -- | -- | |
| Deed | $76,000 | First American | |
| Trustee Deed | $77,814 | First Southwestern Title Co |
Similar Homes in Long Beach, CA
Source: California Regional Multiple Listing Service (CRMLS)
MLS Number: PW24205473
APN: 7278-016-081
- 555 Maine Ave Unit 423
- 618 W 6th St
- 514 Daisy Ave
- 421 Maine Ave
- 628 Daisy Ave Unit 420
- 628 Daisy Ave Unit 308
- 628 Daisy Ave Unit 316
- 628 Daisy Ave Unit 417
- 720 W 4th St Unit 120
- 720 W 4th St Unit 112
- 640 W 4th St Unit 205
- 640 W 4th St Unit 304
- 730 W 4th St Unit 318
- 730 W 4th St Unit 311
- 733 Daisy Ave
- 545 W 3rd St
- 401 W 5th St Unit 3B
- 645 Chestnut Ave Unit 106
- 645 Chestnut Ave Unit 202
- 403 W 7th St Unit 112
