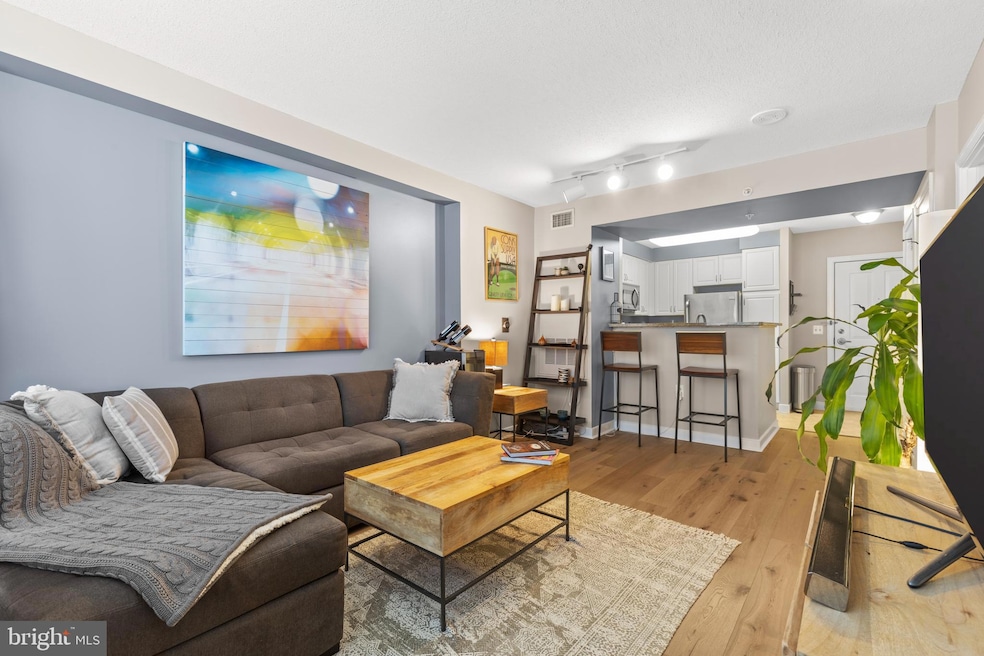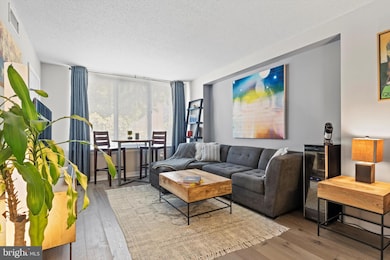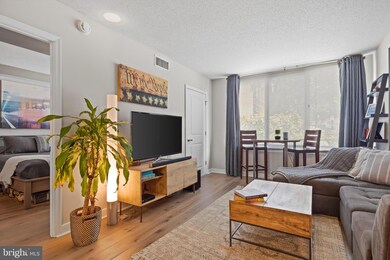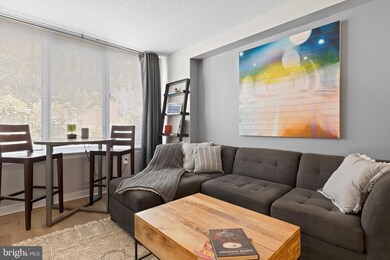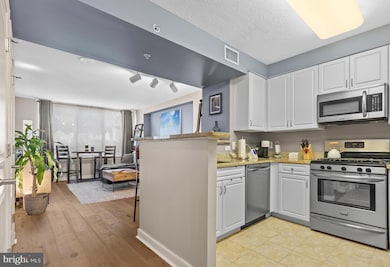
Estimated payment $2,817/month
Highlights
- Concierge
- Fitness Center
- Contemporary Architecture
- Bar or Lounge
- 24-Hour Security
- 1-minute walk to Chinatown Park
About This Home
Welcome to this stunning home in the heart of DC. This 1 bed, 1 bath condo in the luxurious 555 Mass Ave building is located in Mount Vernon Triangle, offering stellar rooftop views, incredible resident amenities, and maximum convenience to all DC has to offer. The unit boasts gleaming wide-plank hardwood flooring, stainless steel appliances, and an updated bathroom. In addition, the kitchen includes granite countertops, gas cooking, and bar seating. The spacious living/dining area has fresh paint and plenty of room to entertain. Other updates include new sink and disposer. The bedroom has ample space to fit both sleeping arrangements and a desk, and offers walk-in California closets. The bathroom has been renovated with beautiful tile-work on the walls, new flooring, light fixtures, tub, and toilet. Water heater newer. IN-UNIT washer/dryer. Building offers incredible amenities - rooftop pool with unforgettable views, rooftop grilling, fitness center, party room, meeting room, 24-hour concierge service, and so much more! Pet friendly building. Parking spaces available for rent. Near several metro stops including Metro Center and Gallery Place/Chinatown, grocery stores, and incredible dining options.
Property Details
Home Type
- Condominium
Est. Annual Taxes
- $2,730
Year Built
- Built in 2005
Lot Details
- Property is in very good condition
HOA Fees
- $468 Monthly HOA Fees
Home Design
- Contemporary Architecture
- Brick Exterior Construction
Interior Spaces
- 625 Sq Ft Home
- Property has 1 Level
- Living Room
- Monitored
Kitchen
- Gas Oven or Range
- Microwave
- Dishwasher
- Disposal
Bedrooms and Bathrooms
- 1 Main Level Bedroom
- En-Suite Primary Bedroom
- 1 Full Bathroom
Laundry
- Laundry Room
- Dryer
- Washer
Accessible Home Design
- Accessible Elevator Installed
- Level Entry For Accessibility
Schools
- Walker-Jones Elementary School
- Dunbar High School
Utilities
- Forced Air Heating and Cooling System
- Vented Exhaust Fan
- Natural Gas Water Heater
Listing and Financial Details
- Assessor Parcel Number 0484//2007
Community Details
Overview
- Association fees include trash, common area maintenance, management
- High-Rise Condominium
- Old City 2 Community
- Mount Vernon Triangle Subdivision
- Property Manager
Amenities
- Concierge
- Meeting Room
- Party Room
- Bar or Lounge
Recreation
Pet Policy
- Limit on the number of pets
- Dogs and Cats Allowed
Security
- 24-Hour Security
- Front Desk in Lobby
Map
About This Building
Home Values in the Area
Average Home Value in this Area
Tax History
| Year | Tax Paid | Tax Assessment Tax Assessment Total Assessment is a certain percentage of the fair market value that is determined by local assessors to be the total taxable value of land and additions on the property. | Land | Improvement |
|---|---|---|---|---|
| 2024 | $2,730 | $423,360 | $127,010 | $296,350 |
| 2023 | $2,746 | $421,710 | $126,510 | $295,200 |
| 2022 | $2,856 | $428,520 | $128,560 | $299,960 |
| 2021 | $2,739 | $411,820 | $123,550 | $288,270 |
| 2020 | $2,779 | $402,610 | $120,780 | $281,830 |
| 2019 | $2,710 | $393,730 | $118,120 | $275,610 |
| 2018 | $2,642 | $384,140 | $0 | $0 |
| 2017 | $2,565 | $374,190 | $0 | $0 |
| 2016 | $3,048 | $358,530 | $0 | $0 |
| 2015 | $2,918 | $343,270 | $0 | $0 |
| 2014 | -- | $325,600 | $0 | $0 |
Property History
| Date | Event | Price | Change | Sq Ft Price |
|---|---|---|---|---|
| 04/20/2025 04/20/25 | Price Changed | $380,000 | +1.4% | $608 / Sq Ft |
| 04/10/2025 04/10/25 | Price Changed | $374,900 | -3.6% | $600 / Sq Ft |
| 03/06/2025 03/06/25 | Price Changed | $389,000 | -2.5% | $622 / Sq Ft |
| 02/06/2025 02/06/25 | For Sale | $399,000 | +9.3% | $638 / Sq Ft |
| 09/30/2013 09/30/13 | Sold | $365,000 | -1.3% | $584 / Sq Ft |
| 09/06/2013 09/06/13 | Pending | -- | -- | -- |
| 08/29/2013 08/29/13 | Price Changed | $369,900 | -1.3% | $592 / Sq Ft |
| 08/14/2013 08/14/13 | For Sale | $374,900 | -- | $600 / Sq Ft |
Deed History
| Date | Type | Sale Price | Title Company |
|---|---|---|---|
| Warranty Deed | $365,000 | -- | |
| Warranty Deed | $315,000 | -- | |
| Warranty Deed | $289,900 | -- |
Mortgage History
| Date | Status | Loan Amount | Loan Type |
|---|---|---|---|
| Open | $282,631 | Stand Alone Refi Refinance Of Original Loan | |
| Closed | $292,000 | New Conventional | |
| Previous Owner | $310,814 | FHA | |
| Previous Owner | $231,920 | New Conventional |
Similar Homes in Washington, DC
Source: Bright MLS
MLS Number: DCDC2176984
APN: 0484-2007
- 555 Massachusetts Ave NW Unit 603
- 555 Massachusetts Ave NW Unit 1215
- 555 Massachusetts Ave NW Unit 901
- 555 Massachusetts Ave NW Unit 108
- 555 Massachusetts Ave NW Unit 1311
- 555 Massachusetts Ave NW
- 466 K St NW
- 475 K St NW Unit 516
- 475 K St NW Unit 906
- 475 K St NW Unit 902
- 475 K St NW Unit 1105
- 475 K St NW Unit 920
- 809 6th St NW Unit 41
- 440 L St NW Unit 513
- 440 L St NW Unit 311
- 440 L St NW Unit 408
- 440 L St NW Unit 1104
- 440 L St NW Unit 1114
- 440 L St NW Unit 608
- 440 L St NW Unit 1112
