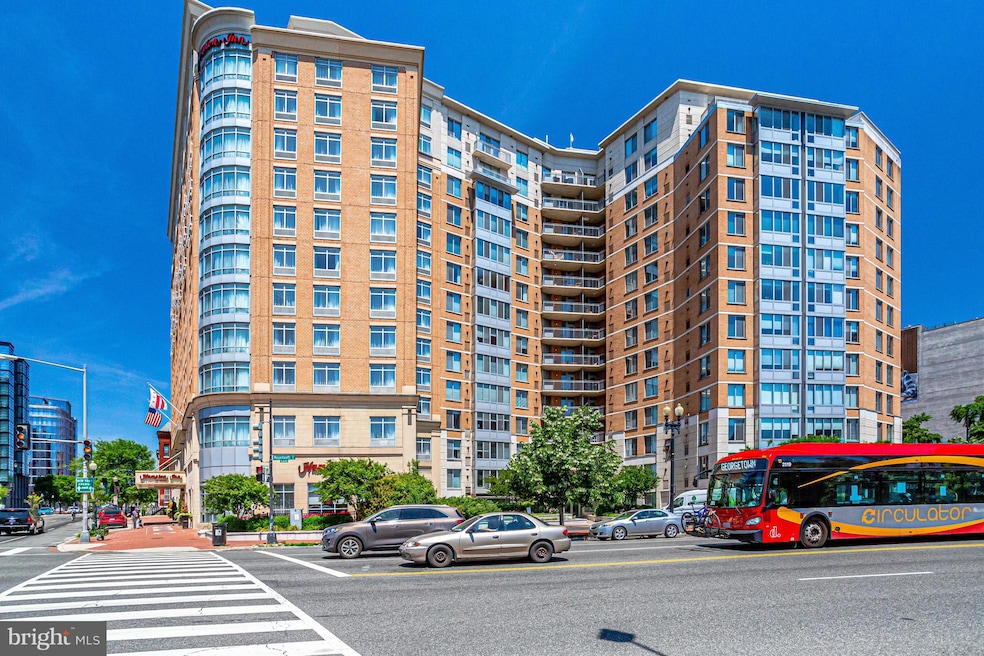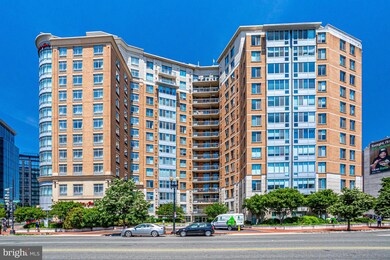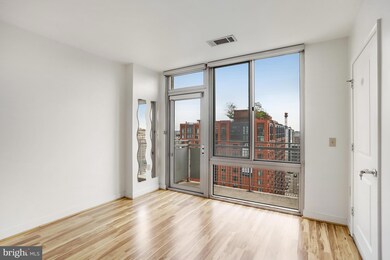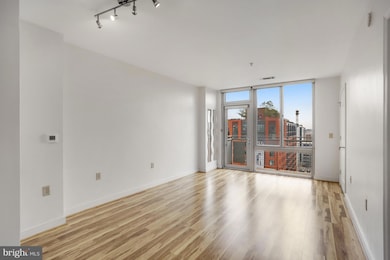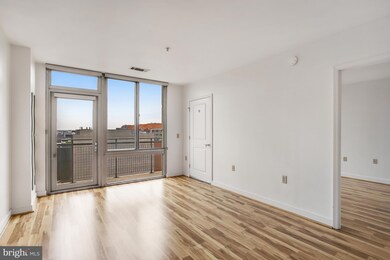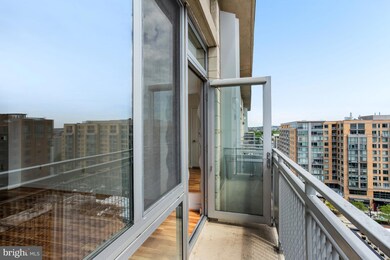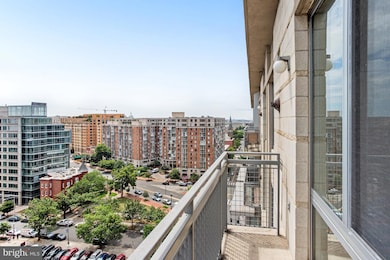
Highlights
- Concierge
- Gourmet Kitchen
- Traditional Floor Plan
- Fitness Center
- Contemporary Architecture
- 1-minute walk to Chinatown Park
About This Home
As of December 2024A Beautiful Penthouse Condo @ 555 Massachusetts Avenue with a great view! Offering you an abundance of morning sunlight to enjoy your coffee on your private balcony. GREAT Location: 3 blocks north of the Capital One Arena & Gallery Place/Chinatown Metro, 5 blocks west of Union Station and situated in the heart of Mount Vernon Triangle, grocery stores, and incredible dining options. The condo is just steps from many of DC's favorite landmarks, including the National Mall, Union Station, museums, theaters, and much more. This amazing penthouse floor unit has a spacious one-bedroom layout, this unit features a large living room as well as an open kitchen with gas range . The condo has ample storage inside and out with a large walk-in closet. A full bathroom with tub and in-unit washer dryer round out this unit.
Central air-conditioner, water heater and refrigerator has been replaced on July 2022. The unit comes with PARKING space in the underground garage with a STORAGE UNIT. The amenities in this building are second to none, including a 24-hour concierge, rooftop pool and grills with magnificent views of the U.S. Capitol and the Washington Monument, fitness center and resident’s lounge. Condo vacant since October 1, 2024. CONDO is VACANT NOW. Seller preferred to use C.L.A Title & Escrow LLC
Property Details
Home Type
- Condominium
Est. Annual Taxes
- $3,329
Year Built
- Built in 2005
Lot Details
- East Facing Home
HOA Fees
- $497 Monthly HOA Fees
Parking
- Assigned parking located at #97
- Basement Garage
- Parking Storage or Cabinetry
- Parking Space Conveys
- Secure Parking
Home Design
- Contemporary Architecture
- Brick Exterior Construction
Interior Spaces
- 627 Sq Ft Home
- Property has 1 Level
- Traditional Floor Plan
- Window Treatments
- Living Room
- Stacked Washer and Dryer
Kitchen
- Gourmet Kitchen
- Gas Oven or Range
- Microwave
- Ice Maker
- Dishwasher
- Upgraded Countertops
- Disposal
Bedrooms and Bathrooms
- 1 Main Level Bedroom
- En-Suite Primary Bedroom
- En-Suite Bathroom
- 1 Full Bathroom
Home Security
Accessible Home Design
- Doors with lever handles
- Doors are 32 inches wide or more
Outdoor Features
- Outdoor Storage
Schools
- Dunbar Senior High School
Utilities
- Forced Air Heating and Cooling System
- Natural Gas Water Heater
Listing and Financial Details
- Tax Lot 2236
- Assessor Parcel Number 0484//2236
Community Details
Overview
- Association fees include exterior building maintenance, insurance, pool(s), reserve funds, trash
- 246 Units
- High-Rise Condominium
- Built by JBG
- Old City #2 Community
- Old City #2 Subdivision
Amenities
- Concierge
- Community Storage Space
- Elevator
Recreation
Pet Policy
- Pet Size Limit
- Dogs and Cats Allowed
Security
- Front Desk in Lobby
- Resident Manager or Management On Site
- Fire and Smoke Detector
- Fire Sprinkler System
Map
About This Building
Home Values in the Area
Average Home Value in this Area
Property History
| Date | Event | Price | Change | Sq Ft Price |
|---|---|---|---|---|
| 12/19/2024 12/19/24 | Sold | $459,888 | 0.0% | $733 / Sq Ft |
| 10/08/2024 10/08/24 | Price Changed | $459,888 | -2.2% | $733 / Sq Ft |
| 08/22/2024 08/22/24 | For Sale | $470,000 | +2.8% | $750 / Sq Ft |
| 02/10/2017 02/10/17 | Sold | $457,000 | +1.8% | $729 / Sq Ft |
| 01/28/2017 01/28/17 | Pending | -- | -- | -- |
| 01/24/2017 01/24/17 | For Sale | $449,000 | -- | $716 / Sq Ft |
Tax History
| Year | Tax Paid | Tax Assessment Tax Assessment Total Assessment is a certain percentage of the fair market value that is determined by local assessors to be the total taxable value of land and additions on the property. | Land | Improvement |
|---|---|---|---|---|
| 2024 | $3,910 | $475,170 | $142,550 | $332,620 |
| 2023 | $3,862 | $469,070 | $140,720 | $328,350 |
| 2022 | $3,935 | $476,660 | $143,000 | $333,660 |
| 2021 | $3,781 | $458,120 | $137,440 | $320,680 |
| 2020 | $3,807 | $447,880 | $134,360 | $313,520 |
| 2019 | $3,689 | $434,040 | $130,210 | $303,830 |
| 2018 | $3,599 | $423,460 | $0 | $0 |
| 2017 | $3,474 | $408,740 | $0 | $0 |
| 2016 | $3,329 | $391,630 | $0 | $0 |
| 2015 | $3,187 | $374,960 | $0 | $0 |
| 2014 | -- | $355,660 | $0 | $0 |
Similar Homes in Washington, DC
Source: Bright MLS
MLS Number: DCDC2155526
APN: 0484-2236
- 555 Massachusetts Ave NW Unit 1215
- 555 Massachusetts Ave NW Unit 901
- 555 Massachusetts Ave NW Unit 108
- 555 Massachusetts Ave NW Unit 1311
- 555 Massachusetts Ave NW
- 466 K St NW
- 475 K St NW Unit 906
- 475 K St NW Unit 902
- 475 K St NW Unit 1105
- 475 K St NW Unit 920
- 809 6th St NW Unit 41
- 440 L St NW Unit 311
- 440 L St NW Unit 408
- 440 L St NW Unit 1104
- 440 L St NW Unit 1114
- 440 L St NW Unit 608
- 440 L St NW Unit 1112
- 460 New York Ave NW Unit 401
- 460 New York Ave NW Unit 206
- 460 New York Ave NW Unit 407
