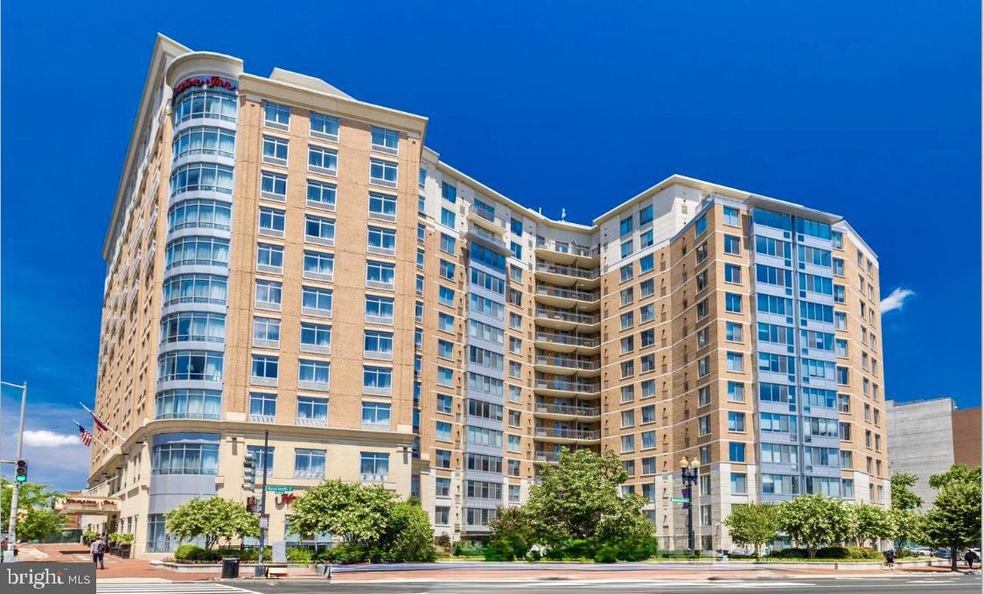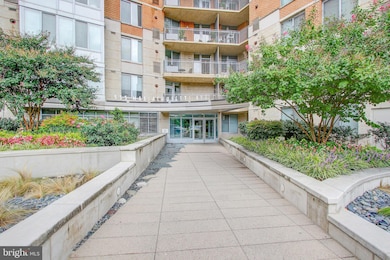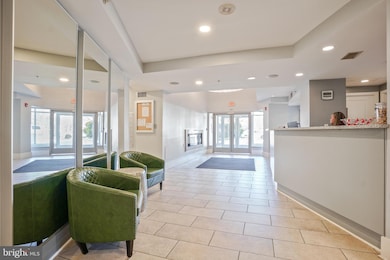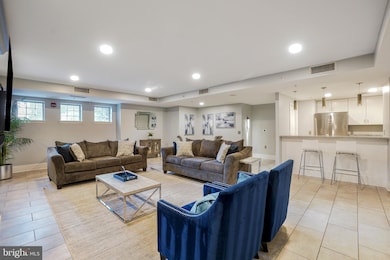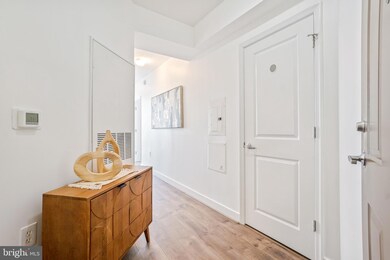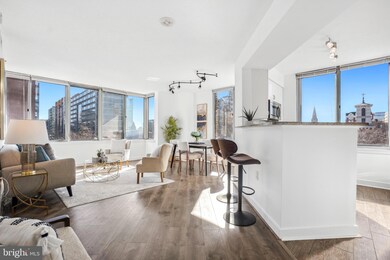
Highlights
- Concierge
- Fitness Center
- Gourmet Kitchen
- Roof Top Pool
- Rooftop Deck
- 1-minute walk to Chinatown Park
About This Home
As of March 2025Public:
Welcome to this highly desirable Mount Vernon neighborhood in Washington, DC. The building has a Walk Score of 99, Riders score of 100 and Bikers Score of 93. You are just blocks from grocery stores, the Gallery Place Metro with the green, yellow and red lines, Metro Center with the blue, silver and orange lines, multiple coffee shops, world class dining, shops, City Vista and City Center, Gallery Place, Health Clubs (Vida and Equinox), Apple's Flagship store, parks, theaters, the Capital One Arena, the National Mall, National Galleries and Monuments, and Cultural Attractions.
As you step inside this freshly painted corner condominium, you’ll immediately be struck by the light filled living room, dining room and kitchen through its bank of windows. Wide 8” planked hardwood floors are in the foyer, entry hallway, living and dining rooms, kitchen and bathrooms. Every room is bathed in natural light, creating cozy sanctuaries perfect for rest and relaxation. The goumet kitchen comes with stainless steel appliances, including a gas stove and cooktop, and granite countertops. This rarely available two-bedroom condominium with new carpeting includes their own private en-suit bathrooms and spacious walk-in closets.
Property Details
Home Type
- Condominium
Est. Annual Taxes
- $5,480
Year Built
- Built in 2005
Lot Details
- Southwest Facing Home
- Property is in very good condition
HOA Fees
- $650 Monthly HOA Fees
Parking
- Assigned parking located at #P65
- Side Facing Garage
- Garage Door Opener
- Parking Space Conveys
- Secure Parking
Property Views
- Panoramic
- Park or Greenbelt
Home Design
- Brick Exterior Construction
- Brick Foundation
- Concrete Perimeter Foundation
Interior Spaces
- 1,048 Sq Ft Home
- Property has 1 Level
- Insulated Windows
- Sliding Windows
- Window Screens
Kitchen
- Gourmet Kitchen
- Gas Oven or Range
- Self-Cleaning Oven
- Built-In Microwave
- Ice Maker
- Dishwasher
- Stainless Steel Appliances
- Upgraded Countertops
- Disposal
Flooring
- Engineered Wood
- Partially Carpeted
Bedrooms and Bathrooms
- 2 Main Level Bedrooms
- En-Suite Bathroom
- Walk-In Closet
- 2 Full Bathrooms
- Bathtub with Shower
Laundry
- Laundry in unit
- Stacked Gas Washer and Dryer
Home Security
- Exterior Cameras
- Monitored
Accessible Home Design
- Accessible Elevator Installed
- Halls are 36 inches wide or more
- Doors swing in
- No Interior Steps
Eco-Friendly Details
- Energy-Efficient Appliances
- Energy-Efficient Windows
Outdoor Features
- Roof Top Pool
- Rooftop Deck
- Exterior Lighting
- Outdoor Grill
Utilities
- Forced Air Heating and Cooling System
- Vented Exhaust Fan
- Natural Gas Water Heater
- Cable TV Available
Listing and Financial Details
- Assessor Parcel Number 0484//2063
Community Details
Overview
- Association fees include common area maintenance, exterior building maintenance, health club, insurance, lawn maintenance, management, pest control, pool(s), reserve funds, sewer, snow removal, trash, water
- Building Winterized
- High-Rise Condominium
- 555 Mass Avenue Condo
- Old City Ii Community
- Mount Vernon Subdivision
- Property Manager
Amenities
- Concierge
- Common Area
- Meeting Room
- Party Room
- 3 Elevators
Recreation
Pet Policy
- Limit on the number of pets
- Pet Size Limit
- Dogs and Cats Allowed
Security
- Front Desk in Lobby
- Carbon Monoxide Detectors
- Fire and Smoke Detector
- Fire Sprinkler System
Map
About This Building
Home Values in the Area
Average Home Value in this Area
Property History
| Date | Event | Price | Change | Sq Ft Price |
|---|---|---|---|---|
| 03/31/2025 03/31/25 | Sold | $699,500 | +2.1% | $667 / Sq Ft |
| 03/06/2025 03/06/25 | Pending | -- | -- | -- |
| 02/27/2025 02/27/25 | For Sale | $685,000 | 0.0% | $654 / Sq Ft |
| 09/24/2021 09/24/21 | Rented | $3,200 | 0.0% | -- |
| 09/16/2021 09/16/21 | Under Contract | -- | -- | -- |
| 09/01/2021 09/01/21 | For Rent | $3,200 | -- | -- |
Tax History
| Year | Tax Paid | Tax Assessment Tax Assessment Total Assessment is a certain percentage of the fair market value that is determined by local assessors to be the total taxable value of land and additions on the property. | Land | Improvement |
|---|---|---|---|---|
| 2024 | $5,343 | $643,710 | $193,110 | $450,600 |
| 2023 | $5,294 | $637,540 | $191,260 | $446,280 |
| 2022 | $5,423 | $651,780 | $195,530 | $456,250 |
| 2021 | $5,265 | $632,660 | $189,800 | $442,860 |
| 2020 | $5,276 | $620,710 | $186,210 | $434,500 |
| 2019 | $5,113 | $601,510 | $180,450 | $421,060 |
| 2018 | $4,989 | $586,910 | $0 | $0 |
| 2017 | $4,870 | $572,890 | $0 | $0 |
| 2016 | $4,645 | $546,510 | $0 | $0 |
| 2015 | $4,457 | $524,330 | $0 | $0 |
| 2014 | -- | $507,240 | $0 | $0 |
Deed History
| Date | Type | Sale Price | Title Company |
|---|---|---|---|
| Deed | $699,500 | Emerald Title & Escrow Inc |
Similar Homes in Washington, DC
Source: Bright MLS
MLS Number: DCDC2185996
APN: 0484-2063
- 555 Massachusetts Ave NW Unit 603
- 555 Massachusetts Ave NW Unit 1215
- 555 Massachusetts Ave NW Unit 901
- 555 Massachusetts Ave NW Unit 108
- 555 Massachusetts Ave NW Unit 1311
- 555 Massachusetts Ave NW
- 466 K St NW
- 475 K St NW Unit 516
- 475 K St NW Unit 906
- 475 K St NW Unit 902
- 475 K St NW Unit 1105
- 809 6th St NW Unit 41
- 440 L St NW Unit 513
- 440 L St NW Unit 311
- 440 L St NW Unit 408
- 440 L St NW Unit 1104
- 440 L St NW Unit 1114
- 440 L St NW Unit 608
- 440 L St NW Unit 1112
- 475 New York Ave NW Unit 7
