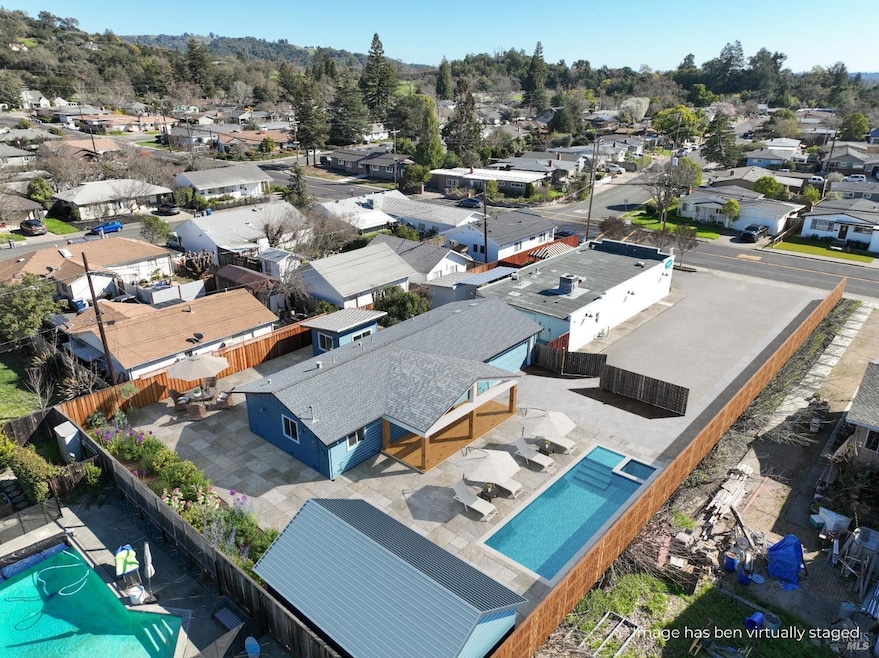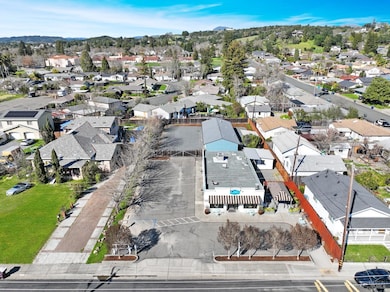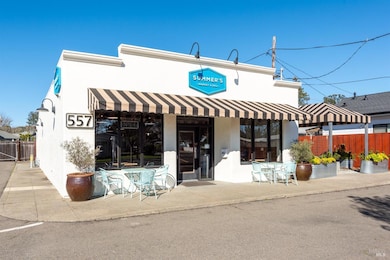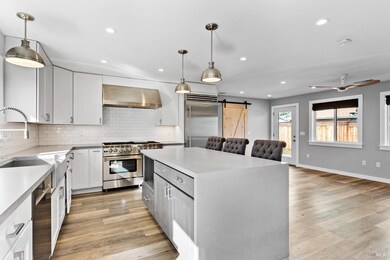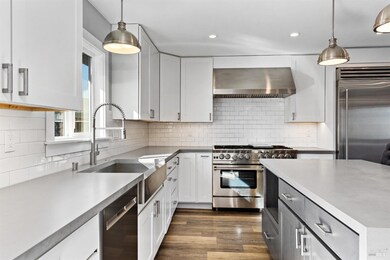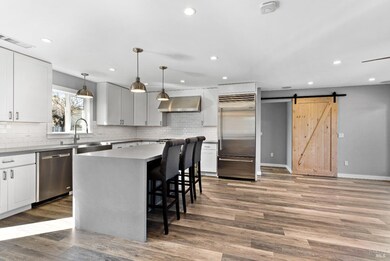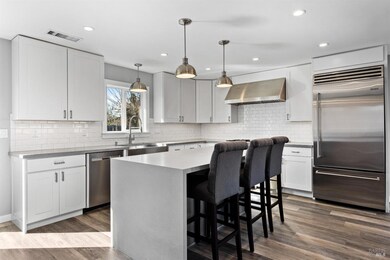
555 Powell Ave Healdsburg, CA 95448
Estimated payment $17,039/month
Highlights
- 0.44 Acre Lot
- Workshop
- 2 Car Attached Garage
- Healdsburg High School Rated A-
- Enclosed patio or porch
- 1-minute walk to Riverfront Regional Park
About This Home
A rare opportunity to own two prime lots with multiple income streams, substantial development potential and a successful business in Healdsburg. This turnkey investment features the established and profitable Summer's Market & Deli (1,920 sqft) with a grandfathered conditional use permit and ABC Type 20 license. The residential lot in the back has a fully renovated 2-bedroom, 2-bathroom home (1,100 sq. ft.) with an attached 2 car garage and a detached office. The parcel is very large, fully fenced and gated. The commercial lot has multiple parking spaces, a detached 120 sqft structure for dry storage and all the business equipment is included for a seamless transition. The property offers remarkable options: live on-site while operating the market or rent out the residence or the market. With ample space on the residential lot, there's potential to build a custom main home, add a pool, or further expand the property's capabilities. Located in the heart of wine country, Healdsburg continues to experience strong growth and high demand for both housing and local businesses. This combination of commercial and residential space provides unlimited possibilities for the discerning investor. A property that truly works for you - whether you choose to run it, rent it, or reimagine it.
Co-Listing Agent
Jaime Dooley
Live Wine Country License #02223174
Home Details
Home Type
- Single Family
Est. Annual Taxes
- $5,875
Year Built
- Built in 1951 | Remodeled
Lot Details
- 0.44 Acre Lot
- Low Maintenance Yard
Parking
- 2 Car Attached Garage
- 8 Open Parking Spaces
- Front Facing Garage
- Garage Door Opener
- Auto Driveway Gate
- Guest Parking
Home Design
- Concrete Foundation
- Composition Roof
Interior Spaces
- 1,100 Sq Ft Home
- 1-Story Property
- Living Room
- Workshop
- Stacked Washer and Dryer
Kitchen
- Dishwasher
- Kitchen Island
Bedrooms and Bathrooms
- 2 Bedrooms
- 2 Full Bathrooms
Home Security
- Security Gate
- Front Gate
Outdoor Features
- Enclosed patio or porch
- Shed
Utilities
- Central Heating and Cooling System
Listing and Financial Details
- Assessor Parcel Number 002-383-010-000
Map
Home Values in the Area
Average Home Value in this Area
Tax History
| Year | Tax Paid | Tax Assessment Tax Assessment Total Assessment is a certain percentage of the fair market value that is determined by local assessors to be the total taxable value of land and additions on the property. | Land | Improvement |
|---|---|---|---|---|
| 2023 | $5,875 | $488,124 | $195,135 | $292,989 |
| 2022 | $5,718 | $478,554 | $191,309 | $287,245 |
| 2021 | $5,666 | $469,171 | $187,558 | $281,613 |
| 2020 | $5,609 | $464,361 | $185,635 | $278,726 |
| 2019 | $5,493 | $455,257 | $181,996 | $273,261 |
| 2018 | $5,388 | $446,331 | $178,428 | $267,903 |
| 2017 | $5,259 | $437,580 | $174,930 | $262,650 |
| 2016 | $4,975 | $429,000 | $171,500 | $257,500 |
| 2015 | -- | $275,812 | $147,634 | $128,178 |
| 2014 | -- | $270,411 | $144,743 | $125,668 |
Property History
| Date | Event | Price | Change | Sq Ft Price |
|---|---|---|---|---|
| 03/12/2025 03/12/25 | For Sale | $2,965,000 | 0.0% | -- |
| 03/12/2025 03/12/25 | For Sale | $2,965,000 | -- | $2,695 / Sq Ft |
Deed History
| Date | Type | Sale Price | Title Company |
|---|---|---|---|
| Grant Deed | $429,000 | First American Title Company |
Similar Homes in Healdsburg, CA
Source: Bay Area Real Estate Information Services (BAREIS)
MLS Number: 325017415
APN: 002-383-011
- 925 Harold Ln
- 824 University St
- 528 Sanns Ln
- 554 Sherman St
- 911 University St
- 1010 University St
- 832 Brown St
- 407 Sherman St
- 1000 Borel Rd
- 1125 Cowan Ln
- 1318 Crofton Ct
- 979 Lupine Ct
- 575 Fieldcrest Dr
- 433 Tee Ct
- 1236 N Fitch Mountain Rd
- 504 Fitch St
- 13255 Healdsburg Ave
- 107 Marion Ln
- 706 Healdsburg Ave
- 122 Monte Vista Ave
