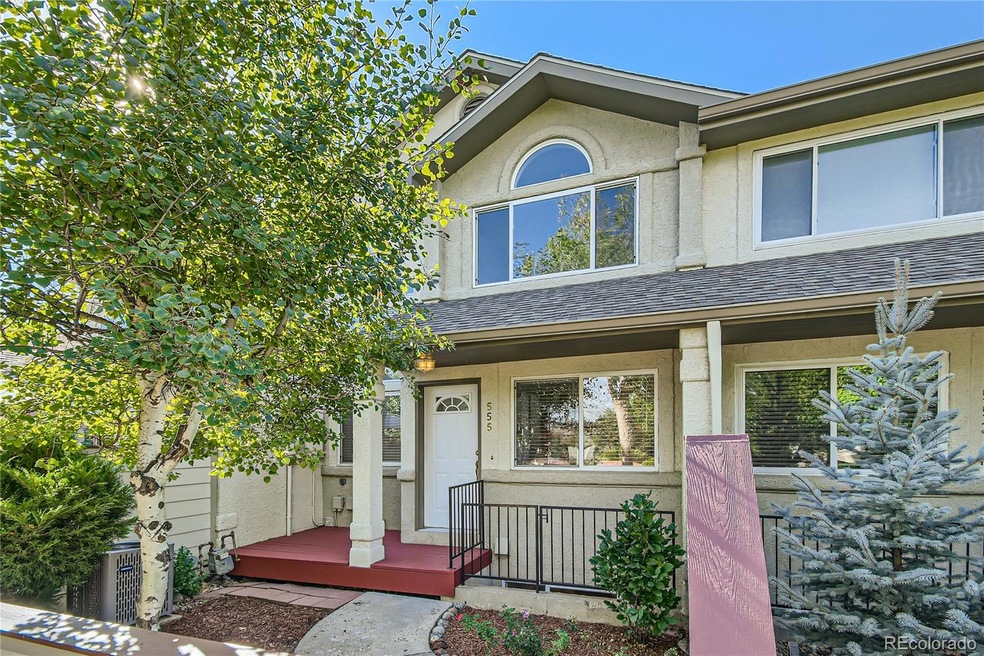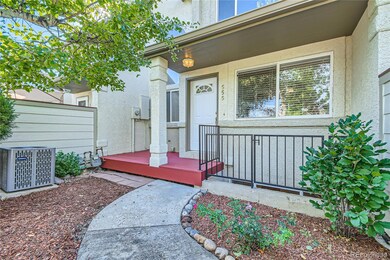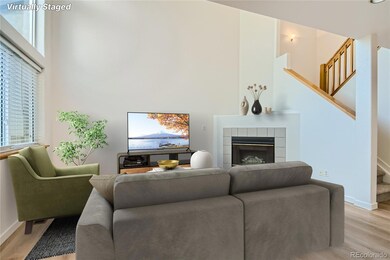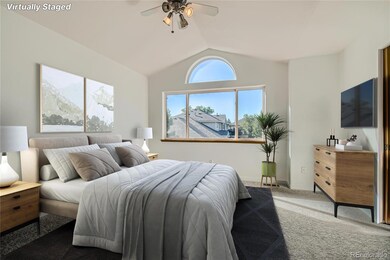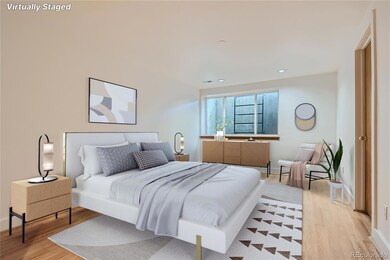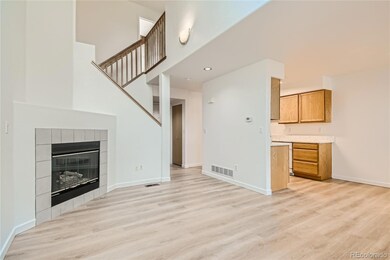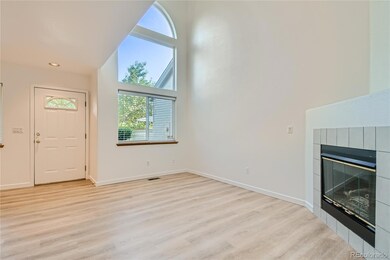
555 Ridgeview Dr Louisville, CO 80027
Highlights
- No Units Above
- Primary Bedroom Suite
- Green Roof
- Monarch K-8 School Rated A
- Open Floorplan
- Mountain View
About This Home
As of June 2024Wonderful two-story home in Town Homes At Coal Creek! This beautifully maintained residence offers recent updates that exudes charm and sophistication. New paint and carpeting graces the entire home. The main floor boasts a seamless flow, accentuated by modern laminate flooring. The open layout creates an inviting atmosphere with a gas fireplace and high ceilings that amplifys the sense of space and light. The kitchen features quartz countertops complemented by sleek white appliances. Venture upstairs to find the primary suite. Unwind in the generous space, complete with a large walk-in closet that offers ample storage. The updated bathroom features new tile flooring and a step-in shower. Another well-appointed bedroom and an updated bathroom down the hall provide comfortable accommodations for family or guests. The finished basement can be used as the third bedroom and extends the living space. Convenience is key with an attached two-car garage. Location couldn't be better! Situated near the Denver Boulder Turnpike, this townhome provides easy access to both Denver and Boulder, making your daily commute a breeze. You're also just a stone's throw away from grocery stores and coffee shops, simplifying errands and enhancing your daily routine. Enjoy the nearby Flatiron Crossing for shopping and entertainment, adding endless options for leisure activities. Don't miss the opportunity to call this townhome yours!
Last Agent to Sell the Property
Martin Mata
Redfin Corporation Brokerage Email: Martin.Mata@redfin.com,720-552-2557 License #100049356

Townhouse Details
Home Type
- Townhome
Est. Annual Taxes
- $1,879
Year Built
- Built in 1996
Lot Details
- 1,238 Sq Ft Lot
- No Units Above
- No Units Located Below
- Two or More Common Walls
- Partially Fenced Property
HOA Fees
- $360 Monthly HOA Fees
Parking
- 2 Car Attached Garage
Home Design
- Frame Construction
- Cement Siding
- Concrete Block And Stucco Construction
Interior Spaces
- 2-Story Property
- Open Floorplan
- Vaulted Ceiling
- Ceiling Fan
- Gas Fireplace
- Living Room with Fireplace
- Mountain Views
Kitchen
- Oven
- Cooktop
- Microwave
- Dishwasher
- Quartz Countertops
Flooring
- Carpet
- Laminate
- Tile
Bedrooms and Bathrooms
- 3 Bedrooms
- Primary Bedroom Suite
- Walk-In Closet
Laundry
- Laundry closet
- Dryer
- Washer
Finished Basement
- Partial Basement
- 1 Bedroom in Basement
Eco-Friendly Details
- Green Roof
- Energy-Efficient Appliances
- Energy-Efficient Windows
- Energy-Efficient Construction
- Energy-Efficient Lighting
- Energy-Efficient Insulation
- Energy-Efficient Doors
- Energy-Efficient Thermostat
Schools
- Monarch K-8 Elementary And Middle School
- Monarch High School
Utilities
- Central Air
- Floor Furnace
- Heating System Uses Natural Gas
- Natural Gas Connected
- High-Efficiency Water Heater
- Gas Water Heater
- High Speed Internet
- Phone Available
Additional Features
- Patio
- Property is near public transit
Listing and Financial Details
- Assessor Parcel Number R0114608
Community Details
Overview
- Association fees include exterior maintenance w/out roof, insurance, ground maintenance, maintenance structure, recycling, road maintenance, snow removal, trash
- Town Homes At Coal Creek HOA, Phone Number (303) 457-1444
- Town Homes At Coal Creek Subdivision
Recreation
- Community Pool
Pet Policy
- Pets Allowed
Map
Home Values in the Area
Average Home Value in this Area
Property History
| Date | Event | Price | Change | Sq Ft Price |
|---|---|---|---|---|
| 06/24/2024 06/24/24 | Sold | $520,000 | -2.8% | $335 / Sq Ft |
| 05/16/2024 05/16/24 | Price Changed | $535,000 | -1.8% | $345 / Sq Ft |
| 05/09/2024 05/09/24 | Price Changed | $544,900 | -0.9% | $352 / Sq Ft |
| 01/20/2024 01/20/24 | Price Changed | $549,900 | -1.8% | $355 / Sq Ft |
| 10/04/2023 10/04/23 | For Sale | $560,000 | -- | $361 / Sq Ft |
Tax History
| Year | Tax Paid | Tax Assessment Tax Assessment Total Assessment is a certain percentage of the fair market value that is determined by local assessors to be the total taxable value of land and additions on the property. | Land | Improvement |
|---|---|---|---|---|
| 2024 | $2,186 | $31,436 | $9,654 | $21,782 |
| 2023 | $2,186 | $31,436 | $13,340 | $21,782 |
| 2022 | $1,879 | $26,472 | $8,861 | $17,611 |
| 2021 | $2,238 | $31,310 | $10,482 | $20,828 |
| 2020 | $2,083 | $29,408 | $9,510 | $19,898 |
| 2019 | $2,713 | $29,408 | $9,510 | $19,898 |
| 2018 | $2,344 | $26,237 | $6,120 | $20,117 |
| 2017 | $2,297 | $29,006 | $6,766 | $22,240 |
| 2016 | $1,985 | $22,567 | $6,766 | $15,801 |
| 2015 | $1,882 | $20,282 | $4,856 | $15,426 |
| 2014 | $1,734 | $20,282 | $4,856 | $15,426 |
Mortgage History
| Date | Status | Loan Amount | Loan Type |
|---|---|---|---|
| Open | $250,000 | New Conventional | |
| Previous Owner | $106,375 | Unknown | |
| Previous Owner | $105,000 | Unknown | |
| Previous Owner | $113,600 | No Value Available |
Deed History
| Date | Type | Sale Price | Title Company |
|---|---|---|---|
| Warranty Deed | $520,000 | None Listed On Document | |
| Warranty Deed | $142,000 | Land Title | |
| Special Warranty Deed | $730,000 | -- | |
| Deed | -- | -- |
Similar Homes in Louisville, CO
Source: REcolorado®
MLS Number: 5102145
APN: 1575183-32-003
- 546 Ridgeview Dr
- 735 Orchard Ct
- 750 Copper Ln Unit 102
- 770 Copper Ln Unit 206
- 780 Copper Ln Unit 107
- 380 S Taft Ct Unit 117
- 664 Manorwood Ln
- 277 S Taft Ct Unit 54
- 221 S Lark Ave
- 567 Manorwood Ln
- 771 W Dahlia St
- 192 Cherrywood Ln
- 543 Manorwood Ln
- 538 Fairfield Ln
- 499 Muirfield Cir
- 497 Muirfield Cir
- 1053 W Century Dr Unit 110
- 494 Muirfield Cir
- 470 Muirfield Cir
- 1057 W Century Dr Unit 112
